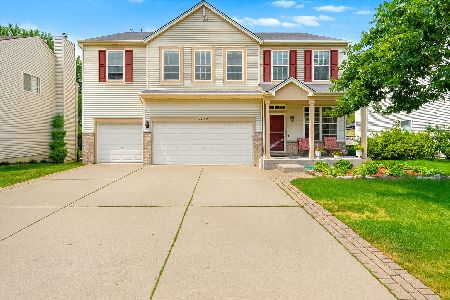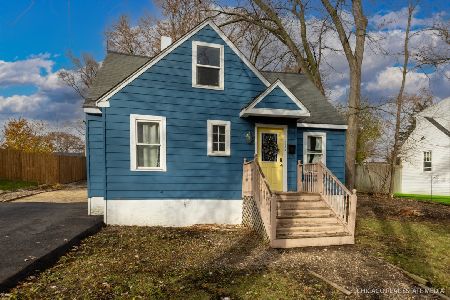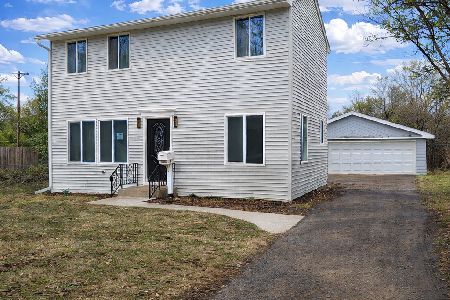2196 Prairie Trail, Round Lake Heights, Illinois 60073
$185,000
|
Sold
|
|
| Status: | Closed |
| Sqft: | 3,271 |
| Cost/Sqft: | $57 |
| Beds: | 4 |
| Baths: | 4 |
| Year Built: | 2003 |
| Property Taxes: | $7,226 |
| Days On Market: | 3480 |
| Lot Size: | 0,21 |
Description
Wetlands, wildlife & sunsets...that's what you'll experience from your back deck & paver patio, complete with waterfall pond. Peaceful tranquil setting to relax at the end of the day (leave your cell inside!) Fully fenced yard located on one of the largest lots in the subdivision. Light & bright with exceptional views thru the numerous windows. Large kitchen with double pantry opens to the Family Room with gas fireplace. Besides the Master Suite, 2 bedrooms have been combined to create a second suite that could be easily converted back which would give you 4 upstairs-all with walk in closets. Master features large bath with soaking tub & 2 walk in closets. First floor den/office could be used as another bedroom with 1/2 bath adjacent. 2nd floor laundry for ultimate convenience. Full finished basement with a kitchenette includes a gas line for a stove & recreation area. Close to all shopping, Grant Woods with walking trails. Lake Villa schools. Enjoy winter sports on the preserve behind.
Property Specifics
| Single Family | |
| — | |
| — | |
| 2003 | |
| — | |
| — | |
| No | |
| 0.21 |
| Lake | |
| Chesapeake Trails | |
| 0 / Not Applicable | |
| — | |
| — | |
| — | |
| 09289269 | |
| 06074030180000 |
Nearby Schools
| NAME: | DISTRICT: | DISTANCE: | |
|---|---|---|---|
|
Grade School
Olive C Martin School |
41 | — | |
|
Middle School
Peter J Palombi School |
41 | Not in DB | |
|
High School
Grant Community High School |
124 | Not in DB | |
Property History
| DATE: | EVENT: | PRICE: | SOURCE: |
|---|---|---|---|
| 28 Feb, 2017 | Sold | $185,000 | MRED MLS |
| 26 Nov, 2016 | Under contract | $185,000 | MRED MLS |
| — | Last price change | $190,000 | MRED MLS |
| 17 Jul, 2016 | Listed for sale | $190,000 | MRED MLS |
Room Specifics
Total Bedrooms: 4
Bedrooms Above Ground: 4
Bedrooms Below Ground: 0
Dimensions: —
Floor Type: —
Dimensions: —
Floor Type: —
Dimensions: —
Floor Type: —
Full Bathrooms: 4
Bathroom Amenities: Soaking Tub
Bathroom in Basement: 1
Rooms: —
Basement Description: Finished
Other Specifics
| 2 | |
| — | |
| Asphalt | |
| — | |
| — | |
| 125 X 71 X 124 X 62 | |
| — | |
| — | |
| — | |
| — | |
| Not in DB | |
| — | |
| — | |
| — | |
| — |
Tax History
| Year | Property Taxes |
|---|---|
| 2017 | $7,226 |
Contact Agent
Nearby Similar Homes
Nearby Sold Comparables
Contact Agent
Listing Provided By
Home Sweet Home Ryan Realty LLC






