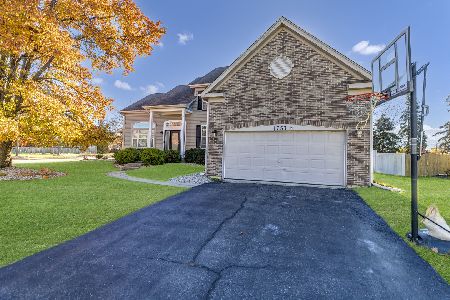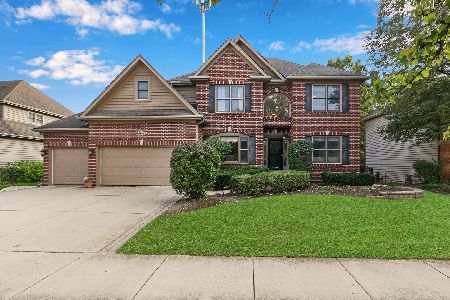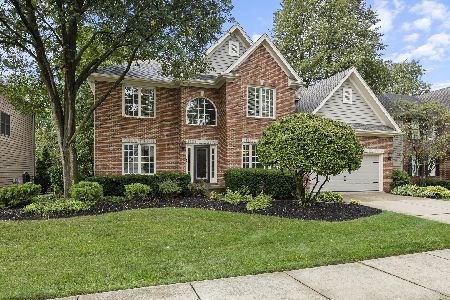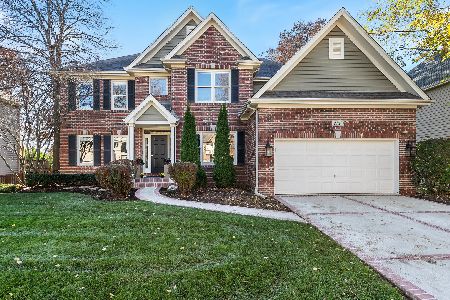2197 Red Maple Lane, Aurora, Illinois 60502
$535,000
|
Sold
|
|
| Status: | Closed |
| Sqft: | 3,190 |
| Cost/Sqft: | $172 |
| Beds: | 4 |
| Baths: | 4 |
| Year Built: | 2005 |
| Property Taxes: | $14,609 |
| Days On Market: | 1771 |
| Lot Size: | 0,26 |
Description
Amazing Ginger Woods beauty! This gorgeous brick 2 story home is located on oversized lot, has 4 bedrooms, 3 1/2 baths, 3 car garage and FINISHED ENGLISH BASEMENT with 9' ceilings, a large rec room, separate workout room (or another bedroom), full bath and a storage room with shop and utility sink! THIS HOME IS LOADED WITH UPGRADES: Iron rails, crown molding, all STAINLESS STEEL APPLIANCES, double oven with convection, Hunter Douglas blinds, spa tub in master bath, hardwood on main and 2nd floor, LARGE SCREENED IN PORCH with cathedral ceilings, CEILING FAN, TV & BOSE SPEAKERS, hot tub, paver patio, outdoor lighting, gas line to outdoor grill (grill stays), radon mitigation system, brick wood burning fireplace AND upgraded washer & dryer! Large gourmet kitchen with granite counters, island, stainless steel appliances, large table space and french door to screened in porch. Open floor plan with 2 story family room with fireplace-perfect flow for entertaining! 1st floor den with french doors and convenient 1st floor laundry. Formal living room with custom built-in book cases and hardwood floors. Formal dining room offers hardwood floors and custom ceiling. 3 car attached garage! The large master bedroom is a luxury retreat with 2 walk in closets! The master bath has dual sink vanities with custom tops, separate shower and jetted soaking tub. Private fenced backyard with no one behind, paver brick patio, built in brick firepit, hot tub, newer fence, plus so much more! So close to shopping, commuter friendly!
Property Specifics
| Single Family | |
| — | |
| Traditional | |
| 2005 | |
| Full,English | |
| — | |
| No | |
| 0.26 |
| Kane | |
| Ginger Woods | |
| 530 / Annual | |
| Other | |
| Public | |
| Public Sewer | |
| 11026950 | |
| 1501231009 |
Nearby Schools
| NAME: | DISTRICT: | DISTANCE: | |
|---|---|---|---|
|
Grade School
Louise White Elementary School |
101 | — | |
|
Middle School
Sam Rotolo Middle School Of Bat |
101 | Not in DB | |
|
High School
Batavia Sr High School |
101 | Not in DB | |
Property History
| DATE: | EVENT: | PRICE: | SOURCE: |
|---|---|---|---|
| 31 Jul, 2014 | Sold | $485,000 | MRED MLS |
| 31 May, 2014 | Under contract | $495,000 | MRED MLS |
| 19 May, 2014 | Listed for sale | $495,000 | MRED MLS |
| 30 Aug, 2016 | Sold | $490,000 | MRED MLS |
| 15 Jun, 2016 | Under contract | $495,000 | MRED MLS |
| — | Last price change | $505,000 | MRED MLS |
| 20 Apr, 2016 | Listed for sale | $529,900 | MRED MLS |
| 30 Jun, 2021 | Sold | $535,000 | MRED MLS |
| 19 Apr, 2021 | Under contract | $549,900 | MRED MLS |
| 19 Mar, 2021 | Listed for sale | $549,900 | MRED MLS |
| 23 Jan, 2023 | Sold | $585,000 | MRED MLS |
| 10 Jan, 2023 | Under contract | $570,000 | MRED MLS |
| 5 Jan, 2023 | Listed for sale | $570,000 | MRED MLS |
| 28 Mar, 2025 | Sold | $690,000 | MRED MLS |
| 16 Jan, 2025 | Under contract | $695,000 | MRED MLS |
| 10 Jan, 2025 | Listed for sale | $695,000 | MRED MLS |
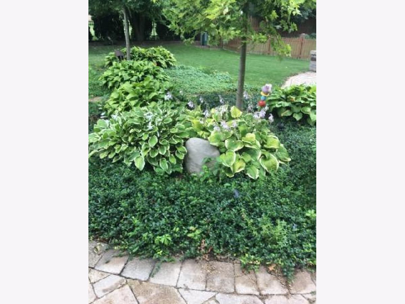
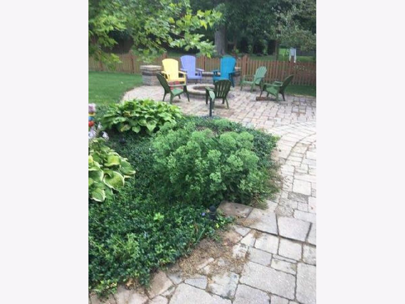
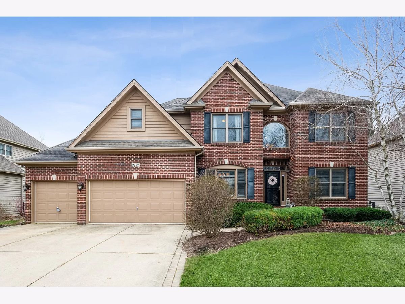
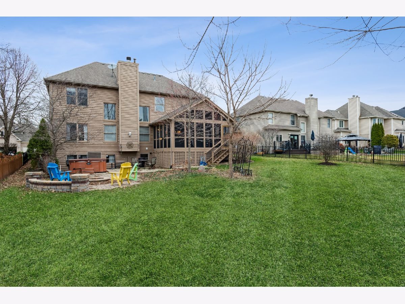
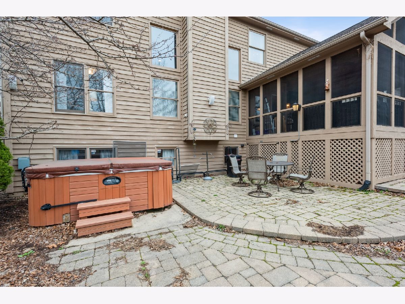
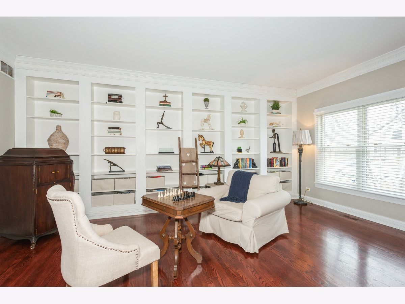
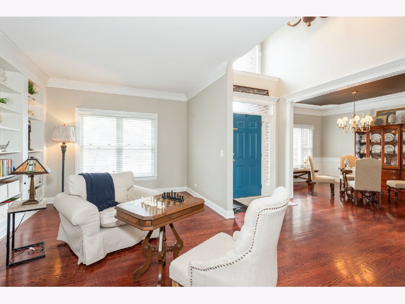
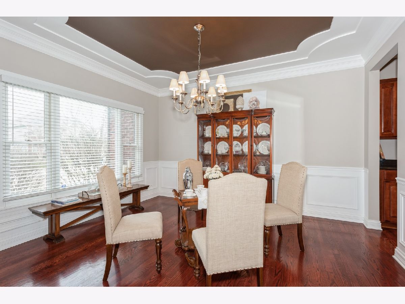
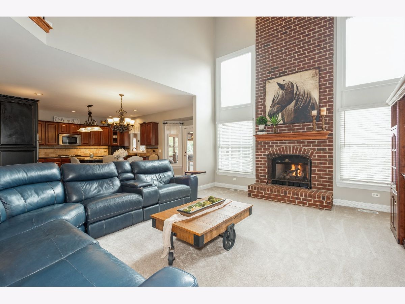
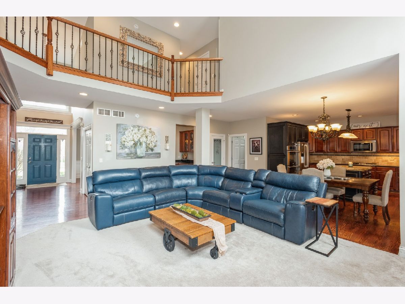
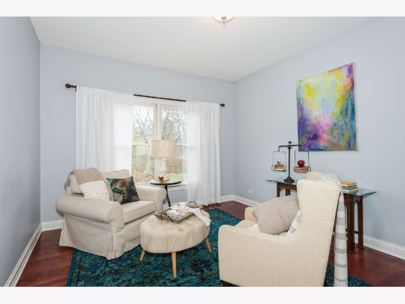
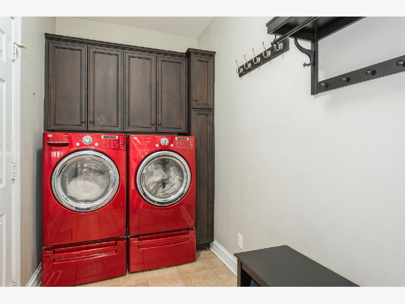
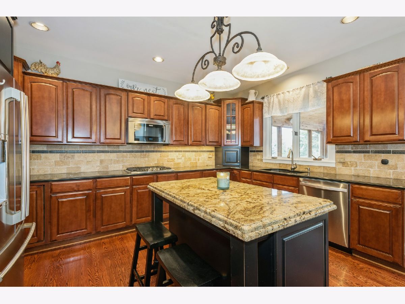
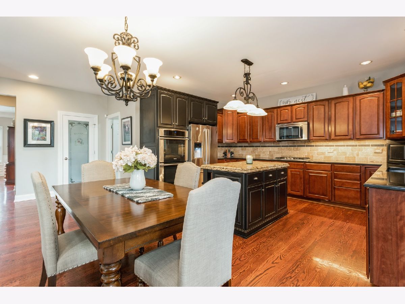
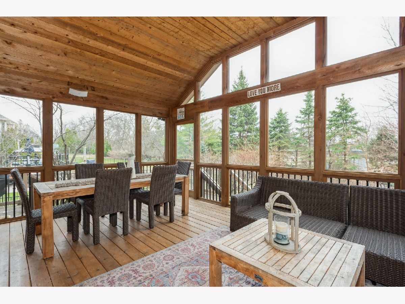
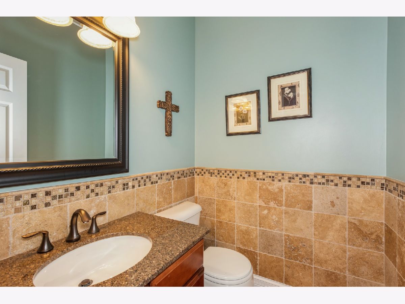
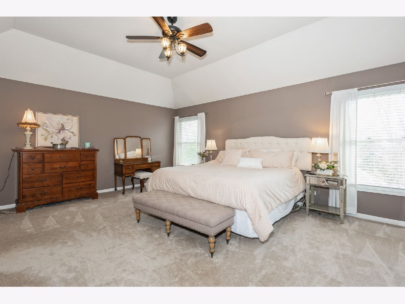
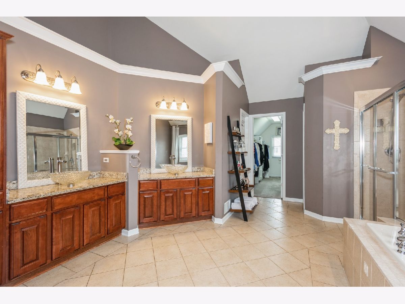
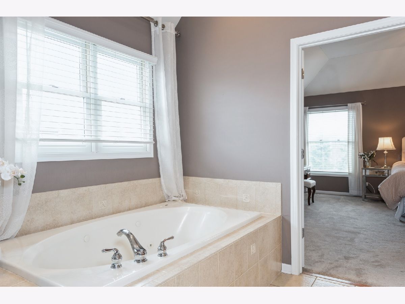
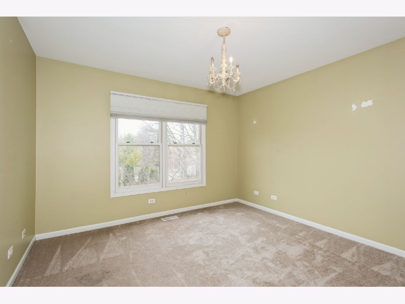
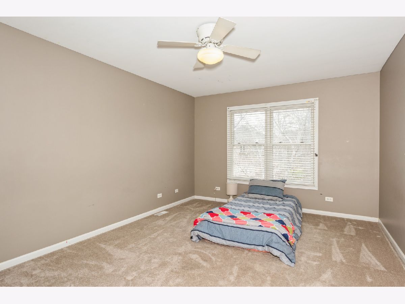
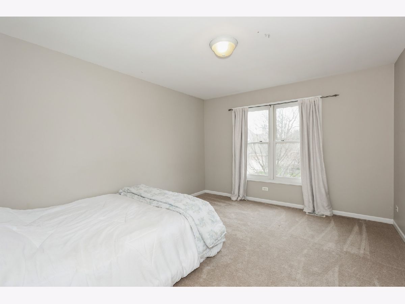
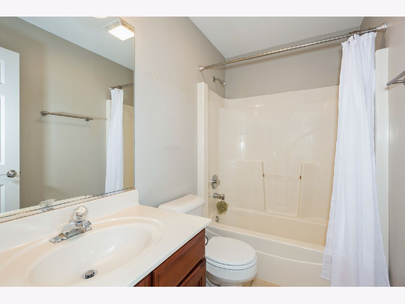
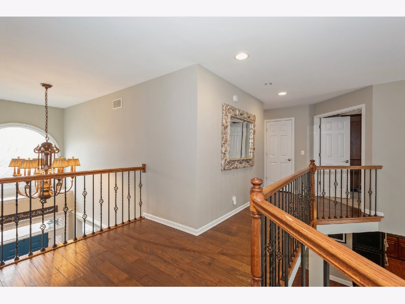
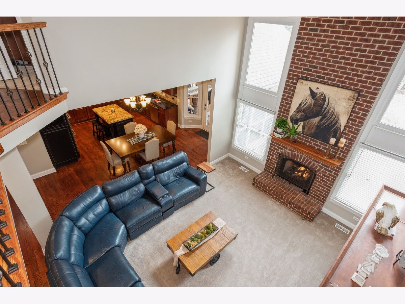
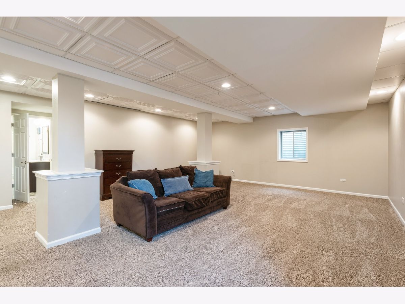
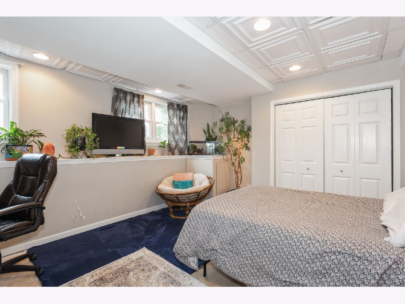
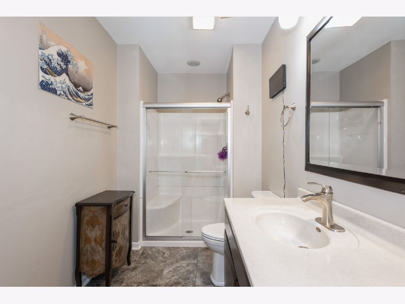
Room Specifics
Total Bedrooms: 4
Bedrooms Above Ground: 4
Bedrooms Below Ground: 0
Dimensions: —
Floor Type: Carpet
Dimensions: —
Floor Type: Carpet
Dimensions: —
Floor Type: Carpet
Full Bathrooms: 4
Bathroom Amenities: Whirlpool,Separate Shower,Double Sink
Bathroom in Basement: 1
Rooms: Den,Enclosed Porch,Recreation Room,Exercise Room,Storage
Basement Description: Finished
Other Specifics
| 3 | |
| — | |
| Concrete | |
| Patio, Porch, Hot Tub, Brick Paver Patio | |
| Fenced Yard | |
| 152X75X152X73 | |
| Full | |
| Full | |
| Vaulted/Cathedral Ceilings, Hardwood Floors, First Floor Laundry, Built-in Features, Walk-In Closet(s), Bookcases, Open Floorplan, Granite Counters, Separate Dining Room | |
| Double Oven, Microwave, Dishwasher, Refrigerator, High End Refrigerator, Washer, Dryer, Disposal, Stainless Steel Appliance(s) | |
| Not in DB | |
| Park, Sidewalks, Street Lights, Street Paved | |
| — | |
| — | |
| Gas Log |
Tax History
| Year | Property Taxes |
|---|---|
| 2014 | $13,715 |
| 2016 | $15,213 |
| 2021 | $14,609 |
| 2023 | $14,214 |
| 2025 | $14,797 |
Contact Agent
Nearby Similar Homes
Nearby Sold Comparables
Contact Agent
Listing Provided By
Coldwell Banker Realty



