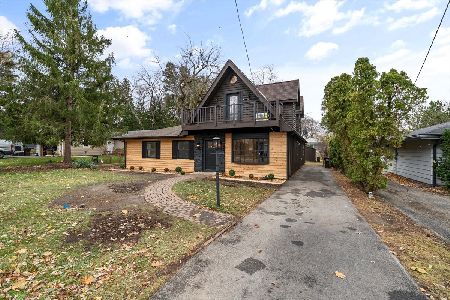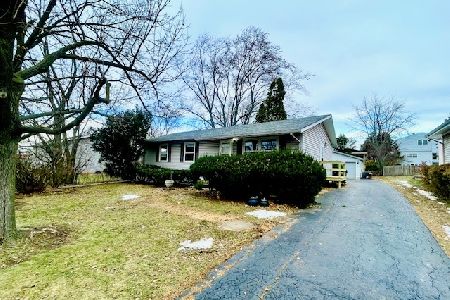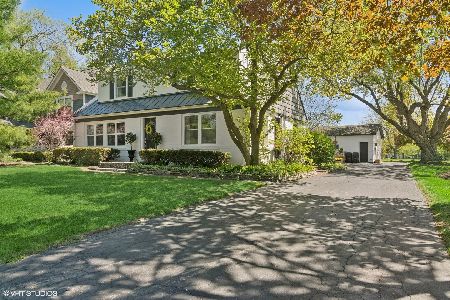21970 Farthingdale Court, Deer Park, Illinois 60010
$572,500
|
Sold
|
|
| Status: | Closed |
| Sqft: | 4,767 |
| Cost/Sqft: | $125 |
| Beds: | 3 |
| Baths: | 4 |
| Year Built: | 1985 |
| Property Taxes: | $12,003 |
| Days On Market: | 2619 |
| Lot Size: | 1,52 |
Description
Large brick ranch, over 1.5 acres, quiet cul-de-sac in Deer Park! Recently gutted to studs, complete remodel by type A personality for his family. No shortcuts, quality throughout! Too much to list but we'll try. Remodel included: New doors, windows, lighting, sockets & switches, electrical wiring, panels, mechanicals, etc. Open flr plan w/vaulted ceilings. Gourmet kitchen, lots of storage, pull out drawers. Huge island, granite, dbl SS ovens, warming drawer, pantry. Kitchen opens to eating area, FR w/gas fireplace. R.H. fixtures & custom closets on main floor. 1st floor office & laundry. Lg Master BR w/fireplace, gorgeous en suite, dbl sinks, soaking tub, over-sized shower w/full body sprayers, huge WIC/dressing rm! Finished basement w/Lg recrm, bedrm, exercise rm, wet bar, full bath & lots of storage. Heated garage w/polyaspartic floor. Fenced backyard, paver brick patios, fire pit, entry walkway. Nat gas connection for outdoor gas grill. Nothing to do but move in and fall in love!
Property Specifics
| Single Family | |
| — | |
| — | |
| 1985 | |
| Full | |
| CUSTOM | |
| Yes | |
| 1.52 |
| Lake | |
| Hamilton Estates | |
| 50 / Voluntary | |
| Other | |
| Private Well | |
| Septic-Private | |
| 10142610 | |
| 14291020080000 |
Nearby Schools
| NAME: | DISTRICT: | DISTANCE: | |
|---|---|---|---|
|
Grade School
Isaac Fox Elementary School |
95 | — | |
|
Middle School
Lake Zurich Middle - S Campus |
95 | Not in DB | |
|
High School
Lake Zurich High School |
95 | Not in DB | |
Property History
| DATE: | EVENT: | PRICE: | SOURCE: |
|---|---|---|---|
| 5 Apr, 2019 | Sold | $572,500 | MRED MLS |
| 14 Jan, 2019 | Under contract | $597,777 | MRED MLS |
| 22 Nov, 2018 | Listed for sale | $597,777 | MRED MLS |
Room Specifics
Total Bedrooms: 4
Bedrooms Above Ground: 3
Bedrooms Below Ground: 1
Dimensions: —
Floor Type: Carpet
Dimensions: —
Floor Type: Carpet
Dimensions: —
Floor Type: Carpet
Full Bathrooms: 4
Bathroom Amenities: Separate Shower,Double Sink,Full Body Spray Shower,Soaking Tub
Bathroom in Basement: 1
Rooms: Eating Area,Office,Recreation Room,Sitting Room,Exercise Room,Foyer,Walk In Closet,Utility Room-Lower Level,Storage
Basement Description: Finished
Other Specifics
| 2 | |
| Concrete Perimeter | |
| Concrete | |
| Brick Paver Patio, Fire Pit | |
| Cul-De-Sac,Fenced Yard,Pond(s),Water View | |
| 183X48X46X247X181X342 | |
| — | |
| Full | |
| Vaulted/Cathedral Ceilings, Bar-Wet, Hardwood Floors, First Floor Laundry | |
| Double Oven, Microwave, Dishwasher, High End Refrigerator, Bar Fridge, Washer, Dryer, Disposal, Wine Refrigerator, Cooktop, Built-In Oven, Range Hood | |
| Not in DB | |
| — | |
| — | |
| — | |
| Wood Burning, Gas Log, Gas Starter |
Tax History
| Year | Property Taxes |
|---|---|
| 2019 | $12,003 |
Contact Agent
Nearby Similar Homes
Nearby Sold Comparables
Contact Agent
Listing Provided By
Homesmart Connect LLC









