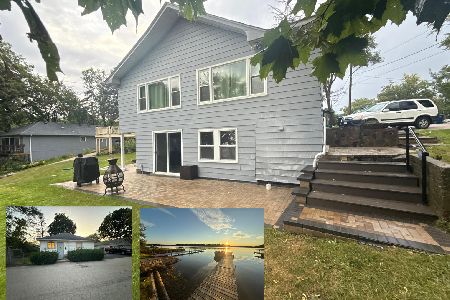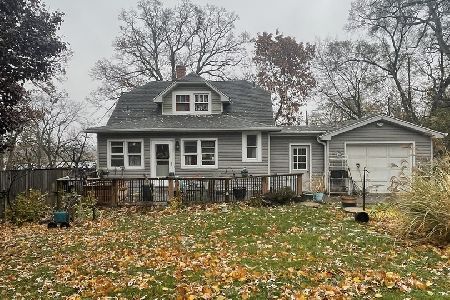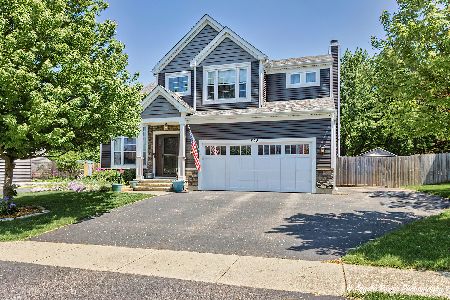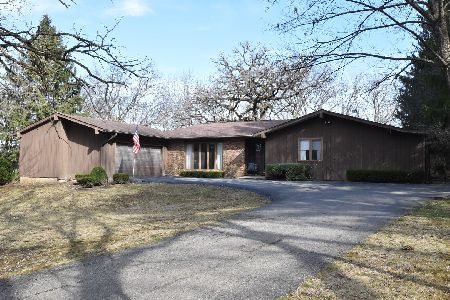21971 Brentwood Lane, Lake Villa, Illinois 60046
$324,900
|
Sold
|
|
| Status: | Closed |
| Sqft: | 1,824 |
| Cost/Sqft: | $178 |
| Beds: | 3 |
| Baths: | 2 |
| Year Built: | 1978 |
| Property Taxes: | $6,778 |
| Days On Market: | 1599 |
| Lot Size: | 1,00 |
Description
This tastefully updated home is nestled within a full acre of mature landscaping creating an ideal park-like setting. Significant top of line updates include Trex composite decking, backup generator, dimensional shingle roof and more. Updated kitchen is open to the great room with soaring ceilings warmed by wood burning stove. Dining area opens to spacious deck overlooking the manicured grounds. Family room features stone clad wood burning fireplace, bar & stools and room for the largest of gatherings. Professionally updated baths with custom tile showers and solid surface vanities. Complete home Re-sided and detached garage has room for all the toys! This is a must-see home for the nature lovers in popular Antioch school district.
Property Specifics
| Single Family | |
| — | |
| — | |
| 1978 | |
| None | |
| — | |
| No | |
| 1 |
| Lake | |
| — | |
| — / Not Applicable | |
| None | |
| Private Well | |
| Septic-Private | |
| 11216641 | |
| 02273020010000 |
Nearby Schools
| NAME: | DISTRICT: | DISTANCE: | |
|---|---|---|---|
|
Grade School
Hillcrest Elementary School |
34 | — | |
|
High School
Lakes Community High School |
117 | Not in DB | |
Property History
| DATE: | EVENT: | PRICE: | SOURCE: |
|---|---|---|---|
| 12 Oct, 2021 | Sold | $324,900 | MRED MLS |
| 15 Sep, 2021 | Under contract | $324,988 | MRED MLS |
| 12 Sep, 2021 | Listed for sale | $324,988 | MRED MLS |
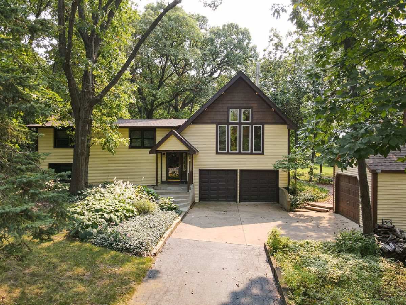
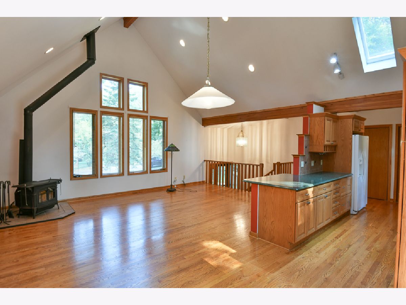
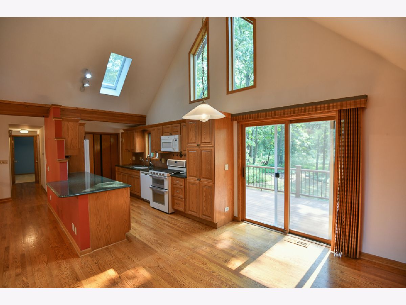
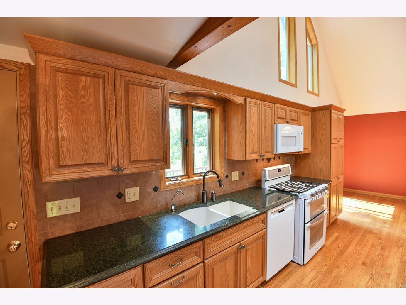
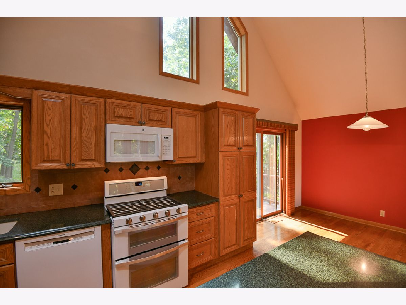
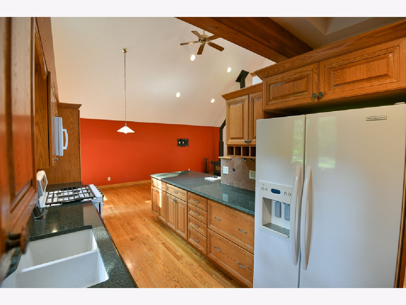
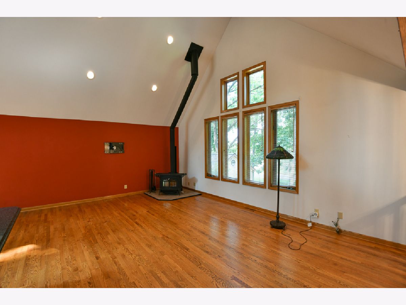
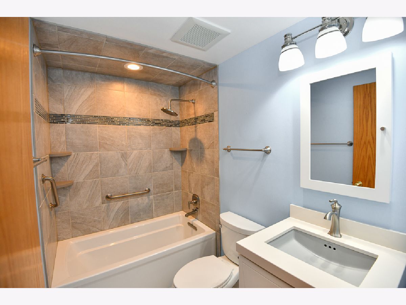
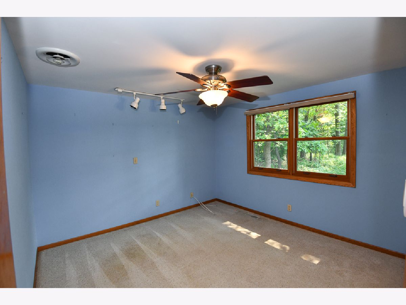
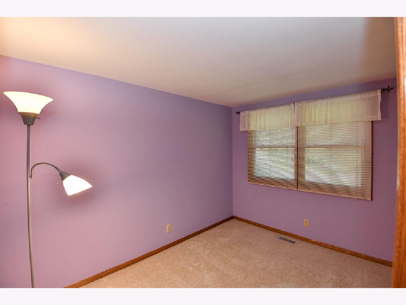
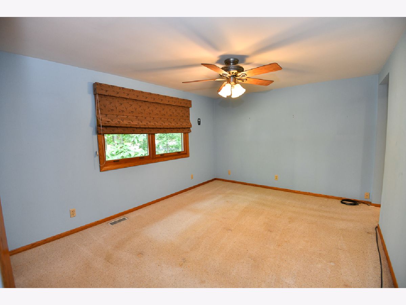
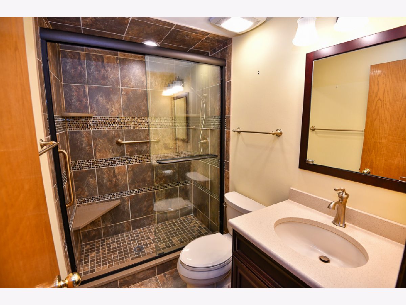
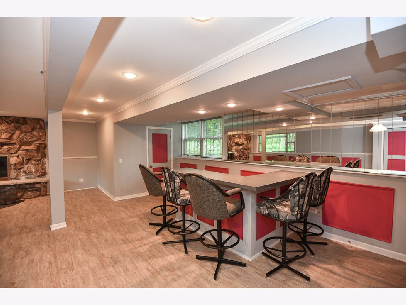
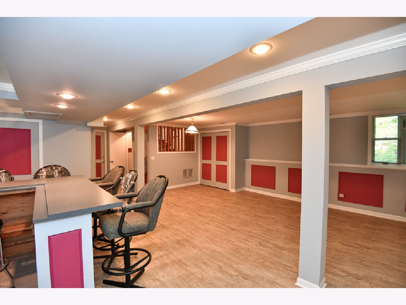
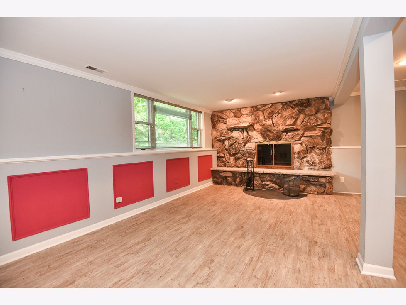
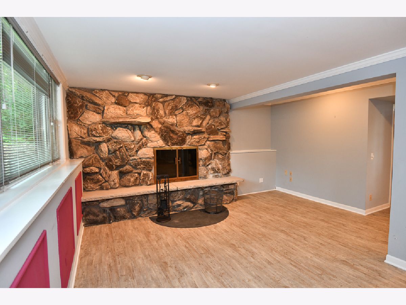
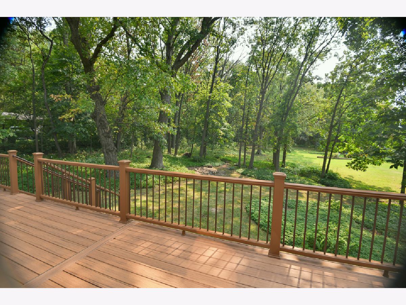
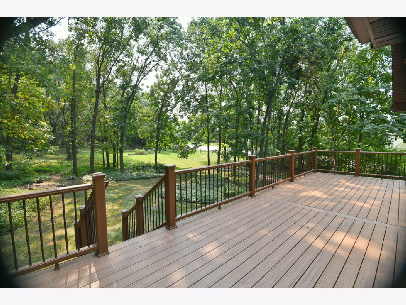
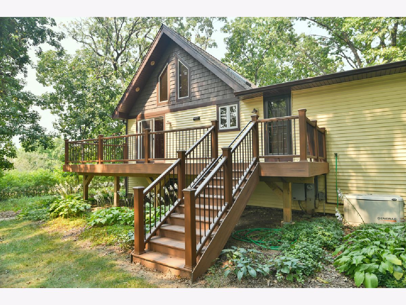
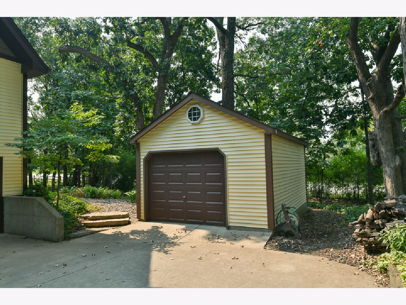
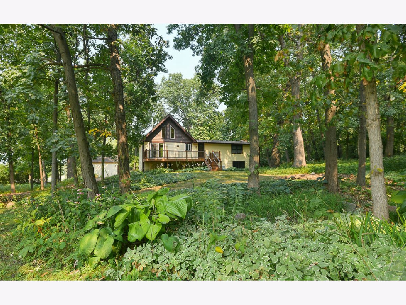
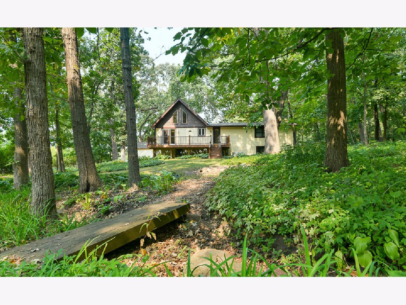
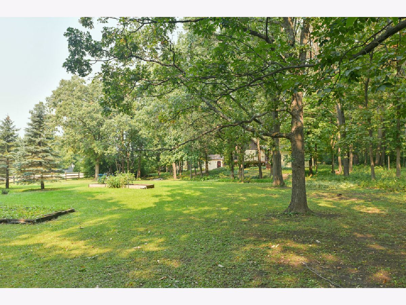
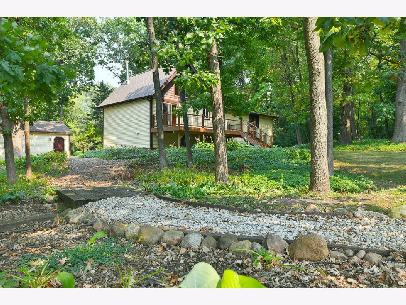
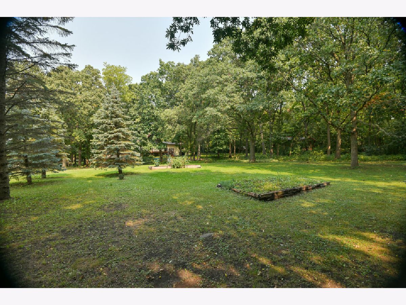
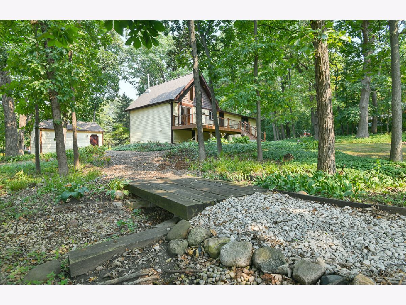
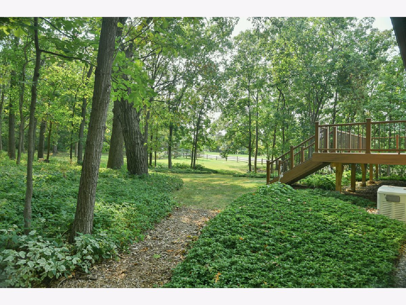
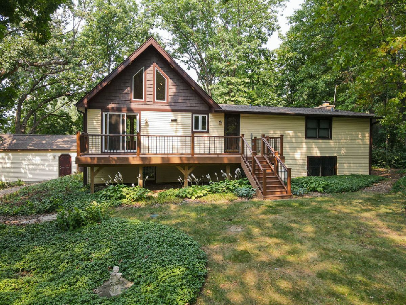
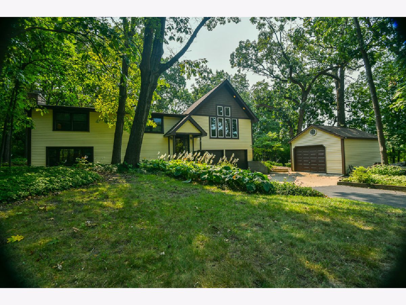
Room Specifics
Total Bedrooms: 3
Bedrooms Above Ground: 3
Bedrooms Below Ground: 0
Dimensions: —
Floor Type: Carpet
Dimensions: —
Floor Type: Carpet
Full Bathrooms: 2
Bathroom Amenities: —
Bathroom in Basement: 0
Rooms: No additional rooms
Basement Description: None
Other Specifics
| 3 | |
| Concrete Perimeter | |
| Asphalt | |
| Deck | |
| Landscaped,Wooded,Mature Trees | |
| 128 X 298 X 145 X 278 | |
| — | |
| Full | |
| Vaulted/Cathedral Ceilings, Bar-Dry, Open Floorplan | |
| Range, Microwave, Dishwasher, Refrigerator, Water Purifier | |
| Not in DB | |
| — | |
| — | |
| — | |
| Wood Burning |
Tax History
| Year | Property Taxes |
|---|---|
| 2021 | $6,778 |
Contact Agent
Nearby Similar Homes
Nearby Sold Comparables
Contact Agent
Listing Provided By
REMAX Elite


