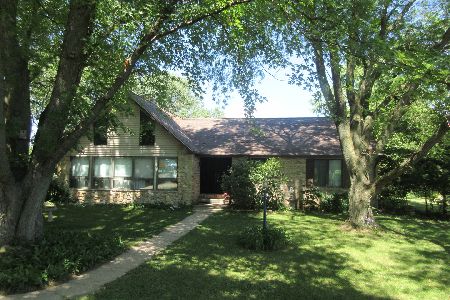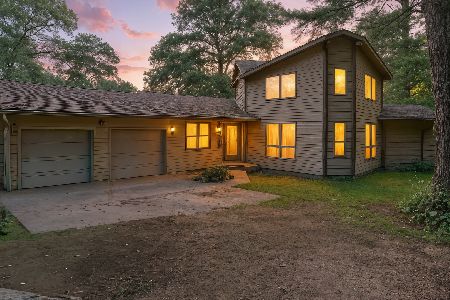21980 Hoover Road, Sterling, Illinois 61081
$242,000
|
Sold
|
|
| Status: | Closed |
| Sqft: | 2,592 |
| Cost/Sqft: | $98 |
| Beds: | 3 |
| Baths: | 3 |
| Year Built: | 1977 |
| Property Taxes: | $3,465 |
| Days On Market: | 3378 |
| Lot Size: | 2,14 |
Description
This home has so much to offer - a sunken living room with wood-burning fireplace. The dining room has access to a balcony overlooking the private backyard. The kitchen with breakfast bar has a touch free faucet plus cooktop. Main floor laundry. The lower level family room leads to the all glass 4 season sun room with a humidistat, fog free windows, and insulated concrete flooring. The lower level game room has exterior access. There are approximately 1,000 square feet of finished living space in the walk out basement. There are Anderson windows, reverse osmosis system, insulated garage doors 2016, roof 2004, and extra 24x24 garage.
Property Specifics
| Single Family | |
| — | |
| — | |
| 1977 | |
| Walkout | |
| — | |
| No | |
| 2.14 |
| Whiteside | |
| — | |
| 0 / Not Applicable | |
| None | |
| Private Well | |
| Septic-Private | |
| 09324673 | |
| 05151000010000 |
Property History
| DATE: | EVENT: | PRICE: | SOURCE: |
|---|---|---|---|
| 16 Mar, 2018 | Sold | $242,000 | MRED MLS |
| 3 Feb, 2018 | Under contract | $254,900 | MRED MLS |
| — | Last price change | $259,900 | MRED MLS |
| 24 Aug, 2016 | Listed for sale | $259,900 | MRED MLS |
Room Specifics
Total Bedrooms: 3
Bedrooms Above Ground: 3
Bedrooms Below Ground: 0
Dimensions: —
Floor Type: Carpet
Dimensions: —
Floor Type: Carpet
Full Bathrooms: 3
Bathroom Amenities: —
Bathroom in Basement: 1
Rooms: Heated Sun Room,Game Room
Basement Description: Partially Finished,Exterior Access
Other Specifics
| 4 | |
| — | |
| Concrete | |
| Balcony, Deck, Patio | |
| Corner Lot | |
| 230X407 | |
| — | |
| Full | |
| Hardwood Floors, First Floor Laundry | |
| Double Oven, Microwave, Dishwasher, Refrigerator, Washer, Dryer, Disposal | |
| Not in DB | |
| — | |
| — | |
| — | |
| Wood Burning, Electric |
Tax History
| Year | Property Taxes |
|---|---|
| 2018 | $3,465 |
Contact Agent
Nearby Similar Homes
Nearby Sold Comparables
Contact Agent
Listing Provided By
Re/Max Sauk Valley




