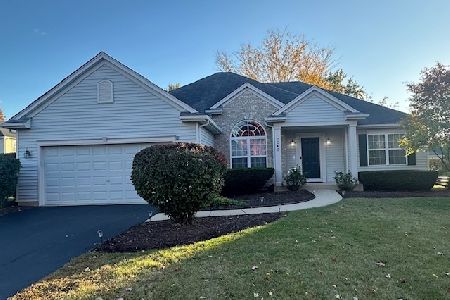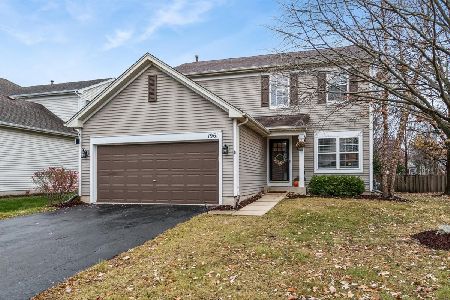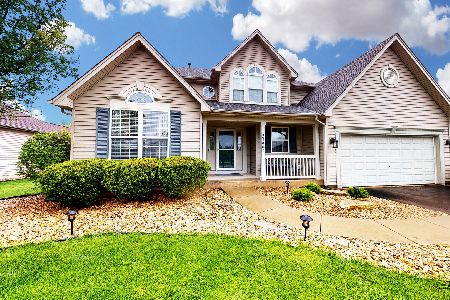2199 Keim Drive, Aurora, Illinois 60503
$236,000
|
Sold
|
|
| Status: | Closed |
| Sqft: | 0 |
| Cost/Sqft: | — |
| Beds: | 4 |
| Baths: | 3 |
| Year Built: | 2002 |
| Property Taxes: | $8,797 |
| Days On Market: | 5105 |
| Lot Size: | 0,00 |
Description
Quality ++! Model-perfect!Architecture shingles!Charming curb appeal!Brick-paved patio!Custom Brakur maple cabs, stainless appl,gleaming hwd in island KIT;vltd mstr &lLUX bth w/euro-ht maple vanity,soaker,shower &stone-look CT;fin bsmt w/wet bar,granite-tile counter,bar refrig; rec rm &office.Upscale hi-eff front-ld wash/dryer.Vltd LR.Formal DR.Crown mdlings.White 6 panel drs/trim.Highly-rated Wheatland elem. nearby!
Property Specifics
| Single Family | |
| — | |
| Traditional | |
| 2002 | |
| Full | |
| — | |
| No | |
| — |
| Kendall | |
| Deerbrook | |
| 145 / Annual | |
| Other | |
| Public | |
| Public Sewer | |
| 07957199 | |
| 0301410024 |
Nearby Schools
| NAME: | DISTRICT: | DISTANCE: | |
|---|---|---|---|
|
Grade School
The Wheatlands Elementary School |
308 | — | |
|
Middle School
Bednarcik Junior High |
308 | Not in DB | |
|
High School
Oswego East High School |
308 | Not in DB | |
Property History
| DATE: | EVENT: | PRICE: | SOURCE: |
|---|---|---|---|
| 12 May, 2008 | Sold | $300,000 | MRED MLS |
| 20 Apr, 2008 | Under contract | $307,900 | MRED MLS |
| — | Last price change | $312,900 | MRED MLS |
| 25 Jan, 2008 | Listed for sale | $324,900 | MRED MLS |
| 5 Feb, 2010 | Sold | $270,000 | MRED MLS |
| 8 Jan, 2010 | Under contract | $304,900 | MRED MLS |
| 9 Dec, 2009 | Listed for sale | $304,900 | MRED MLS |
| 30 Jan, 2012 | Sold | $236,000 | MRED MLS |
| 30 Dec, 2011 | Under contract | $245,000 | MRED MLS |
| 7 Dec, 2011 | Listed for sale | $245,000 | MRED MLS |
| 6 Oct, 2020 | Sold | $315,000 | MRED MLS |
| 24 Aug, 2020 | Under contract | $328,000 | MRED MLS |
| — | Last price change | $330,000 | MRED MLS |
| 21 May, 2020 | Listed for sale | $330,000 | MRED MLS |
Room Specifics
Total Bedrooms: 5
Bedrooms Above Ground: 4
Bedrooms Below Ground: 1
Dimensions: —
Floor Type: Carpet
Dimensions: —
Floor Type: Carpet
Dimensions: —
Floor Type: Carpet
Dimensions: —
Floor Type: —
Full Bathrooms: 3
Bathroom Amenities: Separate Shower,Double Sink,Soaking Tub
Bathroom in Basement: 0
Rooms: Bonus Room,Bedroom 5,Game Room,Recreation Room
Basement Description: Finished
Other Specifics
| 2 | |
| Concrete Perimeter | |
| Asphalt | |
| Porch, Brick Paver Patio | |
| — | |
| 77 X 133 | |
| — | |
| Full | |
| Vaulted/Cathedral Ceilings, Bar-Wet, Hardwood Floors, First Floor Laundry | |
| Range, Microwave, Dishwasher, Refrigerator, Bar Fridge, Washer, Dryer, Disposal, Stainless Steel Appliance(s) | |
| Not in DB | |
| Sidewalks, Street Lights, Street Paved | |
| — | |
| — | |
| Wood Burning, Gas Starter |
Tax History
| Year | Property Taxes |
|---|---|
| 2008 | $7,508 |
| 2010 | $8,239 |
| 2012 | $8,797 |
| 2020 | $10,363 |
Contact Agent
Nearby Similar Homes
Nearby Sold Comparables
Contact Agent
Listing Provided By
Coldwell Banker Residential










