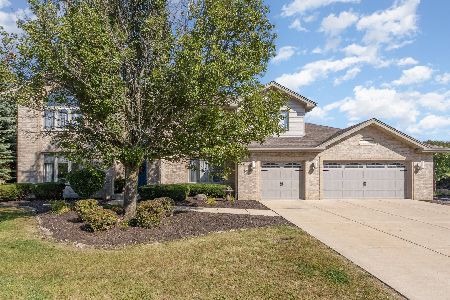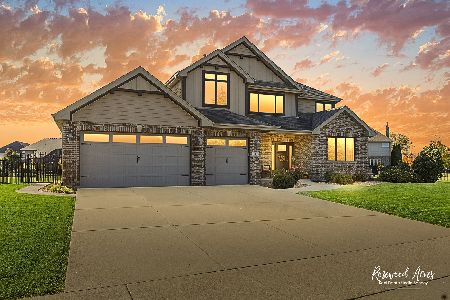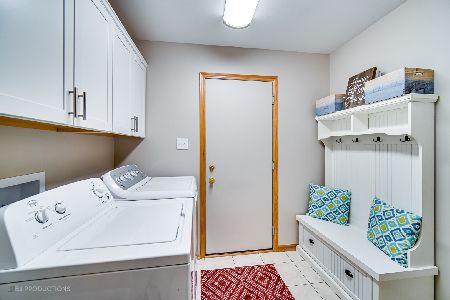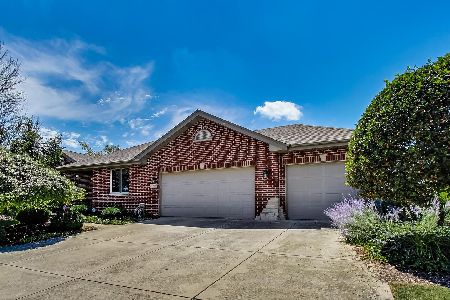21991 Chamomile Drive, Frankfort, Illinois 60423
$432,000
|
Sold
|
|
| Status: | Closed |
| Sqft: | 3,136 |
| Cost/Sqft: | $141 |
| Beds: | 4 |
| Baths: | 4 |
| Year Built: | 2004 |
| Property Taxes: | $11,965 |
| Days On Market: | 1849 |
| Lot Size: | 0,36 |
Description
FRESHLY PAINTED!!! This gorgeous Georgian in Sandalwood Estates is sure to impress! Main level and upstairs hallway have been recently professionally painted. From the meticulous landscaping to the spacious interior, this home has been lovingly cared for by its owners. Cathedral ceilings welcome you into the foyer and carry through to the family room. Whether you are enjoying a quiet evening at home or entertaining a large group, this home has the versatility to accommodate any situation. The formal living and dining rooms greet you upon entering the home. Cozy up to the wood-burning fireplace in the family room. Convenient office/study on the main level is adjacent to the family room. The large, open kitchen has plenty of space for a table and chairs and has additional seating space at the island. The double wall oven and gas cooktop are a chef's dream! Generous sized laundry room on the main level is ideal. The master bedroom suite with tray ceiling and walk-in closet (17'x7') has plenty of room to spread out. Master bath has a jetted tub and separate shower. Three additional bedrooms and a full, hallway bath upstairs complete this spacious second level. The full, finished basement with half bath has additional space for workout equipment or storage. The beautifully landscaped backyard has a cement patio, in-ground pool and dog run. Proactive owners have completed a radon test (clear results are available upon request) and have had the home professionally inspected! Owners have spent more than $40,000 on flooring and paint renovations. Welcome home!
Property Specifics
| Single Family | |
| — | |
| Georgian | |
| 2004 | |
| Full | |
| — | |
| No | |
| 0.36 |
| Will | |
| Sandalwood Estates | |
| 140 / Annual | |
| Other | |
| Public | |
| Public Sewer | |
| 10937337 | |
| 1909304110030000 |
Property History
| DATE: | EVENT: | PRICE: | SOURCE: |
|---|---|---|---|
| 10 Mar, 2021 | Sold | $432,000 | MRED MLS |
| 15 Jan, 2021 | Under contract | $442,000 | MRED MLS |
| — | Last price change | $449,900 | MRED MLS |
| 18 Nov, 2020 | Listed for sale | $449,900 | MRED MLS |
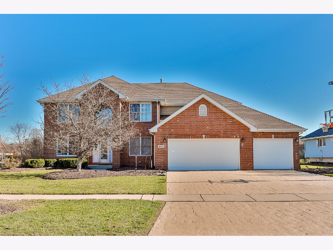
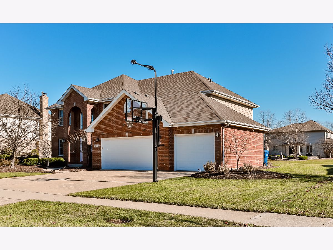
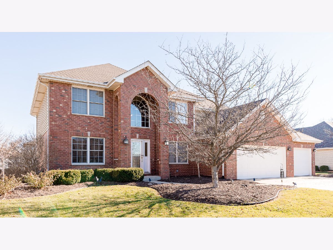
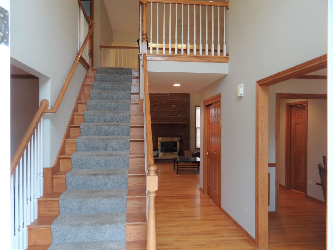
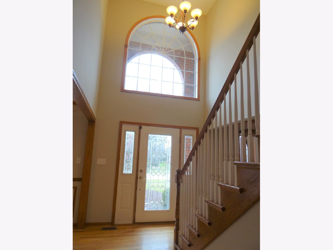
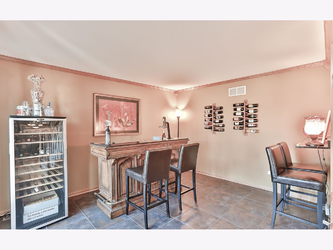
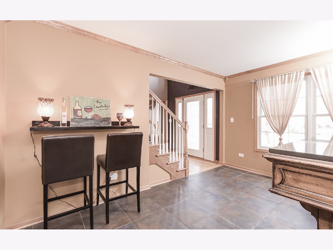
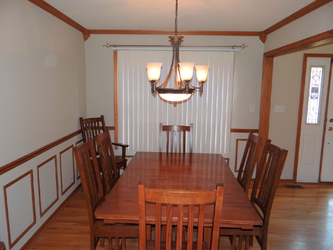
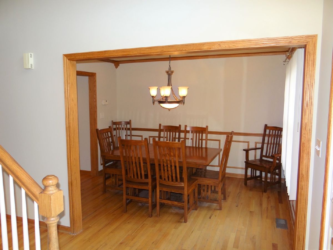
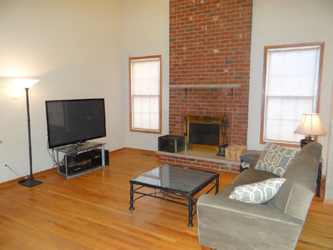
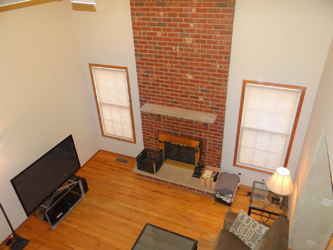
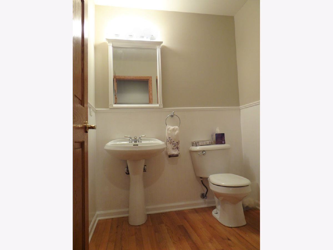
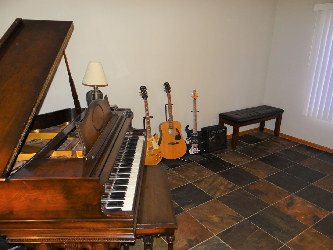
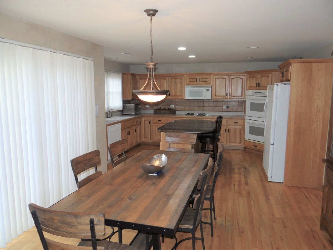
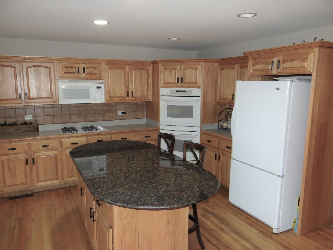
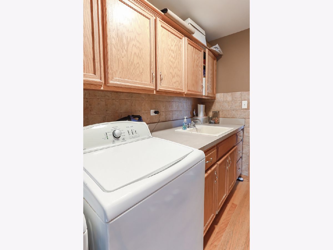
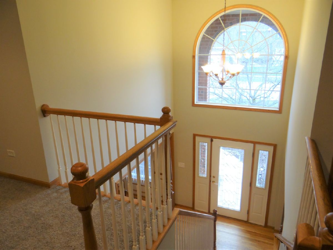
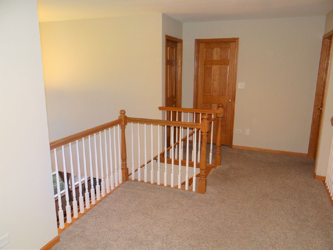
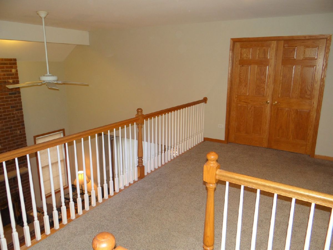
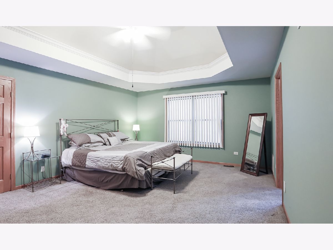
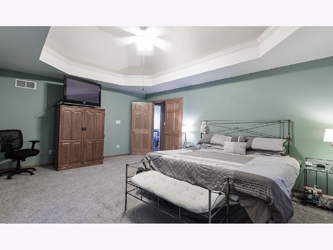
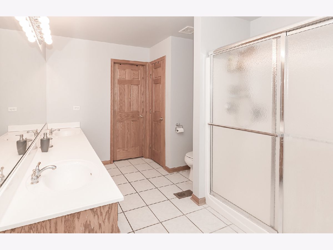
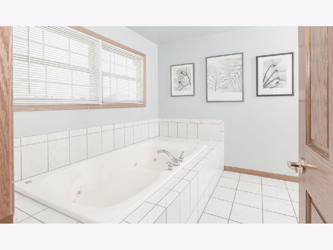
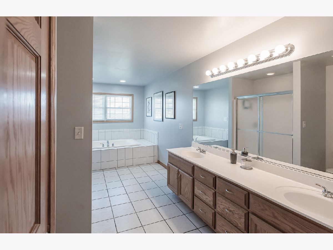
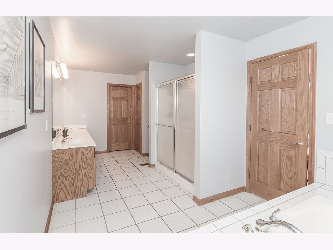
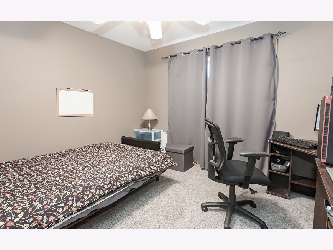
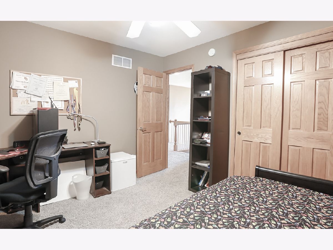
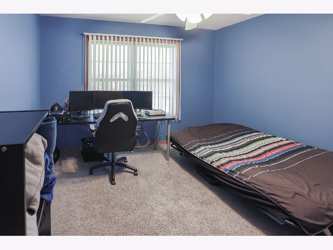
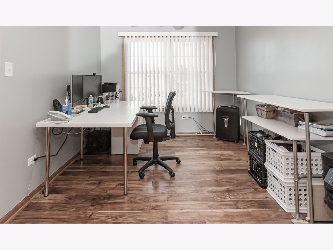
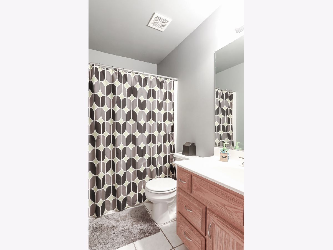
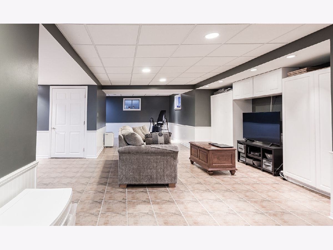
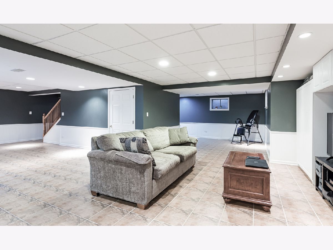
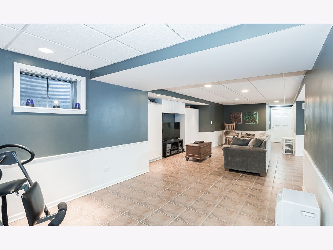
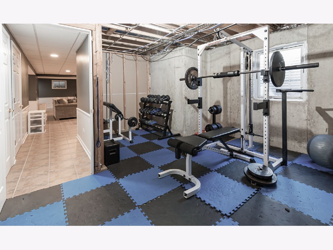
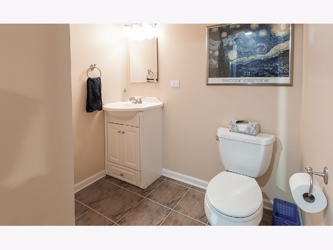
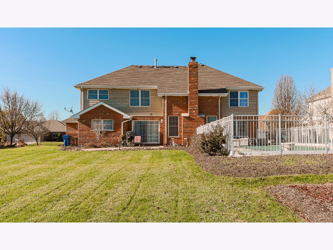
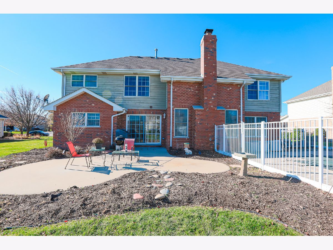
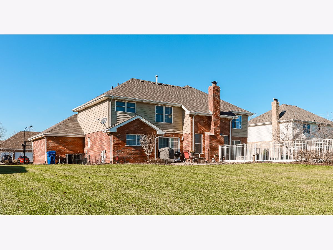
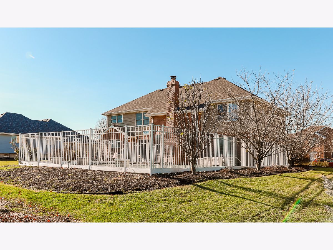
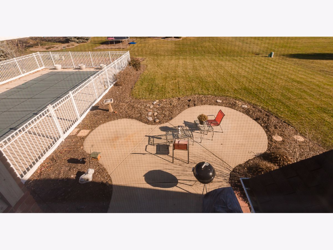
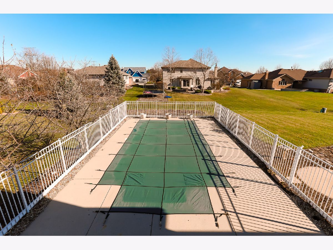
Room Specifics
Total Bedrooms: 4
Bedrooms Above Ground: 4
Bedrooms Below Ground: 0
Dimensions: —
Floor Type: Carpet
Dimensions: —
Floor Type: Carpet
Dimensions: —
Floor Type: Other
Full Bathrooms: 4
Bathroom Amenities: Whirlpool,Separate Shower,Double Sink
Bathroom in Basement: 1
Rooms: Eating Area,Office,Recreation Room,Exercise Room
Basement Description: Finished
Other Specifics
| 3 | |
| Concrete Perimeter | |
| Concrete | |
| Patio, Dog Run, In Ground Pool, Storms/Screens | |
| Landscaped,Mature Trees | |
| 15502 | |
| Full,Pull Down Stair,Unfinished | |
| Full | |
| Vaulted/Cathedral Ceilings, Hardwood Floors, First Floor Laundry, Walk-In Closet(s) | |
| Double Oven, Microwave, Dishwasher, Refrigerator, Washer, Dryer, Disposal, Cooktop, Built-In Oven, Water Softener Owned | |
| Not in DB | |
| Park, Curbs, Sidewalks, Street Lights, Street Paved | |
| — | |
| — | |
| Wood Burning, Gas Starter, Stubbed in Gas Line |
Tax History
| Year | Property Taxes |
|---|---|
| 2021 | $11,965 |
Contact Agent
Nearby Similar Homes
Nearby Sold Comparables
Contact Agent
Listing Provided By
Connect Realty.com, Inc.

