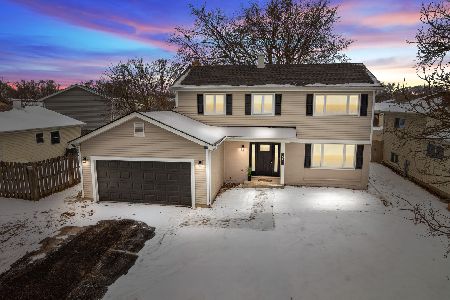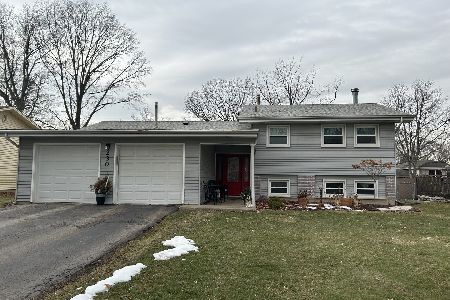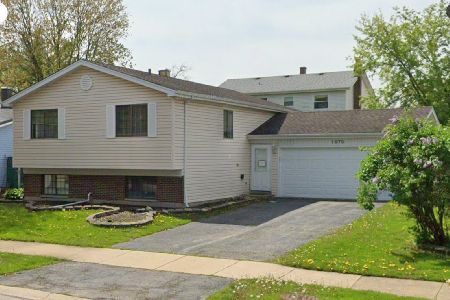21W030 Mayfair Road, Lombard, Illinois 60148
$312,000
|
Sold
|
|
| Status: | Closed |
| Sqft: | 2,037 |
| Cost/Sqft: | $155 |
| Beds: | 4 |
| Baths: | 3 |
| Year Built: | 1964 |
| Property Taxes: | $6,886 |
| Days On Market: | 4356 |
| Lot Size: | 0,23 |
Description
Spectacular and spacious home on large fenced yard, in convenient location, totally updated! Upgrades inc hardwood floors, updated Kitchen w new backsplash, stainless steel appliances, enormous wrap around deck w access from kitchen or dining room, all newer windows, new patio sliders, new lighting, freshly painted, fireplace w gas start, new pleated shades, possible 4th BR in lower level, oversized garage w storage
Property Specifics
| Single Family | |
| — | |
| — | |
| 1964 | |
| Full,Walkout | |
| IMPERIAL | |
| No | |
| 0.23 |
| Du Page | |
| Butterfield East | |
| 0 / Not Applicable | |
| None | |
| Lake Michigan | |
| Public Sewer | |
| 08570297 | |
| 0525208008 |
Nearby Schools
| NAME: | DISTRICT: | DISTANCE: | |
|---|---|---|---|
|
Grade School
Butterfield Elementary School |
44 | — | |
|
Middle School
Glenn Westlake Middle School |
44 | Not in DB | |
|
High School
Glenbard South High School |
87 | Not in DB | |
Property History
| DATE: | EVENT: | PRICE: | SOURCE: |
|---|---|---|---|
| 26 Apr, 2012 | Sold | $276,000 | MRED MLS |
| 13 Mar, 2012 | Under contract | $286,900 | MRED MLS |
| — | Last price change | $294,900 | MRED MLS |
| 10 Feb, 2012 | Listed for sale | $300,000 | MRED MLS |
| 22 May, 2014 | Sold | $312,000 | MRED MLS |
| 2 Apr, 2014 | Under contract | $314,900 | MRED MLS |
| 28 Mar, 2014 | Listed for sale | $314,900 | MRED MLS |
| 5 Apr, 2018 | Sold | $369,900 | MRED MLS |
| 4 Feb, 2018 | Under contract | $359,900 | MRED MLS |
| 4 Feb, 2018 | Listed for sale | $359,900 | MRED MLS |
| 17 Jan, 2020 | Sold | $385,000 | MRED MLS |
| 20 Dec, 2019 | Under contract | $390,000 | MRED MLS |
| 25 Nov, 2019 | Listed for sale | $390,000 | MRED MLS |
Room Specifics
Total Bedrooms: 4
Bedrooms Above Ground: 4
Bedrooms Below Ground: 0
Dimensions: —
Floor Type: Hardwood
Dimensions: —
Floor Type: Hardwood
Dimensions: —
Floor Type: Carpet
Full Bathrooms: 3
Bathroom Amenities: —
Bathroom in Basement: 1
Rooms: Foyer,Storage,Workshop
Basement Description: Finished,Exterior Access
Other Specifics
| 2.5 | |
| Concrete Perimeter | |
| Asphalt | |
| Balcony, Deck, Patio, Storms/Screens | |
| Fenced Yard,Wooded | |
| 86 X 130 | |
| — | |
| Full | |
| Hardwood Floors | |
| Range, Microwave, Dishwasher, Refrigerator, Washer, Dryer, Disposal, Stainless Steel Appliance(s) | |
| Not in DB | |
| Sidewalks, Street Paved | |
| — | |
| — | |
| Wood Burning, Attached Fireplace Doors/Screen, Gas Starter |
Tax History
| Year | Property Taxes |
|---|---|
| 2012 | $6,567 |
| 2014 | $6,886 |
| 2018 | $8,230 |
| 2020 | $8,420 |
Contact Agent
Nearby Similar Homes
Nearby Sold Comparables
Contact Agent
Listing Provided By
RE/MAX Suburban






