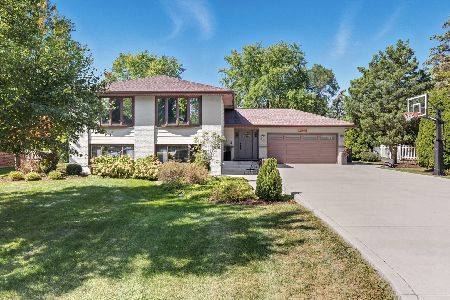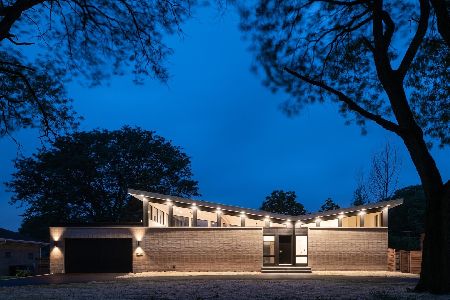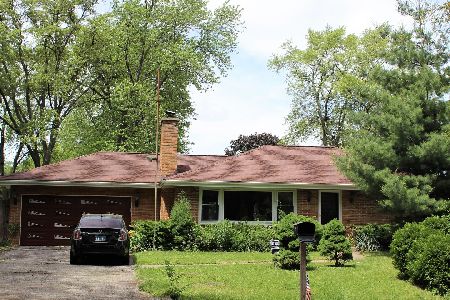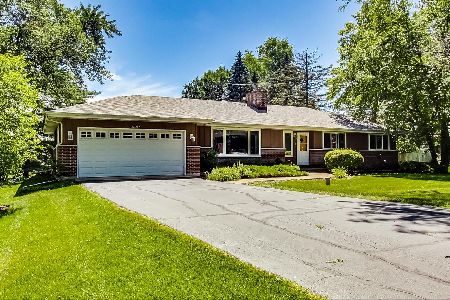21W051 Woodview Drive, Itasca, Illinois 60143
$350,000
|
Sold
|
|
| Status: | Closed |
| Sqft: | 2,542 |
| Cost/Sqft: | $147 |
| Beds: | 3 |
| Baths: | 3 |
| Year Built: | 1959 |
| Property Taxes: | $5,368 |
| Days On Market: | 480 |
| Lot Size: | 0,00 |
Description
Don't miss this solid brick ranch located in the Ranchettes subdivision situated on approximately 1/2 acre premium lot backing to a park and tennis courts. The living room has newer hardwood flooring, crown molding and large windows overlooking the covered front porch. The eat-in kitchen features a large skylight, granite counters, built-in Miele oven, closet pantry and plenty of cabinets. Relax in your heated sunroom that adds another 175 Sq Ft of living space overlooking the expansive backyard. The finished basement has a large family room, 2 extra bedrooms and a full bath with walk-in shower. The oversized 2 car garage is heated and has tons of cabinet space. Bring your RV since there's a convenient side apron perfect for parking. The huge backyard has 2 sheds and a great view overlooking the adjacent park with walking paths. Easy highway access and 10 minutes to Woodfield Mall. This is an estate sale that needs some TLC so it's being sold "As Is".
Property Specifics
| Single Family | |
| — | |
| — | |
| 1959 | |
| — | |
| RANCH | |
| No | |
| — |
| — | |
| Ranchettes Of Itasca | |
| 0 / Not Applicable | |
| — | |
| — | |
| — | |
| 12107619 | |
| 0212402015 |
Nearby Schools
| NAME: | DISTRICT: | DISTANCE: | |
|---|---|---|---|
|
Grade School
Medinah Primary School |
11 | — | |
|
Middle School
Medinah Middle School |
11 | Not in DB | |
|
High School
Lake Park High School |
108 | Not in DB | |
Property History
| DATE: | EVENT: | PRICE: | SOURCE: |
|---|---|---|---|
| 19 Sep, 2024 | Sold | $350,000 | MRED MLS |
| 25 Jul, 2024 | Under contract | $374,900 | MRED MLS |
| — | Last price change | $394,900 | MRED MLS |
| 12 Jul, 2024 | Listed for sale | $394,900 | MRED MLS |
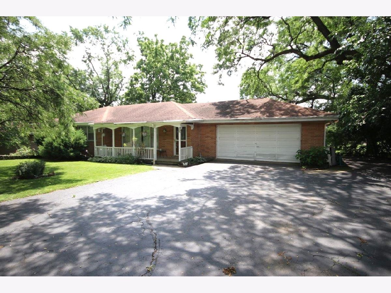
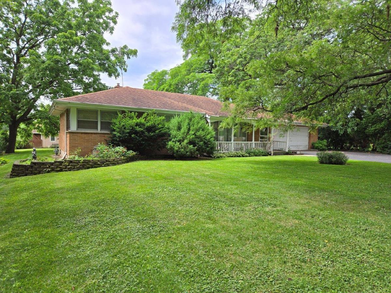
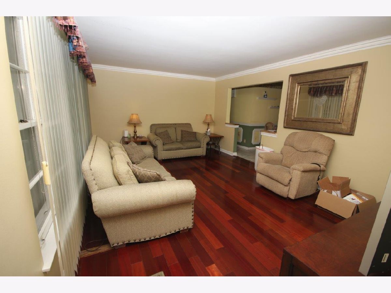
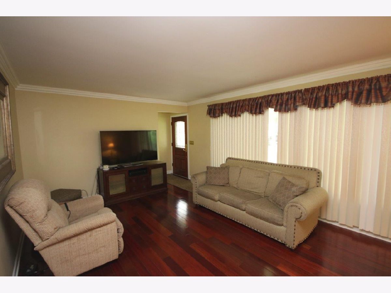
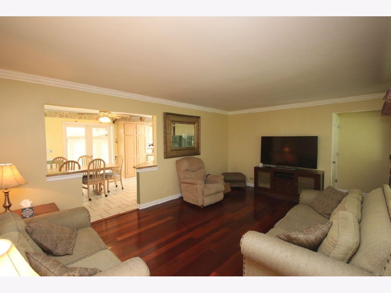
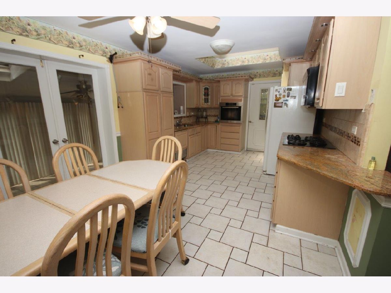
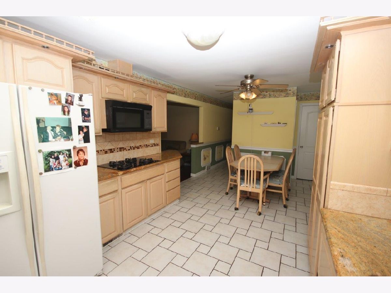
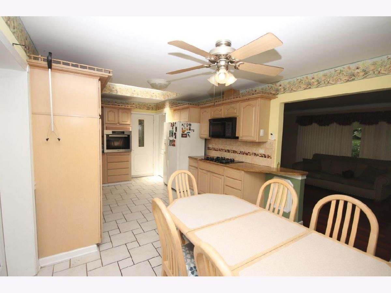
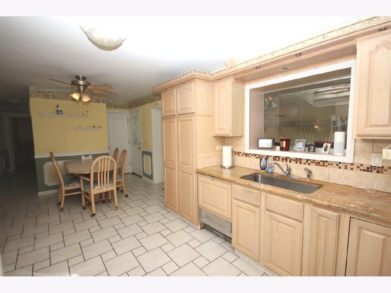
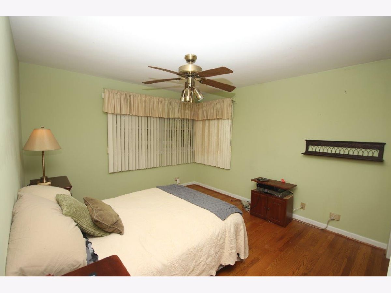
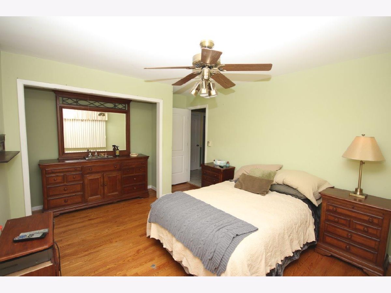
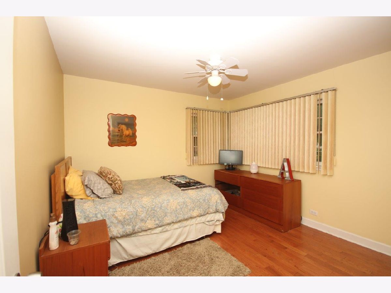
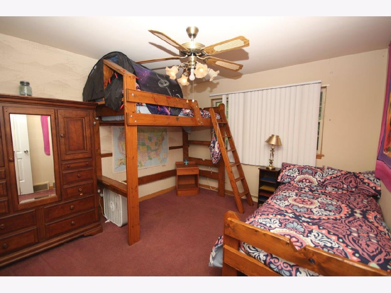
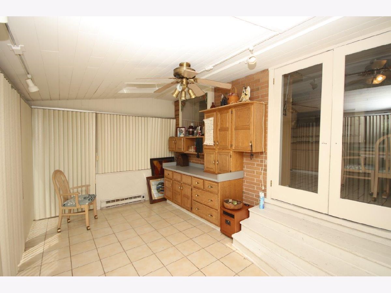
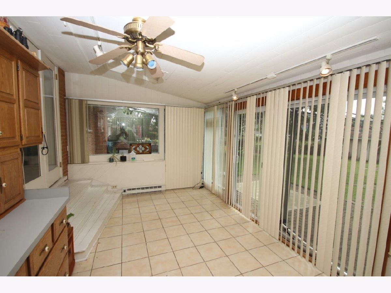
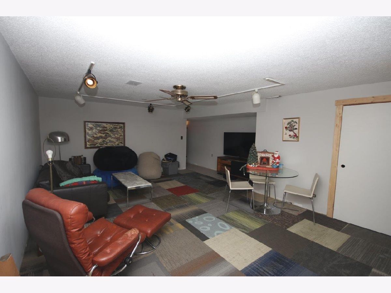
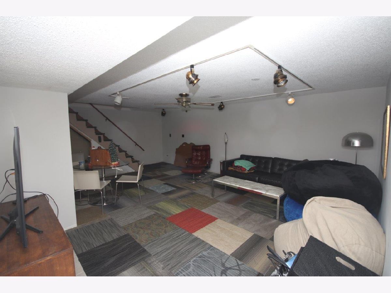
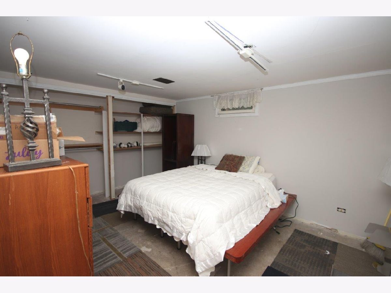
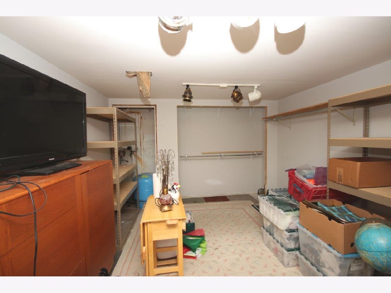
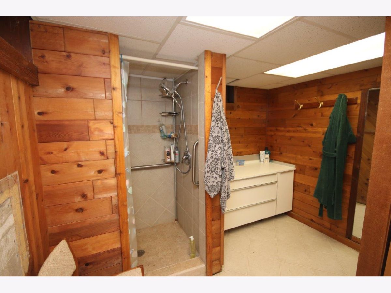
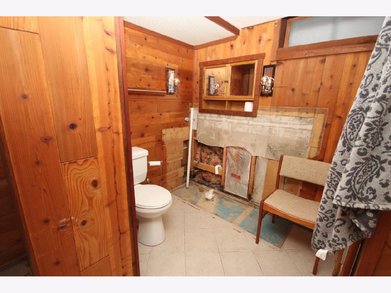
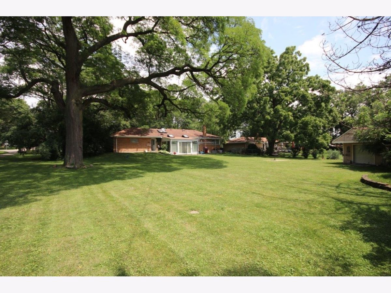
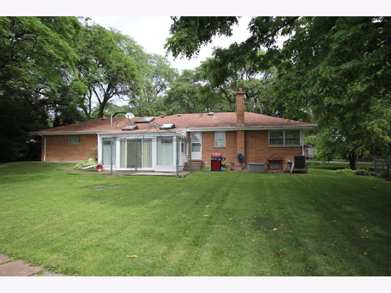
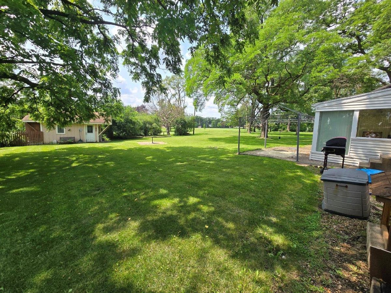
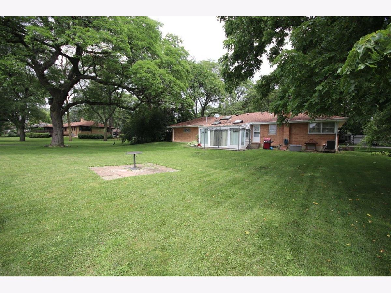
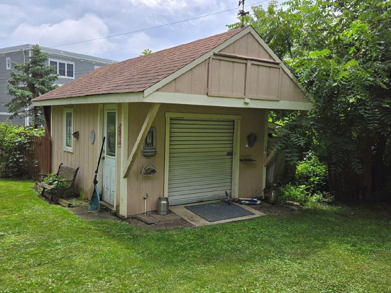
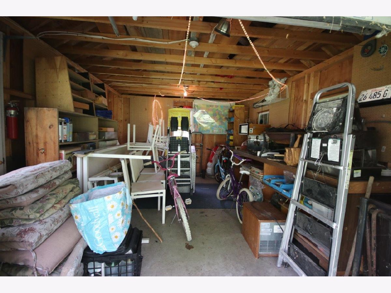
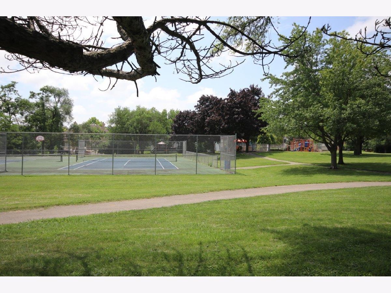
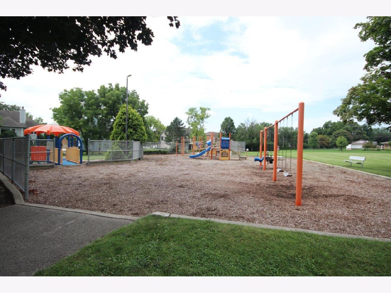
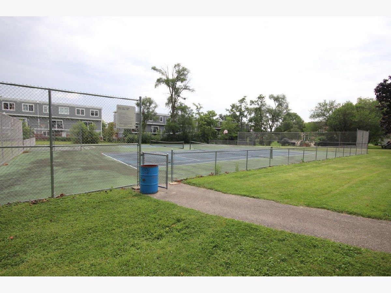
Room Specifics
Total Bedrooms: 5
Bedrooms Above Ground: 3
Bedrooms Below Ground: 2
Dimensions: —
Floor Type: —
Dimensions: —
Floor Type: —
Dimensions: —
Floor Type: —
Dimensions: —
Floor Type: —
Full Bathrooms: 3
Bathroom Amenities: Separate Shower,Soaking Tub
Bathroom in Basement: 1
Rooms: —
Basement Description: Finished,Rec/Family Area,Storage Space
Other Specifics
| 2 | |
| — | |
| Asphalt,Side Drive | |
| — | |
| — | |
| 100X191X100X190 | |
| Pull Down Stair | |
| — | |
| — | |
| — | |
| Not in DB | |
| — | |
| — | |
| — | |
| — |
Tax History
| Year | Property Taxes |
|---|---|
| 2024 | $5,368 |
Contact Agent
Nearby Sold Comparables
Contact Agent
Listing Provided By
Realty Executives Cornerstone

