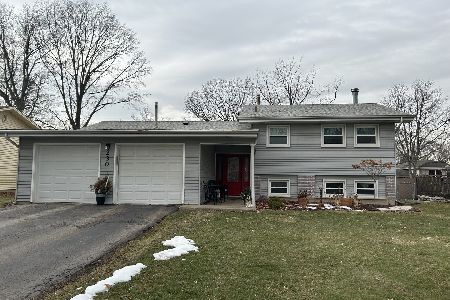21W112 Briarcliff Road, Lombard, Illinois 60148
$235,000
|
Sold
|
|
| Status: | Closed |
| Sqft: | 1,950 |
| Cost/Sqft: | $126 |
| Beds: | 4 |
| Baths: | 3 |
| Year Built: | 1962 |
| Property Taxes: | $5,850 |
| Days On Market: | 5122 |
| Lot Size: | 0,25 |
Description
Brand New Kitchen! Great value for this oversized RR sitting on one of Butterfield's largest lots. Park like view of fenced yard from kitchen & Family rm, great landscaping & perennials. Beautiful family room w/raised hearth brick FP. Wood floors plus oak added in FR. 4th bedroom in L.L. Lots of storage. Expandable 1/2 baths master/F.M. 24 X 19 att. gar w/workshop area. Newer tear off roof. Rec. ext. paint.
Property Specifics
| Single Family | |
| — | |
| — | |
| 1962 | |
| Partial,Walkout | |
| — | |
| No | |
| 0.25 |
| Du Page | |
| — | |
| 0 / Not Applicable | |
| None | |
| Public | |
| Public Sewer | |
| 08000333 | |
| 0525411019 |
Nearby Schools
| NAME: | DISTRICT: | DISTANCE: | |
|---|---|---|---|
|
Grade School
Butterfield Elementary School |
44 | — | |
|
Middle School
Glenn Westlake Middle School |
44 | Not in DB | |
|
High School
Glenbard East High School |
87 | Not in DB | |
Property History
| DATE: | EVENT: | PRICE: | SOURCE: |
|---|---|---|---|
| 15 Jun, 2012 | Sold | $235,000 | MRED MLS |
| 11 Apr, 2012 | Under contract | $244,900 | MRED MLS |
| — | Last price change | $249,900 | MRED MLS |
| 21 Feb, 2012 | Listed for sale | $249,900 | MRED MLS |
| 10 Dec, 2019 | Sold | $301,000 | MRED MLS |
| 8 Oct, 2019 | Under contract | $315,000 | MRED MLS |
| — | Last price change | $325,000 | MRED MLS |
| 19 Aug, 2019 | Listed for sale | $325,000 | MRED MLS |
Room Specifics
Total Bedrooms: 4
Bedrooms Above Ground: 4
Bedrooms Below Ground: 0
Dimensions: —
Floor Type: Hardwood
Dimensions: —
Floor Type: Hardwood
Dimensions: —
Floor Type: Carpet
Full Bathrooms: 3
Bathroom Amenities: —
Bathroom in Basement: 1
Rooms: Workshop
Basement Description: Finished
Other Specifics
| 2 | |
| Concrete Perimeter | |
| — | |
| Patio | |
| Fenced Yard,Wooded,Rear of Lot | |
| 66X123X97X146 | |
| Full | |
| Half | |
| — | |
| Range, Refrigerator, Washer, Dryer | |
| Not in DB | |
| Pool, Tennis Courts, Street Paved | |
| — | |
| — | |
| Wood Burning |
Tax History
| Year | Property Taxes |
|---|---|
| 2012 | $5,850 |
| 2019 | $6,829 |
Contact Agent
Nearby Similar Homes
Nearby Sold Comparables
Contact Agent
Listing Provided By
Coldwell Banker Residential





