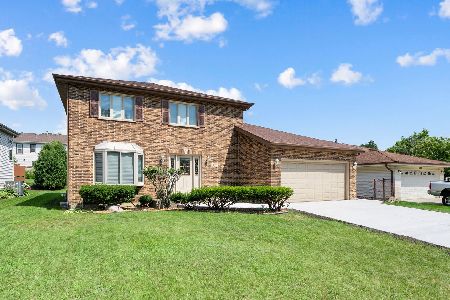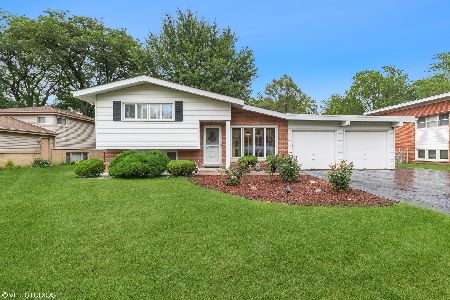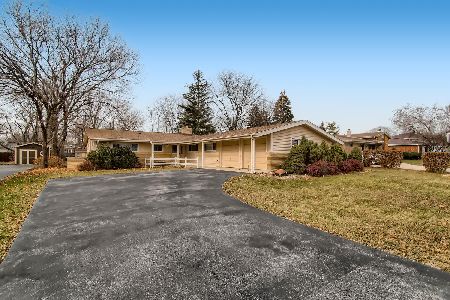21W146 Tee Lane, Itasca, Illinois 60143
$360,000
|
Sold
|
|
| Status: | Closed |
| Sqft: | 2,638 |
| Cost/Sqft: | $148 |
| Beds: | 5 |
| Baths: | 4 |
| Year Built: | 1956 |
| Property Taxes: | $5,273 |
| Days On Market: | 2778 |
| Lot Size: | 0,34 |
Description
Come, take a look at this unique ranch home! There are two ranch homes under one roof making it the perfect in-law arrangement. The ranch on the left features living/dining room with a beautiful bay window allowing tons of natural light, 3 spacious bedrooms, eat-in kitchen with custom oak cabinets opens to cozy family room with wood burning fireplace, full basement with rec room, office, utility room and plenty of storage space. There are hardwood floors under the carpeting. The ranch on the right features a spacious living room, eat-in kitchen with custom oak cabinets, 2 bedrooms, finished basement with family room, kitchenette, bedroom and bathroom. There is so much potential. Newer roof, also newer furnace and air on the right side. This is an estate sale and therefore being sold as is.
Property Specifics
| Single Family | |
| — | |
| Ranch | |
| 1956 | |
| Full | |
| — | |
| No | |
| 0.34 |
| Du Page | |
| Nordic Park | |
| 0 / Not Applicable | |
| None | |
| Community Well | |
| Sewer-Storm | |
| 09947881 | |
| 0213405010 |
Nearby Schools
| NAME: | DISTRICT: | DISTANCE: | |
|---|---|---|---|
|
Grade School
Raymond Benson Primary School |
10 | — | |
|
Middle School
F E Peacock Middle School |
10 | Not in DB | |
|
High School
Lake Park High School |
108 | Not in DB | |
|
Alternate Elementary School
Elmer H Franzen Intermediate Sch |
— | Not in DB | |
Property History
| DATE: | EVENT: | PRICE: | SOURCE: |
|---|---|---|---|
| 19 Oct, 2018 | Sold | $360,000 | MRED MLS |
| 22 Aug, 2018 | Under contract | $390,000 | MRED MLS |
| — | Last price change | $400,000 | MRED MLS |
| 11 May, 2018 | Listed for sale | $445,000 | MRED MLS |
Room Specifics
Total Bedrooms: 6
Bedrooms Above Ground: 5
Bedrooms Below Ground: 1
Dimensions: —
Floor Type: Carpet
Dimensions: —
Floor Type: Carpet
Dimensions: —
Floor Type: Carpet
Dimensions: —
Floor Type: —
Dimensions: —
Floor Type: —
Full Bathrooms: 4
Bathroom Amenities: —
Bathroom in Basement: 1
Rooms: Bedroom 5,Bedroom 6,Office,Recreation Room,Kitchen,Utility Room-Lower Level,Bonus Room
Basement Description: Finished
Other Specifics
| 2 | |
| Concrete Perimeter | |
| Concrete | |
| — | |
| Corner Lot | |
| 161X90X177X83 | |
| Pull Down Stair | |
| None | |
| Hardwood Floors, In-Law Arrangement, First Floor Laundry | |
| Range, Microwave, Dishwasher, Refrigerator, Washer, Dryer | |
| Not in DB | |
| — | |
| — | |
| — | |
| Wood Burning |
Tax History
| Year | Property Taxes |
|---|---|
| 2018 | $5,273 |
Contact Agent
Nearby Similar Homes
Nearby Sold Comparables
Contact Agent
Listing Provided By
RE/MAX Destiny








