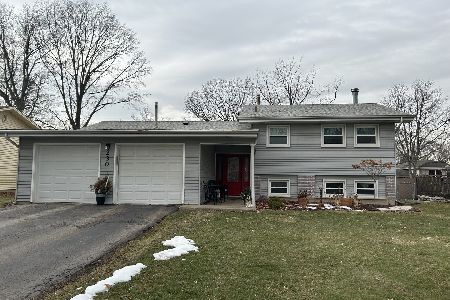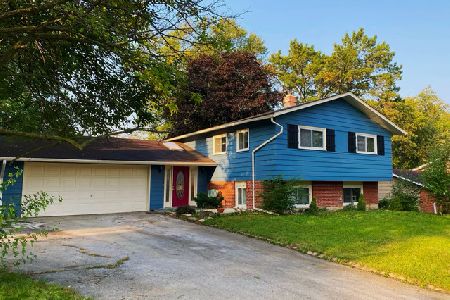21W164 Canary Road, Lombard, Illinois 60148
$258,000
|
Sold
|
|
| Status: | Closed |
| Sqft: | 1,599 |
| Cost/Sqft: | $169 |
| Beds: | 3 |
| Baths: | 2 |
| Year Built: | 1962 |
| Property Taxes: | $5,189 |
| Days On Market: | 2279 |
| Lot Size: | 0,24 |
Description
Location, Location, Location! Charming split-level ranch in sought after Butterfield East. Walking distance to award winning Butterfield Elementary School, minutes to I-355/I-88, Yorktown Mall, and numerous restaurants. Home offers updated kitchen with granite counters, newer cabinets to maximize storage, gas convection oven, built-in microwave, ceramic tile floor, plus access to large deck. Living room with bay window/window seat, separate dining room, both with newer carpet. Upper level has 3 bedrooms (with HARDWOOD under the carpet) and full bath with an updated marble top vanity, plus handy laundry chute. Lower level offers family room with 1/2 bath, walk-out to 2nd large deck, plus an office (possible 4th bedroom) and utility room. Newer high efficiency furnace and HW heater. Anderson windows, newer roof with architectural shingles. Enjoy your summers entertaining or just relaxing on the double wood decks in your large, fenced yard. Welcome Home!
Property Specifics
| Single Family | |
| — | |
| Tri-Level | |
| 1962 | |
| Partial,Walkout | |
| — | |
| No | |
| 0.24 |
| Du Page | |
| Butterfield East | |
| — / Not Applicable | |
| None | |
| Lake Michigan | |
| Public Sewer | |
| 10586154 | |
| 0525406028 |
Nearby Schools
| NAME: | DISTRICT: | DISTANCE: | |
|---|---|---|---|
|
Grade School
Butterfield Elementary School |
44 | — | |
|
Middle School
Glenn Westlake Middle School |
44 | Not in DB | |
|
High School
Glenbard South High School |
87 | Not in DB | |
Property History
| DATE: | EVENT: | PRICE: | SOURCE: |
|---|---|---|---|
| 18 Feb, 2020 | Sold | $258,000 | MRED MLS |
| 5 Jan, 2020 | Under contract | $269,900 | MRED MLS |
| — | Last price change | $279,900 | MRED MLS |
| 4 Dec, 2019 | Listed for sale | $279,900 | MRED MLS |
Room Specifics
Total Bedrooms: 3
Bedrooms Above Ground: 3
Bedrooms Below Ground: 0
Dimensions: —
Floor Type: Carpet
Dimensions: —
Floor Type: Carpet
Full Bathrooms: 2
Bathroom Amenities: —
Bathroom in Basement: 1
Rooms: Utility Room-Lower Level
Basement Description: Finished,Exterior Access,Egress Window
Other Specifics
| 1 | |
| — | |
| Asphalt | |
| Deck, Storms/Screens | |
| Fenced Yard,Mature Trees | |
| 133X77X133X77 | |
| Unfinished | |
| — | |
| — | |
| Range, Microwave, Dishwasher, Refrigerator, Washer, Dryer | |
| Not in DB | |
| Sidewalks, Street Lights, Street Paved | |
| — | |
| — | |
| — |
Tax History
| Year | Property Taxes |
|---|---|
| 2020 | $5,189 |
Contact Agent
Nearby Similar Homes
Nearby Sold Comparables
Contact Agent
Listing Provided By
Huntley Realty





