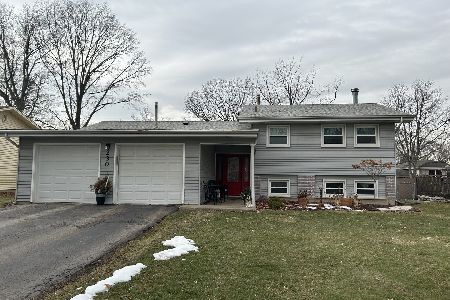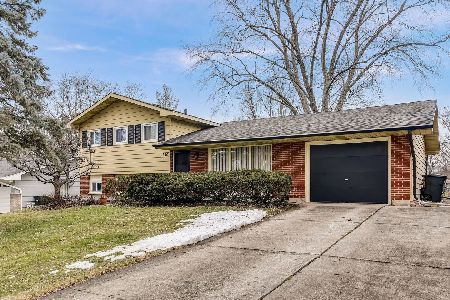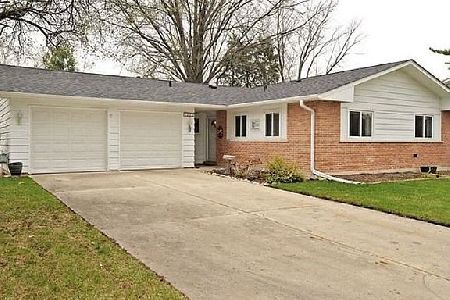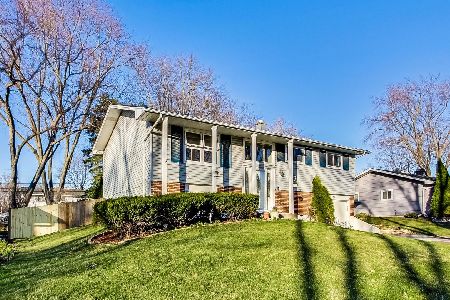21W220 Briarcliff Road, Lombard, Illinois 60148
$339,000
|
Sold
|
|
| Status: | Closed |
| Sqft: | 2,106 |
| Cost/Sqft: | $161 |
| Beds: | 4 |
| Baths: | 2 |
| Year Built: | 1963 |
| Property Taxes: | $5,885 |
| Days On Market: | 2617 |
| Lot Size: | 0,23 |
Description
A wonderful turn-key home in a fabulous neighborhood! This meticulously maintained raised ranch with its open layout is perfect for entertaining - and features a stunning kitchen with beautiful cabinets, stainless appliances and a spectacular island. Over 2100 square feet! Four generous bedrooms and a lower level office. Two updated baths including an elegant shared master bath with a tiled walk-in shower with in-lay, heated towel bars and a half-wall subway back splash. Comfy lower level family room with SGD to patio and backyard. Improvements include - Replacement windows and interior doors, Insulated vinyl siding 2014, Furnace & H2O heater 2015, house roof 2011, garage roof 2017. Stamped concrete porch patio. Fabulous finished garage. Highly rated schools - shopping and major highways nearby. A wonderful place to call home!
Property Specifics
| Single Family | |
| — | |
| — | |
| 1963 | |
| None | |
| — | |
| No | |
| 0.23 |
| Du Page | |
| Butterfield East | |
| 0 / Not Applicable | |
| None | |
| Lake Michigan | |
| Public Sewer | |
| 10161872 | |
| 0525404024 |
Nearby Schools
| NAME: | DISTRICT: | DISTANCE: | |
|---|---|---|---|
|
Grade School
Butterfield Elementary School |
44 | — | |
|
Middle School
Glenn Westlake Middle School |
44 | Not in DB | |
|
High School
Glenbard South High School |
87 | Not in DB | |
Property History
| DATE: | EVENT: | PRICE: | SOURCE: |
|---|---|---|---|
| 8 Mar, 2019 | Sold | $339,000 | MRED MLS |
| 9 Jan, 2019 | Under contract | $339,000 | MRED MLS |
| 31 Dec, 2018 | Listed for sale | $339,000 | MRED MLS |
| 14 Feb, 2020 | Sold | $350,000 | MRED MLS |
| 9 Jan, 2020 | Under contract | $354,999 | MRED MLS |
| 6 Jan, 2020 | Listed for sale | $354,999 | MRED MLS |
Room Specifics
Total Bedrooms: 4
Bedrooms Above Ground: 4
Bedrooms Below Ground: 0
Dimensions: —
Floor Type: Hardwood
Dimensions: —
Floor Type: Hardwood
Dimensions: —
Floor Type: Carpet
Full Bathrooms: 2
Bathroom Amenities: Separate Shower
Bathroom in Basement: 0
Rooms: Utility Room-Lower Level,Office
Basement Description: None
Other Specifics
| 2 | |
| Concrete Perimeter | |
| Concrete | |
| Patio | |
| — | |
| 75 X 133 | |
| — | |
| None | |
| Hardwood Floors | |
| Range, Microwave, Dishwasher, Refrigerator, Washer, Dryer, Disposal, Trash Compactor, Stainless Steel Appliance(s) | |
| Not in DB | |
| Sidewalks, Street Paved | |
| — | |
| — | |
| — |
Tax History
| Year | Property Taxes |
|---|---|
| 2019 | $5,885 |
| 2020 | $5,985 |
Contact Agent
Nearby Similar Homes
Nearby Sold Comparables
Contact Agent
Listing Provided By
J.W. Reedy Realty








