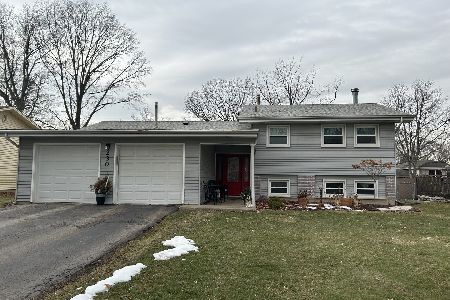21W230 Coronet Road, Lombard, Illinois 60148
$380,000
|
Sold
|
|
| Status: | Closed |
| Sqft: | 3,233 |
| Cost/Sqft: | $121 |
| Beds: | 5 |
| Baths: | 2 |
| Year Built: | 1961 |
| Property Taxes: | $9,616 |
| Days On Market: | 3572 |
| Lot Size: | 0,23 |
Description
This beautiful expanded home offers quality upgrades and a gorgeous 25 x 25 great room off the first floor. Amazing open floor plan in neutral colors and features fabulous hardwood floors. Inviting marble foyer w/ lovely custom balusters. Enter the huge open great room with a warm fireplace. Enjoy the bright & open eat-in gourmet kitchen w/raised panel cabinets, stainless steel appliances, an island and a full pantry. Entertain in the lovely dining room. 3 large bedrooms upstairs and 2 in the lower level. Updated baths. Lower level family room offers bright windows and a separate game area. Bright laundry room. Oversized garage! Elevated decks, brick paver patio and a convenient storage shed. Walk to school & park. Near transportation, shopping, Yorktown Mall and Oak Brook Center. Close to pool and golf course. Come visit this beauty and stay awhile!
Property Specifics
| Single Family | |
| — | |
| — | |
| 1961 | |
| Full,Walkout | |
| — | |
| No | |
| 0.23 |
| Du Page | |
| Butterfield East | |
| 0 / Not Applicable | |
| None | |
| Lake Michigan | |
| Public Sewer | |
| 09232433 | |
| 0525405021 |
Nearby Schools
| NAME: | DISTRICT: | DISTANCE: | |
|---|---|---|---|
|
Grade School
Butterfield Elementary School |
44 | — | |
|
Middle School
Glenn Westlake Middle School |
44 | Not in DB | |
|
High School
Glenbard South High School |
87 | Not in DB | |
Property History
| DATE: | EVENT: | PRICE: | SOURCE: |
|---|---|---|---|
| 8 Jul, 2016 | Sold | $380,000 | MRED MLS |
| 12 Jun, 2016 | Under contract | $389,900 | MRED MLS |
| 20 May, 2016 | Listed for sale | $389,900 | MRED MLS |
Room Specifics
Total Bedrooms: 5
Bedrooms Above Ground: 5
Bedrooms Below Ground: 0
Dimensions: —
Floor Type: Hardwood
Dimensions: —
Floor Type: Hardwood
Dimensions: —
Floor Type: Wood Laminate
Dimensions: —
Floor Type: —
Full Bathrooms: 2
Bathroom Amenities: —
Bathroom in Basement: 1
Rooms: Bedroom 5,Foyer,Great Room
Basement Description: Finished
Other Specifics
| 2 | |
| — | |
| Asphalt | |
| — | |
| Landscaped | |
| 75X133X75X133 | |
| — | |
| — | |
| Hardwood Floors, Wood Laminate Floors | |
| Range, Dishwasher, Refrigerator, Washer, Dryer | |
| Not in DB | |
| — | |
| — | |
| — | |
| Gas Starter |
Tax History
| Year | Property Taxes |
|---|---|
| 2016 | $9,616 |
Contact Agent
Nearby Similar Homes
Nearby Sold Comparables
Contact Agent
Listing Provided By
RE/MAX Cornerstone




