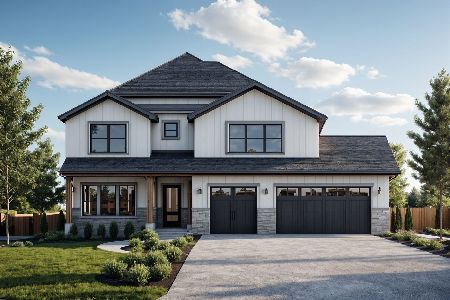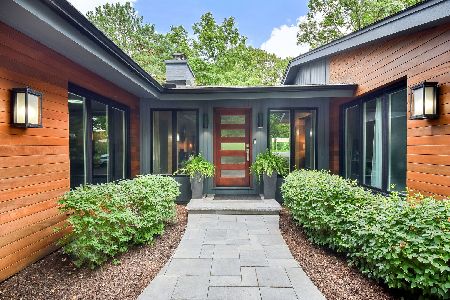21W276 Crescent Boulevard, Glen Ellyn, Illinois 60137
$425,000
|
Sold
|
|
| Status: | Closed |
| Sqft: | 2,320 |
| Cost/Sqft: | $172 |
| Beds: | 4 |
| Baths: | 3 |
| Year Built: | 1970 |
| Property Taxes: | $16,408 |
| Days On Market: | 3167 |
| Lot Size: | 0,60 |
Description
Unique opportunity to own a custom built home on coveted Crescent Blvd. in Glen Ellyn. This 4 bedroom, 3 bath home contains over 2300 square feet and backs to Churchill Woods Forest Preserve on a beautiful half acre wooded lot. Full walk out basement ripe for renovating to meet your needs. Perfect floor plan for entertaining. This is a solid home that needs some updating and could become your dream come true. Short Sale property is being sold as is.
Property Specifics
| Single Family | |
| — | |
| — | |
| 1970 | |
| Full,Walkout | |
| — | |
| No | |
| 0.6 |
| Du Page | |
| — | |
| 0 / Not Applicable | |
| None | |
| Private Well | |
| Septic-Private | |
| 09632699 | |
| 0512204008 |
Nearby Schools
| NAME: | DISTRICT: | DISTANCE: | |
|---|---|---|---|
|
Grade School
Ben Franklin Elementary School |
41 | — | |
|
Middle School
Hadley Junior High School |
41 | Not in DB | |
|
High School
Glenbard West High School |
87 | Not in DB | |
Property History
| DATE: | EVENT: | PRICE: | SOURCE: |
|---|---|---|---|
| 12 Jan, 2018 | Sold | $425,000 | MRED MLS |
| 31 May, 2017 | Under contract | $399,900 | MRED MLS |
| 19 May, 2017 | Listed for sale | $399,900 | MRED MLS |
| 4 Sep, 2020 | Sold | $649,000 | MRED MLS |
| 27 Jun, 2020 | Under contract | $649,000 | MRED MLS |
| — | Last price change | $675,000 | MRED MLS |
| 12 Feb, 2020 | Listed for sale | $699,000 | MRED MLS |
| 1 Oct, 2024 | Sold | $900,000 | MRED MLS |
| 20 Aug, 2024 | Under contract | $949,000 | MRED MLS |
| — | Last price change | $979,000 | MRED MLS |
| 16 Jul, 2024 | Listed for sale | $979,000 | MRED MLS |
Room Specifics
Total Bedrooms: 4
Bedrooms Above Ground: 4
Bedrooms Below Ground: 0
Dimensions: —
Floor Type: Carpet
Dimensions: —
Floor Type: Carpet
Dimensions: —
Floor Type: —
Full Bathrooms: 3
Bathroom Amenities: Steam Shower
Bathroom in Basement: 1
Rooms: No additional rooms
Basement Description: Partially Finished,Exterior Access
Other Specifics
| 2 | |
| Concrete Perimeter | |
| Asphalt | |
| Deck | |
| Forest Preserve Adjacent,Nature Preserve Adjacent,Wooded | |
| 101X301X70X283 | |
| Full | |
| Full | |
| Vaulted/Cathedral Ceilings, Sauna/Steam Room, Hardwood Floors | |
| Microwave, Dishwasher, Refrigerator, Washer, Dryer, Trash Compactor, Cooktop, Built-In Oven | |
| Not in DB | |
| — | |
| — | |
| — | |
| Wood Burning |
Tax History
| Year | Property Taxes |
|---|---|
| 2018 | $16,408 |
| 2020 | $15,159 |
| 2024 | $14,919 |
Contact Agent
Nearby Sold Comparables
Contact Agent
Listing Provided By
Keller Williams Premiere Properties





