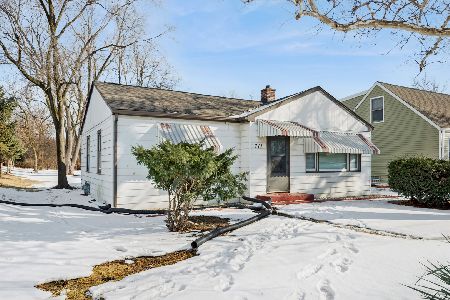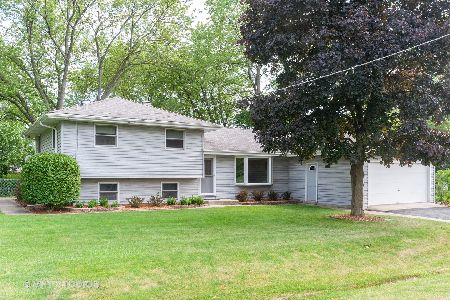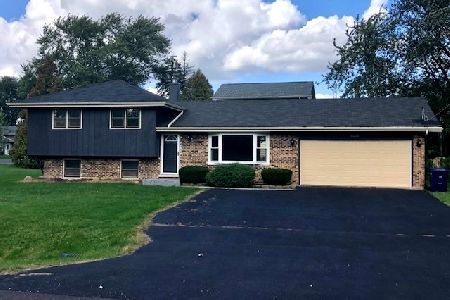21W303 Sidney Avenue, Lombard, Illinois 60148
$338,000
|
Sold
|
|
| Status: | Closed |
| Sqft: | 1,556 |
| Cost/Sqft: | $218 |
| Beds: | 3 |
| Baths: | 2 |
| Year Built: | 1962 |
| Property Taxes: | $8,657 |
| Days On Market: | 2516 |
| Lot Size: | 0,83 |
Description
This is the one! Beautifully updated ranch PLUS a full finished basement on an almost 1 acre gorgeous lot. Nice open concept with lots of natural lighting. Great remodeled Kitchen with 42" cabinets, granite and beautiful mosaic tile backsplash. Large 3 season Sunroom off the Kitchen features a vaulted ceiling, new carpeting and beautiful views of the almost 1 acre lot. Home features nice hardwood floors in Kitchen, Living Room, Dining Room and 2 Bedrooms. Nice size Bedrooms. Master Bedroom features a Master Bath and walk-in closet. Main Hall Bath features a whirlpool tub. Nicely finished Basement with large Family Room, additional cabinets and refrigerator for entertaining. Massive 3-car detached HEATED garage! Vaulted ceilings with skylights & the height will accommodate a lift to store up to 4 vehicles. Tons of attic storage in home & garage plus additional storage in basement. Whole house water filtration/purification system. Close to I355 & tons of shopping. A must see!
Property Specifics
| Single Family | |
| — | |
| Ranch | |
| 1962 | |
| Full | |
| — | |
| No | |
| 0.83 |
| Du Page | |
| — | |
| 0 / Not Applicable | |
| None | |
| Private Well | |
| Septic-Private | |
| 10340100 | |
| 0236409009 |
Nearby Schools
| NAME: | DISTRICT: | DISTANCE: | |
|---|---|---|---|
|
High School
Glenbard East High School |
87 | Not in DB | |
Property History
| DATE: | EVENT: | PRICE: | SOURCE: |
|---|---|---|---|
| 12 Sep, 2016 | Sold | $291,000 | MRED MLS |
| 2 Aug, 2016 | Under contract | $289,900 | MRED MLS |
| 29 Jul, 2016 | Listed for sale | $289,900 | MRED MLS |
| 31 May, 2019 | Sold | $338,000 | MRED MLS |
| 26 Apr, 2019 | Under contract | $339,500 | MRED MLS |
| 11 Apr, 2019 | Listed for sale | $339,500 | MRED MLS |
Room Specifics
Total Bedrooms: 3
Bedrooms Above Ground: 3
Bedrooms Below Ground: 0
Dimensions: —
Floor Type: Hardwood
Dimensions: —
Floor Type: —
Full Bathrooms: 2
Bathroom Amenities: Whirlpool,Double Sink
Bathroom in Basement: 0
Rooms: Sun Room
Basement Description: Finished
Other Specifics
| 3 | |
| — | |
| Asphalt | |
| — | |
| — | |
| 120X300 | |
| Pull Down Stair | |
| Full | |
| Hardwood Floors, First Floor Bedroom, First Floor Full Bath, Walk-In Closet(s) | |
| Microwave, Dishwasher, Refrigerator, Washer, Dryer | |
| Not in DB | |
| Street Paved | |
| — | |
| — | |
| Gas Log, Gas Starter |
Tax History
| Year | Property Taxes |
|---|---|
| 2016 | $7,730 |
| 2019 | $8,657 |
Contact Agent
Nearby Similar Homes
Nearby Sold Comparables
Contact Agent
Listing Provided By
Executive Realty Group LLC








