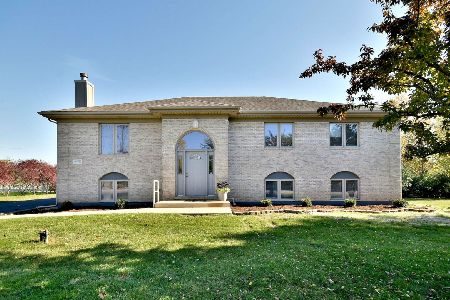21W316 Dickens Road, Lombard, Illinois 60148
$470,000
|
Sold
|
|
| Status: | Closed |
| Sqft: | 2,535 |
| Cost/Sqft: | $197 |
| Beds: | 3 |
| Baths: | 3 |
| Year Built: | 1993 |
| Property Taxes: | $9,703 |
| Days On Market: | 4755 |
| Lot Size: | 0,49 |
Description
One of a kind, builders own custom built ranch on huge lot with tiered deck, Koi pond & covered patio. SS kitchen w/granite counter & Viking Stove. Private balcony off MB w/hot tub, steam shower & air bubble tub. Sunken LR, Oak flrs. Pool table in LL. First fl FR off kitchen. 26x26 attached heated garage. Cedar roof, brick paver drive.Power generator back up. Finished Lowel level is 2535 square feet! Must see!
Property Specifics
| Single Family | |
| — | |
| Ranch | |
| 1993 | |
| Full | |
| CUSTOM BUILT RANCH | |
| No | |
| 0.49 |
| Du Page | |
| — | |
| 0 / Not Applicable | |
| None | |
| Private Well | |
| Septic-Private | |
| 08247246 | |
| 0236219008 |
Nearby Schools
| NAME: | DISTRICT: | DISTANCE: | |
|---|---|---|---|
|
Grade School
G Stanley Hall Elementary School |
15 | — | |
|
Middle School
Marquardt Middle School |
15 | Not in DB | |
|
High School
Glenbard East High School |
87 | Not in DB | |
Property History
| DATE: | EVENT: | PRICE: | SOURCE: |
|---|---|---|---|
| 24 Jul, 2013 | Sold | $470,000 | MRED MLS |
| 17 Jun, 2013 | Under contract | $499,500 | MRED MLS |
| — | Last price change | $499,900 | MRED MLS |
| 10 Jan, 2013 | Listed for sale | $499,900 | MRED MLS |
Room Specifics
Total Bedrooms: 5
Bedrooms Above Ground: 3
Bedrooms Below Ground: 2
Dimensions: —
Floor Type: Hardwood
Dimensions: —
Floor Type: Carpet
Dimensions: —
Floor Type: Carpet
Dimensions: —
Floor Type: —
Full Bathrooms: 3
Bathroom Amenities: Whirlpool,Separate Shower,Steam Shower,Double Sink
Bathroom in Basement: 1
Rooms: Bedroom 5,Media Room,Recreation Room,Storage
Basement Description: Finished
Other Specifics
| 2 | |
| Concrete Perimeter | |
| Brick | |
| Balcony, Deck, Hot Tub, Brick Paver Patio, Outdoor Fireplace | |
| Forest Preserve Adjacent,Landscaped | |
| 139X152 | |
| Pull Down Stair | |
| Full | |
| Vaulted/Cathedral Ceilings, Skylight(s), Hot Tub, Hardwood Floors, First Floor Bedroom, First Floor Full Bath | |
| Double Oven, Microwave, Dishwasher, Refrigerator, Washer, Dryer, Disposal | |
| Not in DB | |
| Horse-Riding Trails, Street Paved | |
| — | |
| — | |
| Wood Burning, Wood Burning Stove, Gas Starter |
Tax History
| Year | Property Taxes |
|---|---|
| 2013 | $9,703 |
Contact Agent
Nearby Sold Comparables
Contact Agent
Listing Provided By
Executive Realty Group LLC





