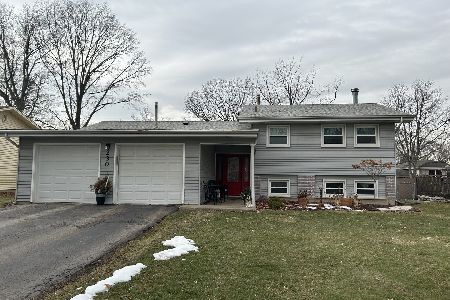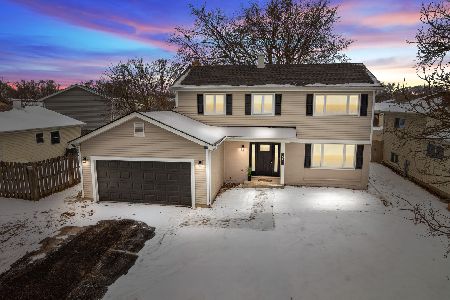21W341 Drury Lane, Lombard, Illinois 60148
$300,000
|
Sold
|
|
| Status: | Closed |
| Sqft: | 2,145 |
| Cost/Sqft: | $144 |
| Beds: | 4 |
| Baths: | 3 |
| Year Built: | 1963 |
| Property Taxes: | $7,015 |
| Days On Market: | 2168 |
| Lot Size: | 0,00 |
Description
This is a popular style Ranch, it has been expanded to add a large family room and a Master Bedroom Suite, The interior has been freshly painted 3/2020, the exterior trim will be painted where needed before closing,once the weather permits, New Laminate Floor has been installed 3/2020, this spacious offers plenty of storage, the kitchen has plenty of cabinets including a pantry cabinet, kitchen opens to roomy dining room/living room, lots of natural light and great room flow, this home is a must see, Quick close is possible! Buyers will receive a HWA Home Warranty * Central Air (2018), Roof (2013) *Located in Beautiful Butterfield with 2018 Blue Ribbon Award-Winning Butterfield Elementary School, Butterfield has their own Park District, including pool! OPTIONAL Homeowner's Association ($25 per year) organizes annual events for the community. Enjoy all this great neighborhood has to offer by making this your new home!
Property Specifics
| Single Family | |
| — | |
| Ranch | |
| 1963 | |
| None | |
| RANCH | |
| Yes | |
| — |
| Du Page | |
| Butterfield East | |
| 0 / Not Applicable | |
| None | |
| Lake Michigan | |
| Public Sewer | |
| 10669885 | |
| 0525400003 |
Nearby Schools
| NAME: | DISTRICT: | DISTANCE: | |
|---|---|---|---|
|
Grade School
Butterfield Elementary School |
44 | — | |
|
Middle School
Glenn Westlake Middle School |
44 | Not in DB | |
|
High School
Glenbard South High School |
87 | Not in DB | |
Property History
| DATE: | EVENT: | PRICE: | SOURCE: |
|---|---|---|---|
| 28 Apr, 2020 | Sold | $300,000 | MRED MLS |
| 28 Mar, 2020 | Under contract | $309,000 | MRED MLS |
| 24 Mar, 2020 | Listed for sale | $309,000 | MRED MLS |
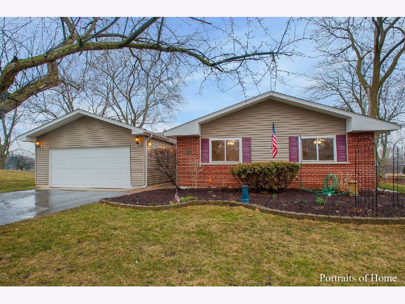
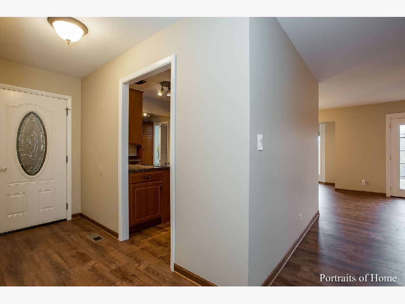
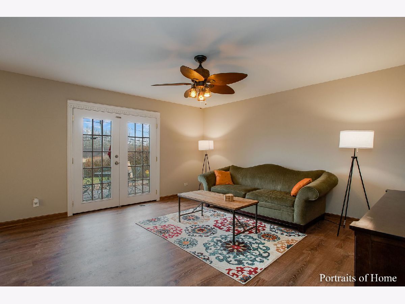
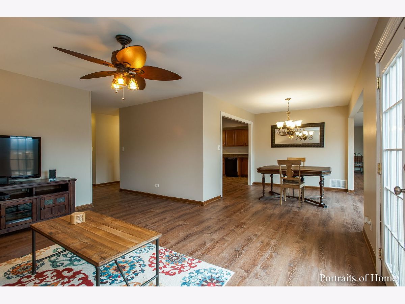
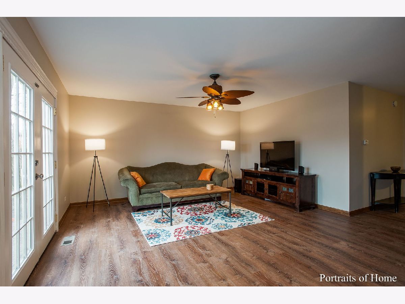
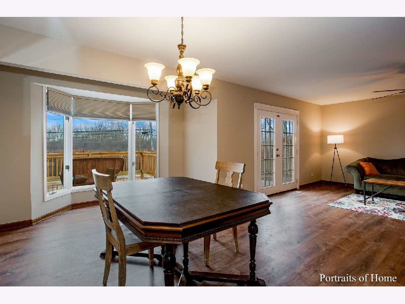
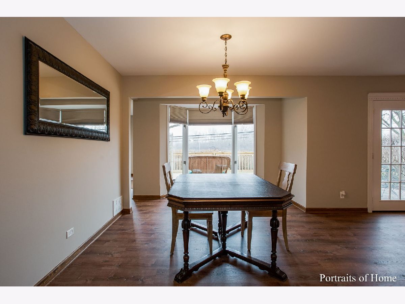
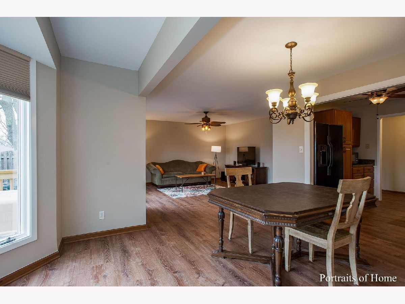
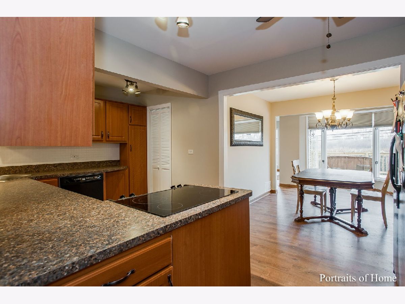
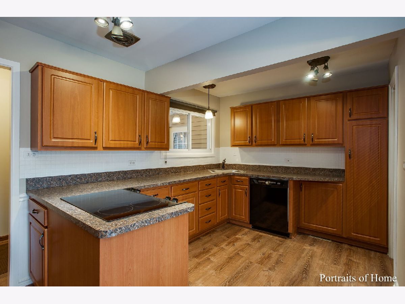
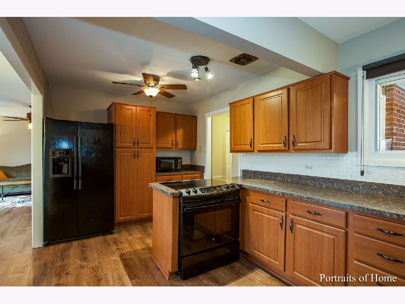
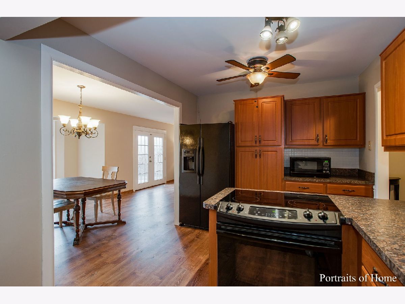
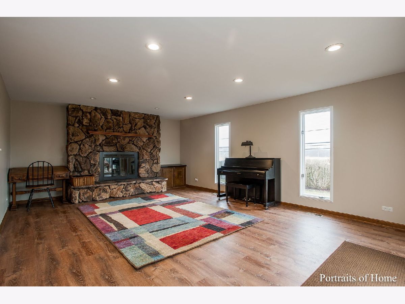
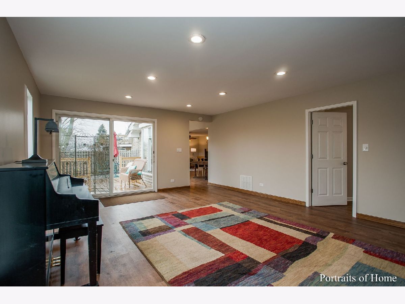
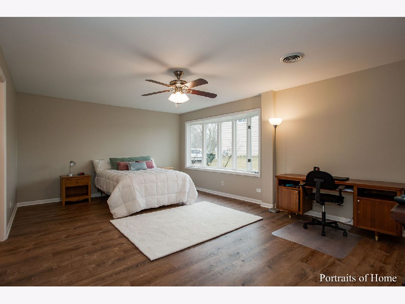
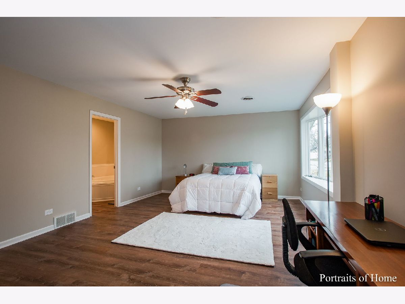
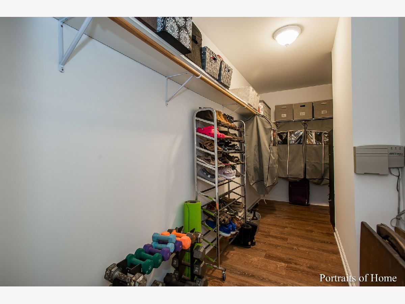
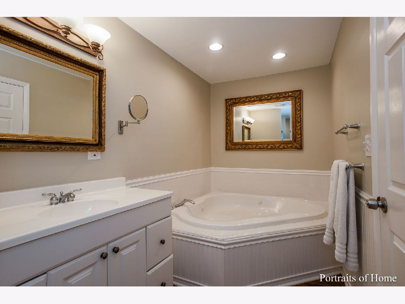
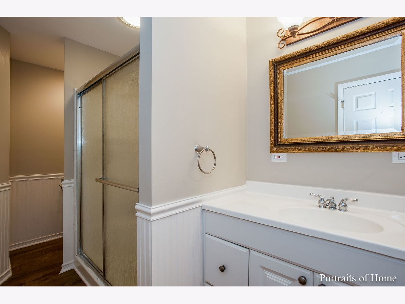
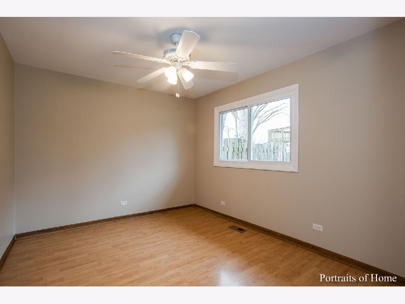
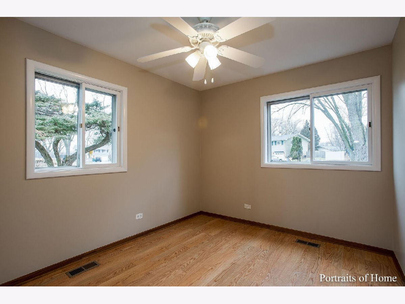
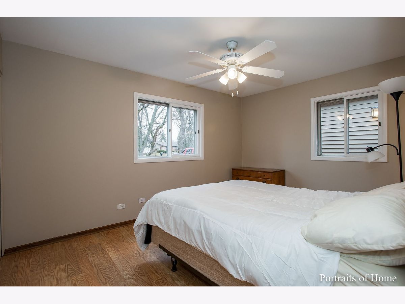
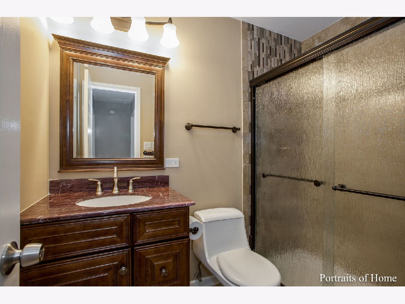
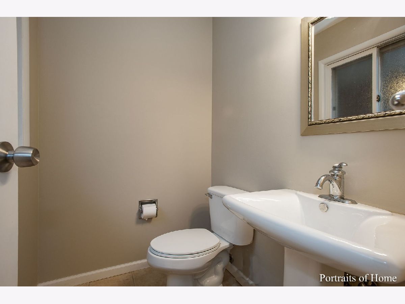
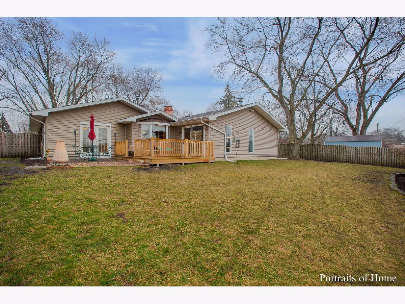
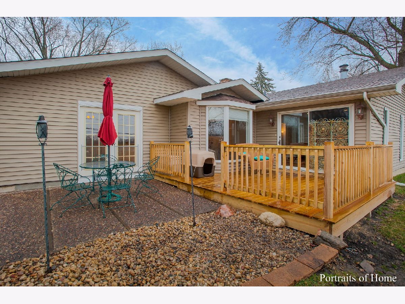
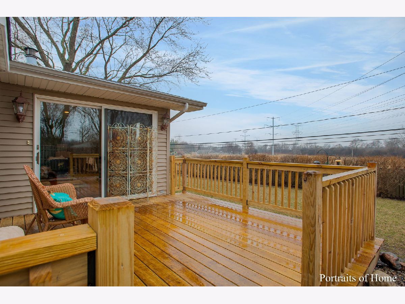
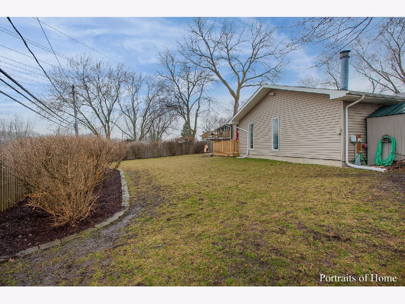
Room Specifics
Total Bedrooms: 4
Bedrooms Above Ground: 4
Bedrooms Below Ground: 0
Dimensions: —
Floor Type: Wood Laminate
Dimensions: —
Floor Type: Wood Laminate
Dimensions: —
Floor Type: Wood Laminate
Full Bathrooms: 3
Bathroom Amenities: Whirlpool,Separate Shower
Bathroom in Basement: 0
Rooms: No additional rooms
Basement Description: Slab,None
Other Specifics
| 2 | |
| — | |
| — | |
| Deck | |
| Fenced Yard | |
| 95 X 130 | |
| — | |
| Full | |
| Wood Laminate Floors, First Floor Bedroom, First Floor Laundry, First Floor Full Bath, Walk-In Closet(s) | |
| Microwave, Dishwasher, Refrigerator, Washer, Dryer, Cooktop, Built-In Oven | |
| Not in DB | |
| Curbs, Sidewalks, Street Paved | |
| — | |
| — | |
| Wood Burning |
Tax History
| Year | Property Taxes |
|---|---|
| 2020 | $7,015 |
Contact Agent
Nearby Similar Homes
Nearby Sold Comparables
Contact Agent
Listing Provided By
Earned Run Real Estate Group

