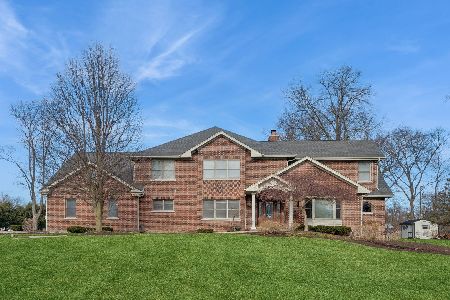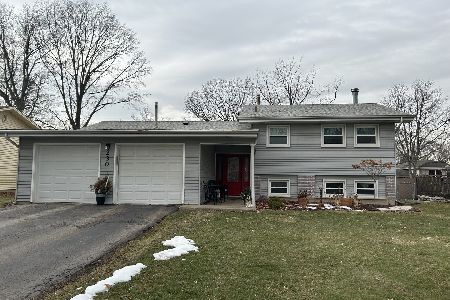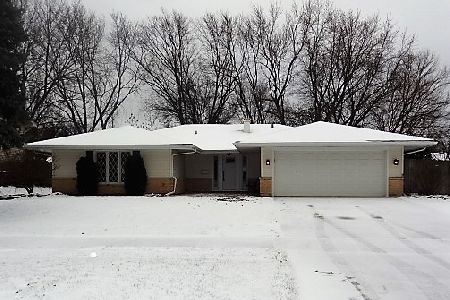21W544 Monticello Road, Glen Ellyn, Illinois 60137
$358,000
|
Sold
|
|
| Status: | Closed |
| Sqft: | 1,912 |
| Cost/Sqft: | $195 |
| Beds: | 4 |
| Baths: | 2 |
| Year Built: | 1968 |
| Property Taxes: | $5,345 |
| Days On Market: | 3523 |
| Lot Size: | 0,23 |
Description
Meticulously maintained and recently updated 4 bedroom, 2 full bath raised ranch just steps from Westfield Elementary School!! So much curb appeal!!! Custom front doors, hardwood floors, and extensive crown molding greet you upon arriving! Step into this wonderful home with open floor plan and family room just off highly upgraded kitchen with recent updates including: 42in. maple cabinets, Corian counter tops, natural stone flooring and breakfast bar open to dining area. Two remodeled full baths, new windows, newer furnace, new water heater and roof will give you peace of mind for years to come!! lower level walkout basement is where you'll find the 4th bedroom with large window and additional finished living space that's perfect for a second family room or recreational space and allows for direct access out to the enormous fenced in backyard! Plenty of storage throughout adds to the conveniences within this home!! Enjoy walking your kids to the school or park in your future home!
Property Specifics
| Single Family | |
| — | |
| Step Ranch | |
| 1968 | |
| Full,Walkout | |
| — | |
| No | |
| 0.23 |
| Du Page | |
| — | |
| 0 / Not Applicable | |
| None | |
| Public | |
| Public Sewer | |
| 09280804 | |
| 0525102045 |
Nearby Schools
| NAME: | DISTRICT: | DISTANCE: | |
|---|---|---|---|
|
Grade School
Westfield Elementary School |
89 | — | |
|
Middle School
Glen Crest Middle School |
89 | Not in DB | |
|
High School
Glenbard South High School |
87 | Not in DB | |
Property History
| DATE: | EVENT: | PRICE: | SOURCE: |
|---|---|---|---|
| 10 Nov, 2016 | Sold | $358,000 | MRED MLS |
| 31 Aug, 2016 | Under contract | $372,000 | MRED MLS |
| 8 Jul, 2016 | Listed for sale | $372,000 | MRED MLS |
Room Specifics
Total Bedrooms: 4
Bedrooms Above Ground: 4
Bedrooms Below Ground: 0
Dimensions: —
Floor Type: Hardwood
Dimensions: —
Floor Type: Hardwood
Dimensions: —
Floor Type: Carpet
Full Bathrooms: 2
Bathroom Amenities: Double Sink
Bathroom in Basement: 1
Rooms: Storage,Walk In Closet,Foyer
Basement Description: Finished
Other Specifics
| 2 | |
| Concrete Perimeter | |
| Concrete | |
| Patio | |
| Fenced Yard | |
| 75X134 | |
| — | |
| — | |
| Hardwood Floors | |
| Range, Microwave, Dishwasher, High End Refrigerator, Washer, Dryer | |
| Not in DB | |
| Street Paved | |
| — | |
| — | |
| — |
Tax History
| Year | Property Taxes |
|---|---|
| 2016 | $5,345 |
Contact Agent
Nearby Similar Homes
Nearby Sold Comparables
Contact Agent
Listing Provided By
d'aprile properties







