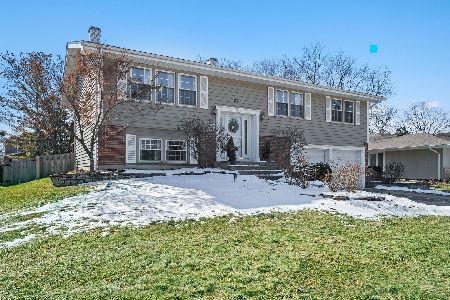21W553 Monticello Road, Glen Ellyn, Illinois 60137
$363,500
|
Sold
|
|
| Status: | Closed |
| Sqft: | 1,976 |
| Cost/Sqft: | $185 |
| Beds: | 4 |
| Baths: | 2 |
| Year Built: | 1968 |
| Property Taxes: | $5,579 |
| Days On Market: | 2932 |
| Lot Size: | 0,00 |
Description
SOLD B4 PROCESSING! Complete renovation in 2017 to include new smashing white kitchen with quartz counters/stone backsplash/upgraded stainless appls, new hardwood floors throughout, paint and custom blinds. Updated hall bath. Sellers added stone faced gas fireplace to family room. French doors to 4th bedroom currently being used as den. Gorgeous professionally landscaped fenced yard w/outdoor timed lighting, newer patio, concrete extra wide driveway, windows, gutters, siding and front door. Convenient newly tiled mud room, plus large pantry storage closet and separate laundry room, pull down stairs to attic. Steps away from Westfield Elementary School and close to everything! 355/88, restaurants, shopping and train. This one will not last! It is perfect!
Property Specifics
| Single Family | |
| — | |
| Ranch | |
| 1968 | |
| None | |
| — | |
| No | |
| — |
| Du Page | |
| — | |
| 0 / Not Applicable | |
| None | |
| Lake Michigan,Other | |
| Public Sewer | |
| 09835080 | |
| 0525103023 |
Nearby Schools
| NAME: | DISTRICT: | DISTANCE: | |
|---|---|---|---|
|
Grade School
Westfield Elementary School |
89 | — | |
|
Middle School
Glen Crest Middle School |
89 | Not in DB | |
|
High School
Glenbard South High School |
87 | Not in DB | |
Property History
| DATE: | EVENT: | PRICE: | SOURCE: |
|---|---|---|---|
| 20 Jun, 2016 | Sold | $305,500 | MRED MLS |
| 17 May, 2016 | Under contract | $305,500 | MRED MLS |
| 16 May, 2016 | Listed for sale | $305,500 | MRED MLS |
| 7 Feb, 2018 | Sold | $363,500 | MRED MLS |
| 17 Jan, 2018 | Under contract | $365,000 | MRED MLS |
| 17 Jan, 2018 | Listed for sale | $365,000 | MRED MLS |
Room Specifics
Total Bedrooms: 4
Bedrooms Above Ground: 4
Bedrooms Below Ground: 0
Dimensions: —
Floor Type: Hardwood
Dimensions: —
Floor Type: Hardwood
Dimensions: —
Floor Type: Hardwood
Full Bathrooms: 2
Bathroom Amenities: —
Bathroom in Basement: 0
Rooms: Foyer,Mud Room
Basement Description: None
Other Specifics
| 2 | |
| Concrete Perimeter | |
| Concrete | |
| Patio | |
| Fenced Yard | |
| 75 X 134 | |
| Pull Down Stair | |
| Full | |
| First Floor Bedroom, First Floor Laundry, First Floor Full Bath | |
| Range, Microwave, Dishwasher, Refrigerator, Washer, Dryer, Stainless Steel Appliance(s) | |
| Not in DB | |
| Sidewalks, Street Lights, Street Paved | |
| — | |
| — | |
| — |
Tax History
| Year | Property Taxes |
|---|---|
| 2016 | $5,529 |
| 2018 | $5,579 |
Contact Agent
Nearby Sold Comparables
Contact Agent
Listing Provided By
RE/MAX Suburban






