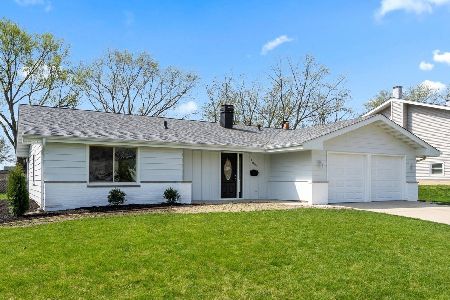21W585 Huntington Road, Glen Ellyn, Illinois 60137
$360,000
|
Sold
|
|
| Status: | Closed |
| Sqft: | 2,154 |
| Cost/Sqft: | $172 |
| Beds: | 4 |
| Baths: | 3 |
| Year Built: | 1966 |
| Property Taxes: | $6,099 |
| Days On Market: | 2906 |
| Lot Size: | 0,23 |
Description
Welcome to Butterfield West! This XL model of this home features 4 bedrooms all on the main level and a rare find of a private master bathroom and walk-in closet! Sunlight-Sunlight-Sunlight- this home facing North brings the sun rays in! Fantastic kitchen overlooks beautiful back yard, also features a door to a screened in porch! Large living room and dining room w/hardwood floors under the carpeting! Huge lower level family room walks out to a patio and a lovely yard. Extra recreation area in the lower level features a dry-bar and built-in cabinets, add a wall and this could be a 5th bedroom or guest room, or keep as a game area! Bathroom has room to add a shower if needed. Amazing storage & laundry room.Updates include many newer windows, roof, furnace, insulation & driveway all replaced within the last 10 years. Don't wait, this home is very special! Grade School in the neighborhood along with a path to the Park District and Pool!
Property Specifics
| Single Family | |
| — | |
| Step Ranch | |
| 1966 | |
| Walkout | |
| 4 BEDROOMS UP | |
| No | |
| 0.23 |
| Du Page | |
| Butterfield West | |
| 0 / Not Applicable | |
| None | |
| Lake Michigan,Public | |
| Public Sewer | |
| 09856383 | |
| 0525106017 |
Nearby Schools
| NAME: | DISTRICT: | DISTANCE: | |
|---|---|---|---|
|
Grade School
Westfield Elementary School |
89 | — | |
|
Middle School
Glen Crest Middle School |
89 | Not in DB | |
|
High School
Glenbard South High School |
87 | Not in DB | |
Property History
| DATE: | EVENT: | PRICE: | SOURCE: |
|---|---|---|---|
| 19 Apr, 2018 | Sold | $360,000 | MRED MLS |
| 19 Feb, 2018 | Under contract | $370,000 | MRED MLS |
| 13 Feb, 2018 | Listed for sale | $370,000 | MRED MLS |
Room Specifics
Total Bedrooms: 4
Bedrooms Above Ground: 4
Bedrooms Below Ground: 0
Dimensions: —
Floor Type: Hardwood
Dimensions: —
Floor Type: Hardwood
Dimensions: —
Floor Type: Hardwood
Full Bathrooms: 3
Bathroom Amenities: —
Bathroom in Basement: 1
Rooms: Recreation Room,Screened Porch
Basement Description: Finished
Other Specifics
| 2 | |
| Concrete Perimeter | |
| Concrete | |
| Porch Screened | |
| — | |
| 75X134 | |
| — | |
| Full | |
| Bar-Dry, Hardwood Floors, In-Law Arrangement | |
| Range, Microwave, Dishwasher, Refrigerator, Washer, Dryer, Disposal | |
| Not in DB | |
| Park, Curbs, Sidewalks, Street Paved | |
| — | |
| — | |
| Attached Fireplace Doors/Screen, Gas Log |
Tax History
| Year | Property Taxes |
|---|---|
| 2018 | $6,099 |
Contact Agent
Nearby Sold Comparables
Contact Agent
Listing Provided By
Keller Williams Premiere Properties






