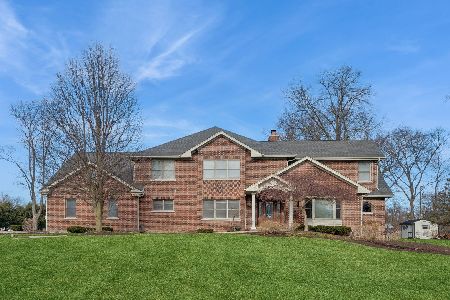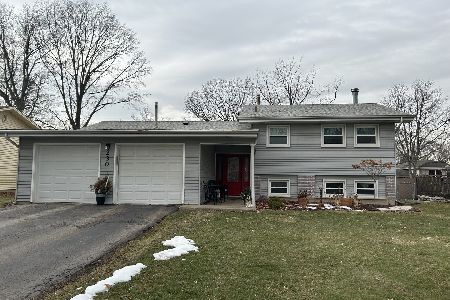21W602 Buckingham Road, Glen Ellyn, Illinois 60137
$229,000
|
Sold
|
|
| Status: | Closed |
| Sqft: | 1,921 |
| Cost/Sqft: | $122 |
| Beds: | 4 |
| Baths: | 2 |
| Year Built: | 1968 |
| Property Taxes: | $5,144 |
| Days On Market: | 3492 |
| Lot Size: | 0,27 |
Description
Looking to invest some sweat equity into a home in Glen Ellyn, here it is! Four bedrooms, 2 full bath ranch situated in the Butterfield West community on .26 acres. Established in 1968 with over 1900 sq. ft. this home is ready for new owners. Architectural style roof 2014, furnace less than 5 yrs. old and newer garage doors. So much potential in this home offering a traditional footprint that allows for some creative possibilities. Minutes from Butterfield Park District (swimming, tennis and golfing), Health Track Sports Wellness (full workout facility), and Maryknoll Park (Knolls Miniature Golf Course, Splash Park, and Platform Tennis Facility). Top rated Glen Ellyn schools, easy access to I-88, I-355, I-290, shopping, restaurants and minutes to Metra train station. Multiple offers, asking for highest and best by Wednesday, August 10 at 12 p.m.
Property Specifics
| Single Family | |
| — | |
| Ranch | |
| 1968 | |
| None | |
| — | |
| No | |
| 0.27 |
| Du Page | |
| Butterfield West | |
| 0 / Not Applicable | |
| None | |
| Private | |
| Public Sewer | |
| 09309473 | |
| 0525100017 |
Nearby Schools
| NAME: | DISTRICT: | DISTANCE: | |
|---|---|---|---|
|
Grade School
Westfield Elementary School |
89 | — | |
|
Middle School
Glen Crest Middle School |
89 | Not in DB | |
|
High School
Glenbard South High School |
87 | Not in DB | |
Property History
| DATE: | EVENT: | PRICE: | SOURCE: |
|---|---|---|---|
| 13 Sep, 2016 | Sold | $229,000 | MRED MLS |
| 11 Aug, 2016 | Under contract | $235,000 | MRED MLS |
| 8 Aug, 2016 | Listed for sale | $235,000 | MRED MLS |
| 11 Jan, 2017 | Sold | $347,000 | MRED MLS |
| 11 Nov, 2016 | Under contract | $350,000 | MRED MLS |
| 1 Nov, 2016 | Listed for sale | $350,000 | MRED MLS |
Room Specifics
Total Bedrooms: 4
Bedrooms Above Ground: 4
Bedrooms Below Ground: 0
Dimensions: —
Floor Type: Carpet
Dimensions: —
Floor Type: Carpet
Dimensions: —
Floor Type: Carpet
Full Bathrooms: 2
Bathroom Amenities: —
Bathroom in Basement: 0
Rooms: No additional rooms
Basement Description: None
Other Specifics
| 2 | |
| Concrete Perimeter | |
| Concrete | |
| Deck, Storms/Screens | |
| Fenced Yard | |
| 75 X 152 | |
| — | |
| Full | |
| First Floor Bedroom, First Floor Laundry, First Floor Full Bath | |
| Range, Dishwasher, Refrigerator, Washer, Dryer | |
| Not in DB | |
| Sidewalks, Street Lights, Street Paved | |
| — | |
| — | |
| — |
Tax History
| Year | Property Taxes |
|---|---|
| 2016 | $5,144 |
Contact Agent
Nearby Similar Homes
Nearby Sold Comparables
Contact Agent
Listing Provided By
Baird & Warner








