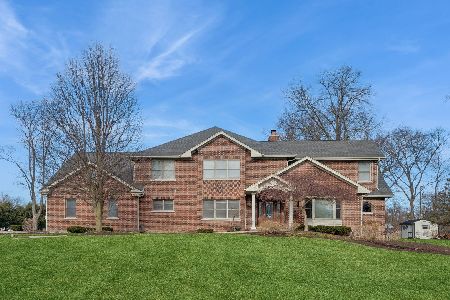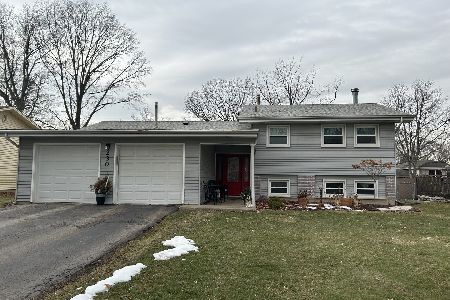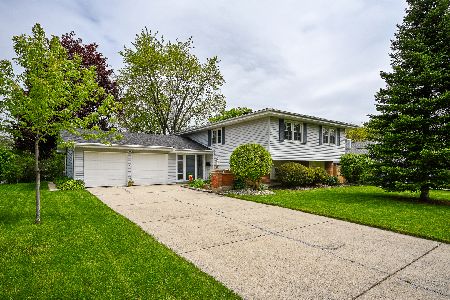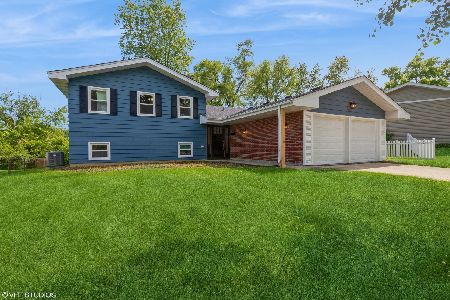21W602 Kensington Road, Glen Ellyn, Illinois 60137
$385,000
|
Sold
|
|
| Status: | Closed |
| Sqft: | 2,178 |
| Cost/Sqft: | $181 |
| Beds: | 4 |
| Baths: | 3 |
| Year Built: | 1968 |
| Property Taxes: | $8,489 |
| Days On Market: | 2188 |
| Lot Size: | 0,23 |
Description
Beautiful and well maintained home with four bedrooms and two and a half baths located in Butterfield West Subdivision. Formal living and dining rooms open up into the spacious kitchen. Kitchen features granite counter tops, stainless steel appliances, pantry and room for table or island. Awesome family room with wood burning fireplace for those chilly evenings, a beamed ceiling and patio door to the backyard. Master bedroom and three spacious bedrooms on the second floor. Second bedroom has great built in shelving and could be used as an office. Master bedroom has full master bath with a sky light and nice walk in closet. Sunny lower level has gaming and recreation areas with walk out to backyard. Separate laundry room with additional storage. Lovely backyard with cement patio and newer shed. Two car garage. Many newer windows. Pool table stays. Close to expressways, shopping,parks and award winning schools! Great family home!
Property Specifics
| Single Family | |
| — | |
| — | |
| 1968 | |
| Partial | |
| — | |
| No | |
| 0.23 |
| Du Page | |
| Butterfield West | |
| 0 / Not Applicable | |
| None | |
| Public | |
| Public Sewer | |
| 10656675 | |
| 0525103062 |
Nearby Schools
| NAME: | DISTRICT: | DISTANCE: | |
|---|---|---|---|
|
Grade School
Westfield Elementary School |
89 | — | |
|
Middle School
Glen Crest Middle School |
89 | Not in DB | |
|
High School
Glenbard South High School |
87 | Not in DB | |
Property History
| DATE: | EVENT: | PRICE: | SOURCE: |
|---|---|---|---|
| 28 May, 2020 | Sold | $385,000 | MRED MLS |
| 11 Mar, 2020 | Under contract | $395,000 | MRED MLS |
| 5 Mar, 2020 | Listed for sale | $395,000 | MRED MLS |
Room Specifics
Total Bedrooms: 4
Bedrooms Above Ground: 4
Bedrooms Below Ground: 0
Dimensions: —
Floor Type: Hardwood
Dimensions: —
Floor Type: Hardwood
Dimensions: —
Floor Type: Hardwood
Full Bathrooms: 3
Bathroom Amenities: —
Bathroom in Basement: 0
Rooms: Foyer,Recreation Room,Game Room,Walk In Closet
Basement Description: Finished
Other Specifics
| 2 | |
| Concrete Perimeter | |
| Concrete | |
| Patio | |
| — | |
| 75 X 134 | |
| — | |
| Full | |
| Hardwood Floors, Wood Laminate Floors | |
| Range, Microwave, Dishwasher, Refrigerator, Washer, Dryer, Disposal, Stainless Steel Appliance(s) | |
| Not in DB | |
| Curbs, Sidewalks, Street Lights, Street Paved | |
| — | |
| — | |
| Wood Burning |
Tax History
| Year | Property Taxes |
|---|---|
| 2020 | $8,489 |
Contact Agent
Nearby Similar Homes
Nearby Sold Comparables
Contact Agent
Listing Provided By
Platinum Partners Realtors








