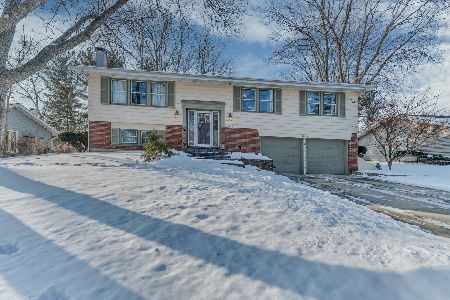21W631 Glen Valley Drive, Glen Ellyn, Illinois 60137
$363,000
|
Sold
|
|
| Status: | Closed |
| Sqft: | 1,466 |
| Cost/Sqft: | $255 |
| Beds: | 4 |
| Baths: | 3 |
| Year Built: | 1967 |
| Property Taxes: | $6,502 |
| Days On Market: | 3293 |
| Lot Size: | 0,00 |
Description
This beautifully updated home offers a wide open floor plan! Conveniently located on a private interior street near shopping, entertainment, school and more! Entertain in the freshly painted living and dining rooms that leads out to the 3 season room. Newer updates include: Refinished hardwood flooring, solid wood doors, tall premium baseboard, door trim and crown molding in many room. Kitchen has new butcher block island with modern flooring and SS appliances. Baths have been updated with stone, ceramic & glass tiles, custom vanity, back lit mirror, Kohler fixtures throughout with new plumbing. Updated basement with built-in cabinets, tall white trim, modern fireplace, huge laundry w/laundry shoot and lots of storage. Seller installed dimmer switches for every room and motion sensors in laundry, garage and closets. Front entryway updated with slate tile, stone and cement terracing for planting opportunities. Square footage of total living space is 2500. The home is a must see!!
Property Specifics
| Single Family | |
| — | |
| — | |
| 1967 | |
| None | |
| — | |
| No | |
| — |
| Du Page | |
| Butterfield West | |
| 0 / Not Applicable | |
| None | |
| Lake Michigan | |
| Public Sewer | |
| 09403309 | |
| 0525107014 |
Nearby Schools
| NAME: | DISTRICT: | DISTANCE: | |
|---|---|---|---|
|
Grade School
Westfield Elementary School |
89 | — | |
|
Middle School
Glen Crest Middle School |
89 | Not in DB | |
|
High School
Glenbard South High School |
87 | Not in DB | |
Property History
| DATE: | EVENT: | PRICE: | SOURCE: |
|---|---|---|---|
| 11 Dec, 2009 | Sold | $293,500 | MRED MLS |
| 6 Nov, 2009 | Under contract | $304,900 | MRED MLS |
| — | Last price change | $314,900 | MRED MLS |
| 8 Jun, 2009 | Listed for sale | $329,900 | MRED MLS |
| 21 Feb, 2017 | Sold | $363,000 | MRED MLS |
| 5 Jan, 2017 | Under contract | $374,000 | MRED MLS |
| 12 Dec, 2016 | Listed for sale | $374,000 | MRED MLS |
| 31 Mar, 2022 | Sold | $445,000 | MRED MLS |
| 4 Feb, 2022 | Under contract | $440,500 | MRED MLS |
| 3 Feb, 2022 | Listed for sale | $440,500 | MRED MLS |
Room Specifics
Total Bedrooms: 4
Bedrooms Above Ground: 4
Bedrooms Below Ground: 0
Dimensions: —
Floor Type: Hardwood
Dimensions: —
Floor Type: Hardwood
Dimensions: —
Floor Type: Hardwood
Full Bathrooms: 3
Bathroom Amenities: —
Bathroom in Basement: 0
Rooms: Sun Room
Basement Description: None
Other Specifics
| 2 | |
| — | |
| — | |
| Stamped Concrete Patio, Storms/Screens | |
| Fenced Yard,Landscaped | |
| 75X134 | |
| — | |
| Full | |
| Hardwood Floors | |
| Range, Microwave, Dishwasher, Refrigerator, Washer, Dryer | |
| Not in DB | |
| Sidewalks, Street Lights, Street Paved | |
| — | |
| — | |
| Electric |
Tax History
| Year | Property Taxes |
|---|---|
| 2009 | $5,115 |
| 2017 | $6,502 |
| 2022 | $7,910 |
Contact Agent
Nearby Sold Comparables
Contact Agent
Listing Provided By
Baird & Warner






