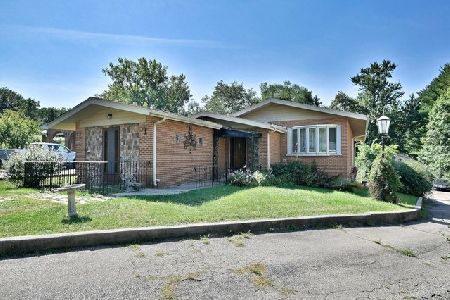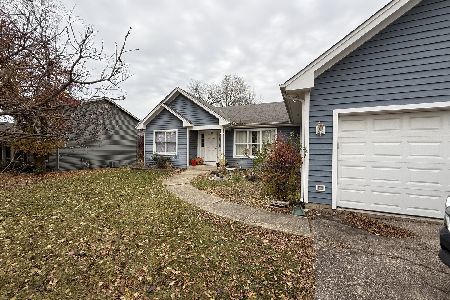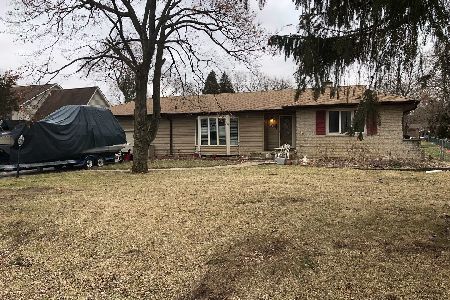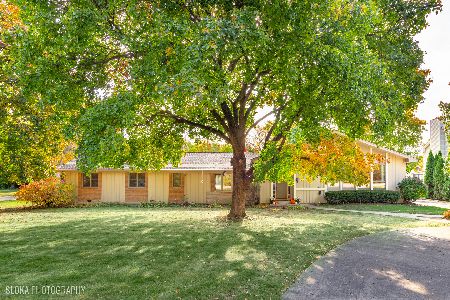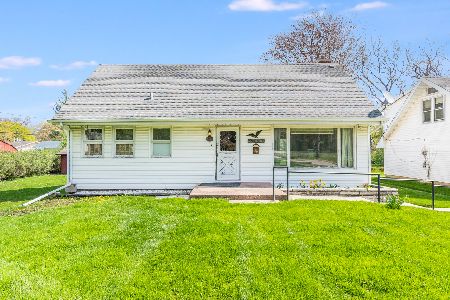21W643 Thorndale Avenue, Medinah, Illinois 60157
$300,000
|
Sold
|
|
| Status: | Closed |
| Sqft: | 1,910 |
| Cost/Sqft: | $170 |
| Beds: | 4 |
| Baths: | 3 |
| Year Built: | 1995 |
| Property Taxes: | $5,454 |
| Days On Market: | 2865 |
| Lot Size: | 0,55 |
Description
Custom built home on an amazing 1/2 acre lot located on a quiet tree lined street in the middle of the neighborhood! The home features 4 bedrooms, 2-1/2 baths, a gorgeous 3-season room with tiled flooring, ceiling fan, sky-lights and hot tub. You'll enjoy the 1000 sq.ft. composite deck overlooking the gorgeous yard with a 30 ft. pool with newer mechanicals and a transferable warranty! Hardwood floors in living room, dining room and family room! Kitchen with stainless steel appliances, granite counter tops, a tiled backsplash, cabinets with leaded glass doors, and crown molding! The family room has a bay window, fireplace, and ceiling fan. Upstairs master bedroom suite with a tray ceiling, ceiling fan, private bath, two walk-in closets-one with additional access to a storage area. Ceiling fans in bedrooms two, three and four with easy access to the full bath. Bring your HGTV ideas. This house needs a little TLC to make it your amazing home!!
Property Specifics
| Single Family | |
| — | |
| Colonial | |
| 1995 | |
| None | |
| CUSTOM | |
| No | |
| 0.55 |
| Du Page | |
| Medinah Terrace | |
| 0 / Not Applicable | |
| None | |
| Private Well | |
| Septic-Private | |
| 09899549 | |
| 0201302013 |
Nearby Schools
| NAME: | DISTRICT: | DISTANCE: | |
|---|---|---|---|
|
Grade School
Medinah Primary School |
11 | — | |
|
Middle School
Medinah Middle School |
11 | Not in DB | |
|
High School
Lake Park High School |
108 | Not in DB | |
|
Alternate Elementary School
Medinah Intermediate School |
— | Not in DB | |
Property History
| DATE: | EVENT: | PRICE: | SOURCE: |
|---|---|---|---|
| 13 Jul, 2018 | Sold | $300,000 | MRED MLS |
| 28 May, 2018 | Under contract | $324,900 | MRED MLS |
| 30 Mar, 2018 | Listed for sale | $324,900 | MRED MLS |
Room Specifics
Total Bedrooms: 4
Bedrooms Above Ground: 4
Bedrooms Below Ground: 0
Dimensions: —
Floor Type: Carpet
Dimensions: —
Floor Type: —
Dimensions: —
Floor Type: Carpet
Full Bathrooms: 3
Bathroom Amenities: —
Bathroom in Basement: 0
Rooms: Enclosed Porch
Basement Description: Crawl
Other Specifics
| 2 | |
| Concrete Perimeter | |
| — | |
| Deck, Hot Tub, Porch Screened, Above Ground Pool | |
| — | |
| 23851 | |
| — | |
| Full | |
| Vaulted/Cathedral Ceilings, Hardwood Floors, First Floor Laundry | |
| Range, Dishwasher, Refrigerator, Washer, Dryer, Stainless Steel Appliance(s) | |
| Not in DB | |
| — | |
| — | |
| — | |
| Gas Starter |
Tax History
| Year | Property Taxes |
|---|---|
| 2018 | $5,454 |
Contact Agent
Contact Agent
Listing Provided By
RE/MAX Suburban

