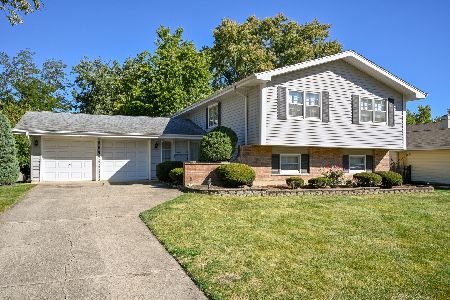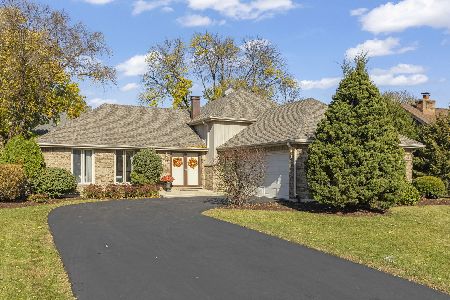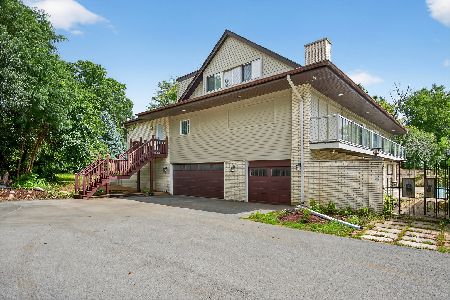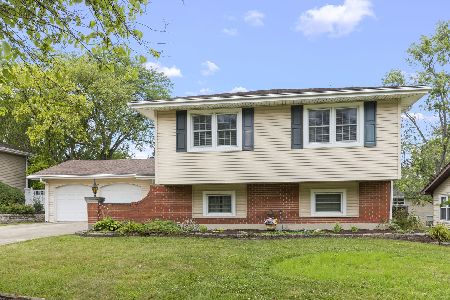21W652 Huntington Road, Glen Ellyn, Illinois 60137
$368,000
|
Sold
|
|
| Status: | Closed |
| Sqft: | 2,532 |
| Cost/Sqft: | $148 |
| Beds: | 5 |
| Baths: | 3 |
| Year Built: | 1968 |
| Property Taxes: | $7,466 |
| Days On Market: | 2352 |
| Lot Size: | 0,23 |
Description
Come home to a stunning 5 bedroom home with one of the largest split level floorplans in Butterfield West. Shows like a model!! Split level shows like 2 story with windows on front & back of lower level. Perfect for entertaining with great flow from kitchen to dining room & living room,. Large laundry / storage room. Enjoy 3 season room on main level with an excellent view of well manicured backyard. Large family room in walkout lower level opens to a large wood deck. Kitchen redone in 2013. Newer bathrooms. Excellent District 87 & 89 schools. Great location with walking distance to grade school (in neighborhood!) Convenient access to O'hare & Midway, shopping, and expressways.
Property Specifics
| Single Family | |
| — | |
| Step Ranch | |
| 1968 | |
| Partial,Walkout | |
| — | |
| No | |
| 0.23 |
| Du Page | |
| Butterfield West | |
| 0 / Not Applicable | |
| None | |
| Lake Michigan | |
| Public Sewer | |
| 10408744 | |
| 0525104029 |
Nearby Schools
| NAME: | DISTRICT: | DISTANCE: | |
|---|---|---|---|
|
Grade School
Westfield Elementary School |
89 | — | |
|
Middle School
Glen Crest Middle School |
89 | Not in DB | |
|
High School
Glenbard South High School |
87 | Not in DB | |
Property History
| DATE: | EVENT: | PRICE: | SOURCE: |
|---|---|---|---|
| 6 May, 2013 | Sold | $315,000 | MRED MLS |
| 25 Mar, 2013 | Under contract | $319,900 | MRED MLS |
| 20 Mar, 2013 | Listed for sale | $319,900 | MRED MLS |
| 9 Sep, 2019 | Sold | $368,000 | MRED MLS |
| 29 Jun, 2019 | Under contract | $374,900 | MRED MLS |
| — | Last price change | $379,900 | MRED MLS |
| 7 Jun, 2019 | Listed for sale | $379,900 | MRED MLS |
Room Specifics
Total Bedrooms: 5
Bedrooms Above Ground: 5
Bedrooms Below Ground: 0
Dimensions: —
Floor Type: Hardwood
Dimensions: —
Floor Type: Hardwood
Dimensions: —
Floor Type: Hardwood
Dimensions: —
Floor Type: —
Full Bathrooms: 3
Bathroom Amenities: —
Bathroom in Basement: 1
Rooms: Sun Room,Bedroom 5
Basement Description: Partially Finished,Exterior Access
Other Specifics
| 2 | |
| — | |
| Concrete | |
| — | |
| — | |
| 75X133 | |
| — | |
| Full | |
| — | |
| — | |
| Not in DB | |
| — | |
| — | |
| — | |
| — |
Tax History
| Year | Property Taxes |
|---|---|
| 2013 | $5,610 |
| 2019 | $7,466 |
Contact Agent
Nearby Similar Homes
Nearby Sold Comparables
Contact Agent
Listing Provided By
R. Hawthorne Group, Ltd.











