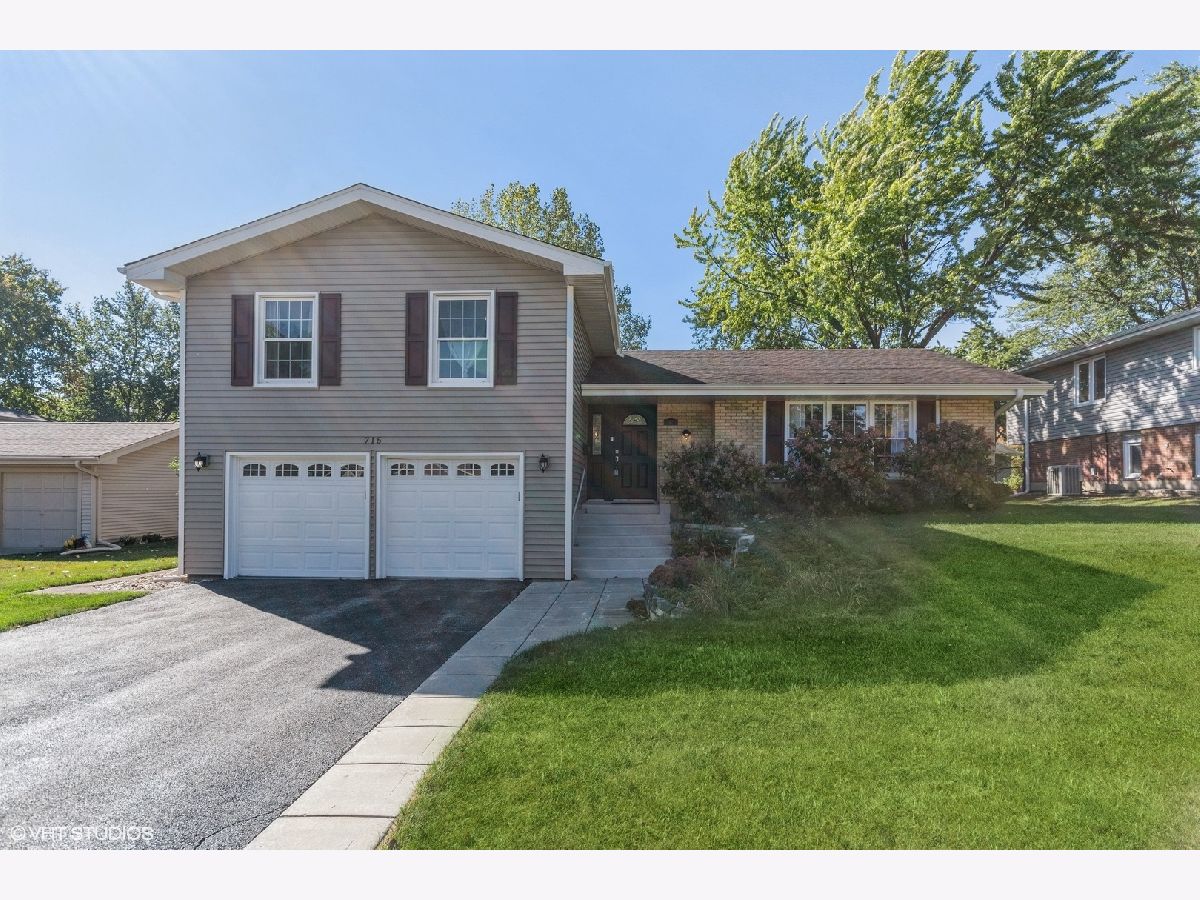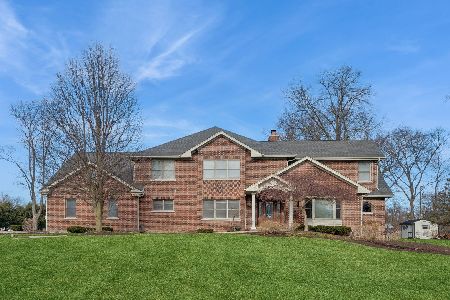21W715 Buckingham Road, Glen Ellyn, Illinois 60137
$445,000
|
Sold
|
|
| Status: | Closed |
| Sqft: | 2,013 |
| Cost/Sqft: | $201 |
| Beds: | 4 |
| Baths: | 3 |
| Year Built: | 1968 |
| Property Taxes: | $8,403 |
| Days On Market: | 1614 |
| Lot Size: | 0,23 |
Description
Over 2,000 Sq. Ft. welcomes you at the doorstep. You will appreciate the updates throughout the home. Professionally painted, updated kitchen with SS appliances, natural light flowing throughout the home. Skylight perfectly placed above kitchen island with seating. Custom bar/entertainment area in kitchen. Open floor plan from the kitchen to dining and family room. The sunroom is a perfect place for your morning coffee where you will enjoy the privacy of the backyard. Natural, perfectly maintained hardwood flooring leads you to the second floor with continuous hardwood flooring throughout the 4 bedrooms. Primary bedroom offers a large walk-in closet with custom organization shelving, and a perfectly updated full bath. Three additional bedrooms with extra large closets all located on the second floor with additional full bath. Looking for more living area? make your way to the recreation room located in the lower level. Perfect for gatherings, movie night and more. Walk out to the backyard from the recreation room with easy access to the outdoor entertainment area. Ring doorbell & Security panel. Siding, soffits/gutters replaced in 2019. Fabulous location, close to downtown area, commuter train, interstate and great schools. You will love this home.
Property Specifics
| Single Family | |
| — | |
| — | |
| 1968 | |
| — | |
| — | |
| No | |
| 0.23 |
| Du Page | |
| Butterfield West | |
| — / Not Applicable | |
| — | |
| — | |
| — | |
| 11228026 | |
| 0525102006 |
Nearby Schools
| NAME: | DISTRICT: | DISTANCE: | |
|---|---|---|---|
|
Grade School
Westfield Elementary School |
89 | — | |
|
Middle School
Glen Crest Middle School |
89 | Not in DB | |
|
High School
Glenbard South High School |
87 | Not in DB | |
Property History
| DATE: | EVENT: | PRICE: | SOURCE: |
|---|---|---|---|
| 12 Dec, 2014 | Sold | $285,000 | MRED MLS |
| 28 Oct, 2014 | Under contract | $296,000 | MRED MLS |
| — | Last price change | $299,000 | MRED MLS |
| 25 Jun, 2014 | Listed for sale | $309,000 | MRED MLS |
| 4 Nov, 2021 | Sold | $445,000 | MRED MLS |
| 3 Oct, 2021 | Under contract | $405,000 | MRED MLS |
| 29 Sep, 2021 | Listed for sale | $405,000 | MRED MLS |

Room Specifics
Total Bedrooms: 4
Bedrooms Above Ground: 4
Bedrooms Below Ground: 0
Dimensions: —
Floor Type: —
Dimensions: —
Floor Type: —
Dimensions: —
Floor Type: —
Full Bathrooms: 3
Bathroom Amenities: —
Bathroom in Basement: 0
Rooms: —
Basement Description: Other
Other Specifics
| 2 | |
| — | |
| Asphalt | |
| — | |
| — | |
| 60X135 | |
| — | |
| — | |
| — | |
| — | |
| Not in DB | |
| — | |
| — | |
| — | |
| — |
Tax History
| Year | Property Taxes |
|---|---|
| 2014 | $6,317 |
| 2021 | $8,403 |
Contact Agent
Nearby Similar Homes
Nearby Sold Comparables
Contact Agent
Listing Provided By
@properties






