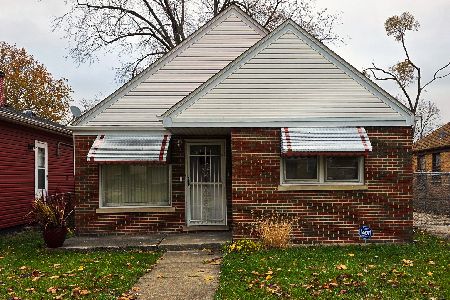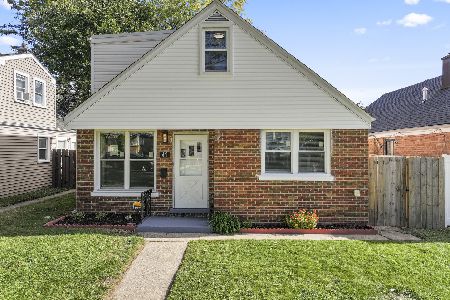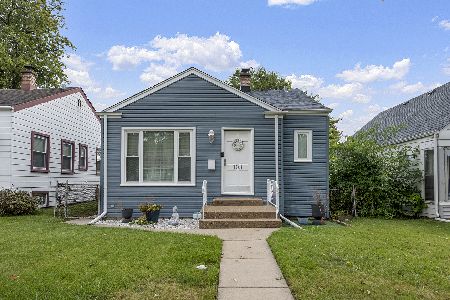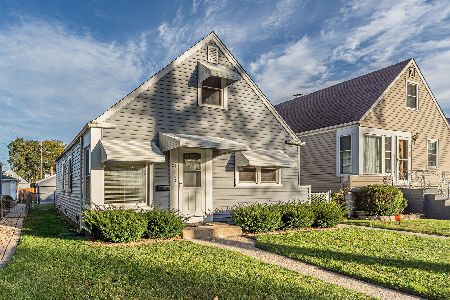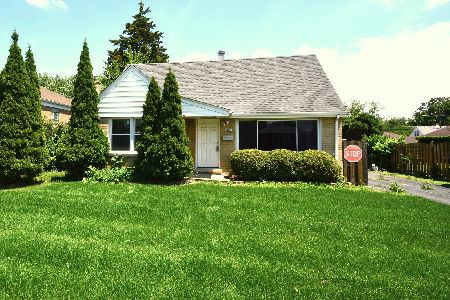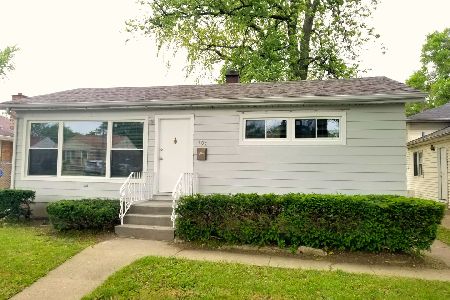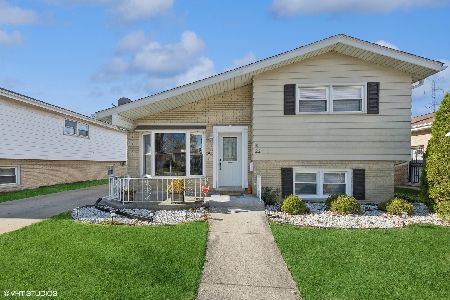22 51st Avenue, Bellwood, Illinois 60104
$200,000
|
Sold
|
|
| Status: | Closed |
| Sqft: | 1,129 |
| Cost/Sqft: | $177 |
| Beds: | 3 |
| Baths: | 2 |
| Year Built: | 1964 |
| Property Taxes: | $4,362 |
| Days On Market: | 3476 |
| Lot Size: | 0,11 |
Description
WOW! LIKE NEW CONSTRUCTION! Your dream home on one of the finest blocks! Total rehab with all high end upgrades thru-out! New tear-off roof on house & oversized 2.5 car garage. Wide cement side drive & 35 x 15 cement patio. A kitchen that you see in $500K homes. Teared cabinets with crown moldings, granite breakfast bar with cabinets, 4 door refrigerator, convection 5 burner stove & can lights. All re-stained oak floors & custom stair rails and railing. Cathedral ceiling & bay window in living room. 2 new custom baths. New electric upgrades. Complete new lower level rec room with all porcelain flooring, utility room & full bath. All new doors, landscaping & so much more! Total home upgrades thru-out!
Property Specifics
| Single Family | |
| — | |
| Bi-Level | |
| 1964 | |
| Partial | |
| — | |
| No | |
| 0.11 |
| Cook | |
| — | |
| 0 / Not Applicable | |
| None | |
| Lake Michigan,Public | |
| Public Sewer | |
| 09234994 | |
| 15081190210000 |
Nearby Schools
| NAME: | DISTRICT: | DISTANCE: | |
|---|---|---|---|
|
Grade School
Sunnyside Elementary School |
87 | — | |
|
Middle School
Macarthur Middle School |
87 | Not in DB | |
|
High School
Proviso West High School |
209 | Not in DB | |
Property History
| DATE: | EVENT: | PRICE: | SOURCE: |
|---|---|---|---|
| 19 Feb, 2016 | Sold | $94,900 | MRED MLS |
| 26 Jan, 2016 | Under contract | $94,900 | MRED MLS |
| 7 Jan, 2016 | Listed for sale | $94,900 | MRED MLS |
| 21 Jul, 2016 | Sold | $200,000 | MRED MLS |
| 24 May, 2016 | Under contract | $199,900 | MRED MLS |
| 23 May, 2016 | Listed for sale | $199,900 | MRED MLS |
| 19 Dec, 2024 | Sold | $324,900 | MRED MLS |
| 16 Nov, 2024 | Under contract | $324,900 | MRED MLS |
| 13 Nov, 2024 | Listed for sale | $324,900 | MRED MLS |
Room Specifics
Total Bedrooms: 3
Bedrooms Above Ground: 3
Bedrooms Below Ground: 0
Dimensions: —
Floor Type: Hardwood
Dimensions: —
Floor Type: Hardwood
Full Bathrooms: 2
Bathroom Amenities: —
Bathroom in Basement: 1
Rooms: No additional rooms
Basement Description: Finished
Other Specifics
| 2.5 | |
| Concrete Perimeter | |
| Concrete,Side Drive | |
| Patio | |
| — | |
| 5000 SQ FT | |
| — | |
| None | |
| Hardwood Floors | |
| Range, Microwave, Dishwasher, Refrigerator | |
| Not in DB | |
| — | |
| — | |
| — | |
| — |
Tax History
| Year | Property Taxes |
|---|---|
| 2016 | $4,361 |
| 2016 | $4,362 |
| 2024 | $8,461 |
Contact Agent
Nearby Similar Homes
Contact Agent
Listing Provided By
Coldwell Banker Gladstone

