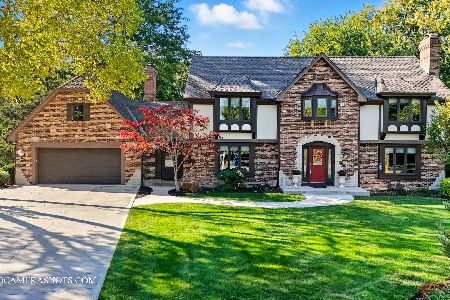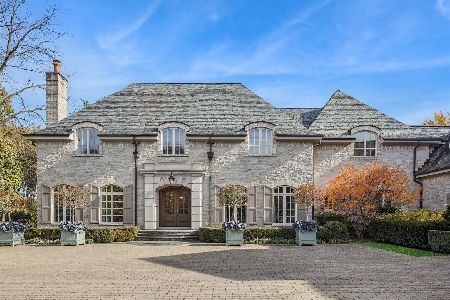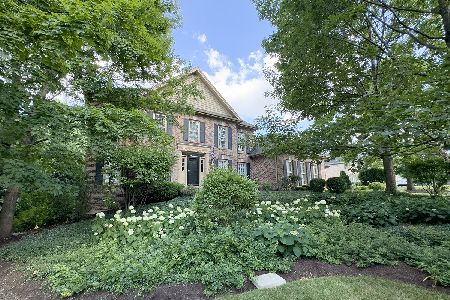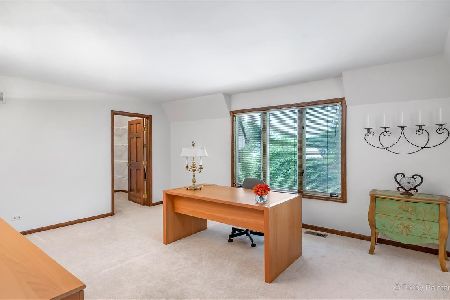22 Aintree Road, St Charles, Illinois 60174
$640,000
|
Sold
|
|
| Status: | Closed |
| Sqft: | 3,679 |
| Cost/Sqft: | $183 |
| Beds: | 4 |
| Baths: | 5 |
| Year Built: | 1986 |
| Property Taxes: | $16,343 |
| Days On Market: | 2447 |
| Lot Size: | 0,50 |
Description
This GRAND home shows like a Model! The gourmet kitchen was completely custom remodeled with stunning cabinets, a high-end appliance suite, extra thick quartz counter tops w/breakfast bar island, and eating area. Family room boasts a floor to ceiling stone fireplace and opens into a light and bright vaulted 4 season room that walks out to an expansive paver patio and firepit. 2nd floor features a Luxurious Master suite offering a walk-in custom closet, His/Her vanities with gorgeous exotic granite, whirlpool tub, separate shower and 3 other bedrooms. Bed 3 has a dressing vanity, Bed 4 has its own private bath ideal for guests. Finished basement w/rec room and workout room. Walk out to your own personal Oasis with a fully fenced well manicured backyard, in-ground pool and a pool house with a convenient full bath and wet bar. So many UNIQUE features that you will want to see, such as, hidden storage areas in the hallway going to the kitchen ~ Act Quickly to see them all! Will Go Fast!
Property Specifics
| Single Family | |
| — | |
| Georgian | |
| 1986 | |
| English | |
| — | |
| No | |
| 0.5 |
| Kane | |
| Aintree | |
| 250 / Annual | |
| Insurance | |
| Public | |
| Public Sewer | |
| 10384478 | |
| 0923401003 |
Nearby Schools
| NAME: | DISTRICT: | DISTANCE: | |
|---|---|---|---|
|
Grade School
Norton Creek Elementary School |
303 | — | |
|
Middle School
Wredling Middle School |
303 | Not in DB | |
|
High School
St Charles East High School |
303 | Not in DB | |
Property History
| DATE: | EVENT: | PRICE: | SOURCE: |
|---|---|---|---|
| 26 Apr, 2012 | Sold | $560,000 | MRED MLS |
| 25 Feb, 2012 | Under contract | $589,000 | MRED MLS |
| 19 Jan, 2012 | Listed for sale | $589,000 | MRED MLS |
| 19 Jul, 2019 | Sold | $640,000 | MRED MLS |
| 17 Jun, 2019 | Under contract | $675,000 | MRED MLS |
| 17 May, 2019 | Listed for sale | $675,000 | MRED MLS |
| 6 Aug, 2024 | Sold | $860,000 | MRED MLS |
| 1 Jul, 2024 | Under contract | $899,900 | MRED MLS |
| 27 Jun, 2024 | Listed for sale | $899,900 | MRED MLS |
Room Specifics
Total Bedrooms: 4
Bedrooms Above Ground: 4
Bedrooms Below Ground: 0
Dimensions: —
Floor Type: Carpet
Dimensions: —
Floor Type: Carpet
Dimensions: —
Floor Type: Carpet
Full Bathrooms: 5
Bathroom Amenities: Whirlpool,Separate Shower,Double Sink
Bathroom in Basement: 0
Rooms: Den,Recreation Room,Exercise Room,Other Room,Study
Basement Description: Finished
Other Specifics
| 3 | |
| Concrete Perimeter | |
| Asphalt | |
| Brick Paver Patio, In Ground Pool, Storms/Screens, Fire Pit | |
| Fenced Yard | |
| 84 X 192 X 130 X 195 | |
| — | |
| Full | |
| Vaulted/Cathedral Ceilings, Bar-Wet, Hardwood Floors, First Floor Laundry, First Floor Full Bath, Built-in Features | |
| Double Oven, Microwave, Dishwasher, Refrigerator, High End Refrigerator, Bar Fridge, Washer, Dryer, Disposal, Stainless Steel Appliance(s), Range Hood, Other | |
| Not in DB | |
| — | |
| — | |
| — | |
| Gas Log, Gas Starter |
Tax History
| Year | Property Taxes |
|---|---|
| 2012 | $15,021 |
| 2019 | $16,343 |
| 2024 | $16,706 |
Contact Agent
Nearby Similar Homes
Nearby Sold Comparables
Contact Agent
Listing Provided By
RE/MAX Suburban








