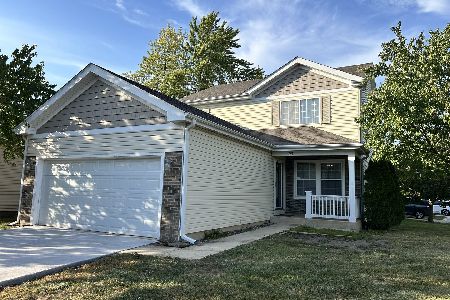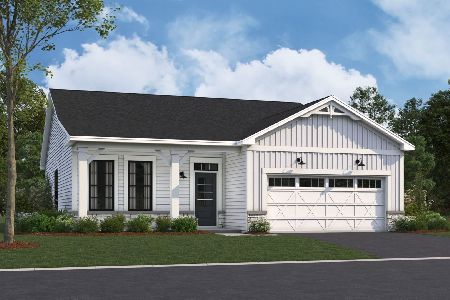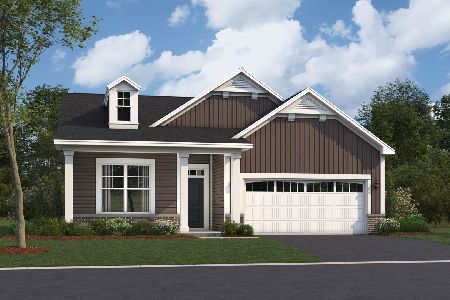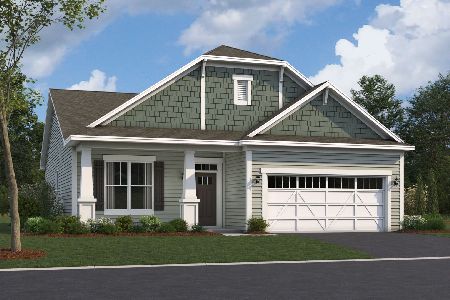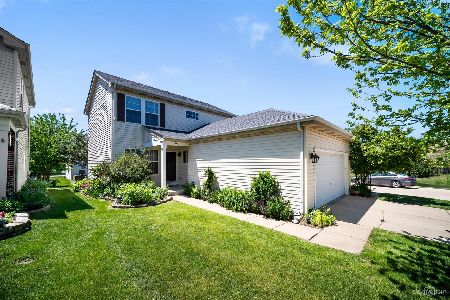22 Bridgeview Drive, Oswego, Illinois 60543
$205,000
|
Sold
|
|
| Status: | Closed |
| Sqft: | 1,748 |
| Cost/Sqft: | $120 |
| Beds: | 4 |
| Baths: | 3 |
| Year Built: | 2000 |
| Property Taxes: | $5,127 |
| Days On Market: | 3791 |
| Lot Size: | 0,09 |
Description
Single family home without having to mow the lawn!!! Well maintained, move-in ready, neutral 4 bedroom home. This home boasts many upgrades including hardwood floors, new paint, new carpet in upstairs bedrooms, updated master bath with double vanity and soaking tub and large eat-in kitchen with ceramic tile backsplash. The finished basement has large rec room, storage area and a 12x10 room that could be a 5th bedroom, exercise room, office, etc. All appliances stay including Whirlpool Duet front load washer and dryer. Other features include a two car garage, large front porch and a wooden deck with attached paver patio off the rear. School bus stop is one house away, the 4.7 acre Ogden Falls Park is a short walk from the home and there is lots of shopping/restaurants nearby. Bring your pickiest buyers, this home is a must see!
Property Specifics
| Single Family | |
| — | |
| — | |
| 2000 | |
| Partial | |
| — | |
| No | |
| 0.09 |
| Kendall | |
| Ogden Falls | |
| 57 / Monthly | |
| Insurance,Lawn Care | |
| Public | |
| Public Sewer | |
| 09031276 | |
| 0302448026 |
Property History
| DATE: | EVENT: | PRICE: | SOURCE: |
|---|---|---|---|
| 27 Jul, 2016 | Sold | $205,000 | MRED MLS |
| 22 Mar, 2016 | Under contract | $210,000 | MRED MLS |
| — | Last price change | $215,000 | MRED MLS |
| 5 Sep, 2015 | Listed for sale | $215,000 | MRED MLS |
| 1 Aug, 2018 | Sold | $212,000 | MRED MLS |
| 9 Jun, 2018 | Under contract | $214,900 | MRED MLS |
| 7 Jun, 2018 | Listed for sale | $214,900 | MRED MLS |
Room Specifics
Total Bedrooms: 5
Bedrooms Above Ground: 4
Bedrooms Below Ground: 1
Dimensions: —
Floor Type: Carpet
Dimensions: —
Floor Type: Carpet
Dimensions: —
Floor Type: Carpet
Dimensions: —
Floor Type: —
Full Bathrooms: 3
Bathroom Amenities: Double Sink,Soaking Tub
Bathroom in Basement: 0
Rooms: Bedroom 5,Eating Area,Recreation Room,Other Room
Basement Description: Finished,Crawl
Other Specifics
| 2 | |
| Concrete Perimeter | |
| — | |
| Deck, Porch, Brick Paver Patio, Storms/Screens | |
| — | |
| 42 X 90 X 42 X 90 | |
| — | |
| Full | |
| Hardwood Floors, Wood Laminate Floors, First Floor Laundry | |
| Range, Microwave, Dishwasher, Refrigerator, Washer, Dryer, Disposal | |
| Not in DB | |
| Sidewalks, Street Lights, Street Paved | |
| — | |
| — | |
| — |
Tax History
| Year | Property Taxes |
|---|---|
| 2016 | $5,127 |
| 2018 | $5,611 |
Contact Agent
Nearby Similar Homes
Nearby Sold Comparables
Contact Agent
Listing Provided By
Baird & Warner Real Estate

