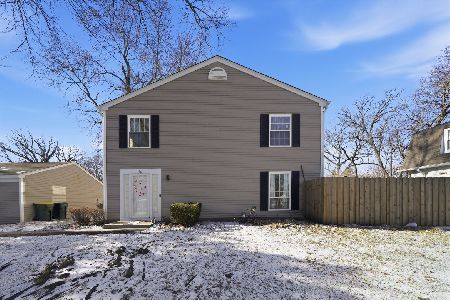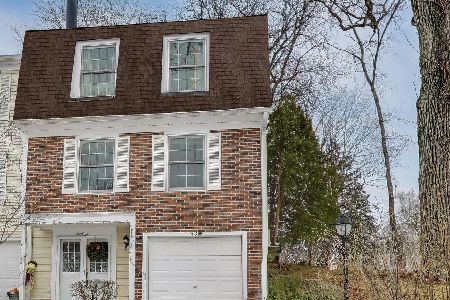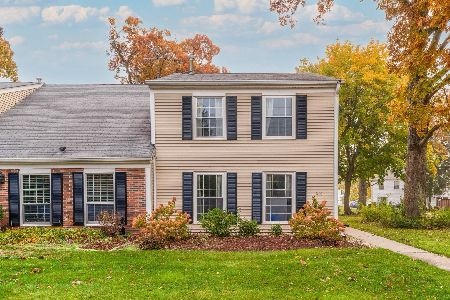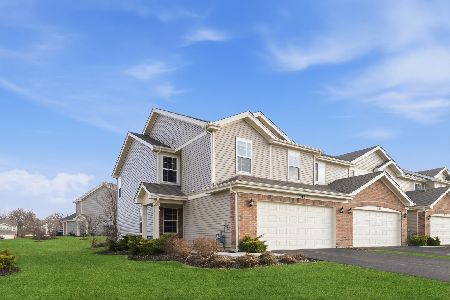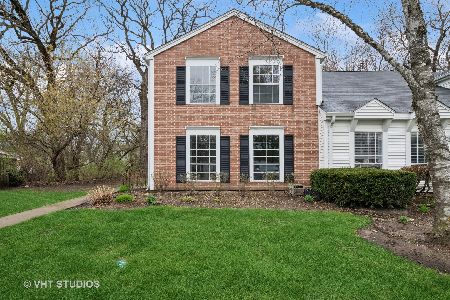22 Bright Oaks Circle, Cary, Illinois 60013
$128,000
|
Sold
|
|
| Status: | Closed |
| Sqft: | 1,357 |
| Cost/Sqft: | $99 |
| Beds: | 3 |
| Baths: | 2 |
| Year Built: | 1976 |
| Property Taxes: | $3,406 |
| Days On Market: | 1994 |
| Lot Size: | 0,00 |
Description
Fantastic opportunity to own this 3 bedroom 2 full bath townhouse with a finished basement. The first floor of this townhouse features a large living room, an eat in kitchen, full bath and a bedroom. Just off of the eat in kitchen is an oversized deck with wooded views. The second level consists of 2 large bedrooms, a full bath and additional storage. The basement contains a large living space, a wet bar (as is) and additional storage. The are two parking spaces included with this unit and they are located right in front of the building. Location is close to everything...walking trails, shopping, bank, post office, etc. Don't forget the community clubhouse and pool! This home is being sold AS IS.
Property Specifics
| Condos/Townhomes | |
| 2 | |
| — | |
| 1976 | |
| Full | |
| — | |
| No | |
| — |
| Mc Henry | |
| Bright Oaks | |
| 205 / Monthly | |
| Parking,Insurance,Clubhouse,Pool,Exterior Maintenance,Lawn Care,Snow Removal | |
| Public | |
| Public Sewer | |
| 10811682 | |
| 1912154106 |
Nearby Schools
| NAME: | DISTRICT: | DISTANCE: | |
|---|---|---|---|
|
Grade School
Three Oaks School |
26 | — | |
|
Middle School
Cary Junior High School |
26 | Not in DB | |
|
High School
Cary-grove Community High School |
155 | Not in DB | |
Property History
| DATE: | EVENT: | PRICE: | SOURCE: |
|---|---|---|---|
| 13 Aug, 2010 | Sold | $131,000 | MRED MLS |
| 9 Jul, 2010 | Under contract | $138,000 | MRED MLS |
| — | Last price change | $142,000 | MRED MLS |
| 2 Mar, 2010 | Listed for sale | $142,000 | MRED MLS |
| 28 Oct, 2020 | Sold | $128,000 | MRED MLS |
| 9 Sep, 2020 | Under contract | $135,000 | MRED MLS |
| — | Last price change | $145,000 | MRED MLS |
| 8 Aug, 2020 | Listed for sale | $150,000 | MRED MLS |
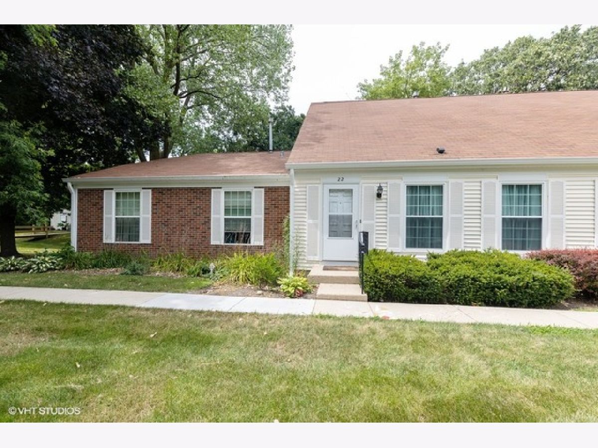
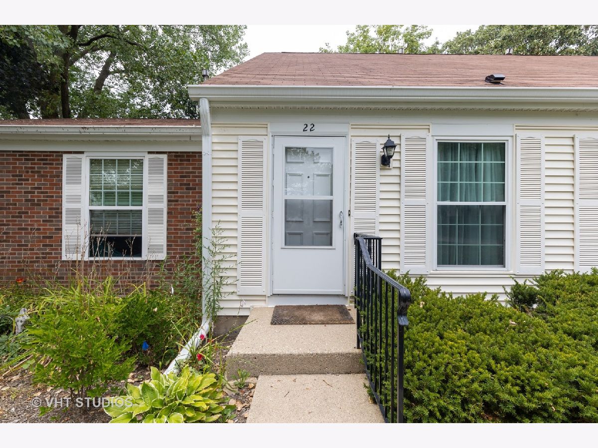
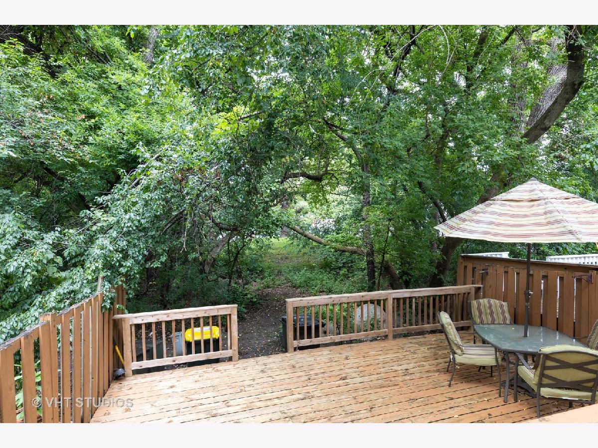
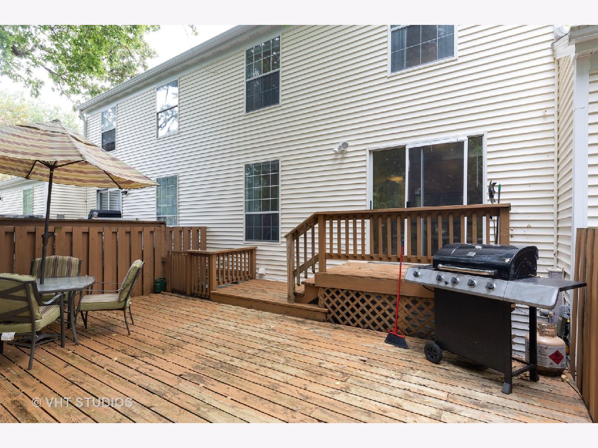
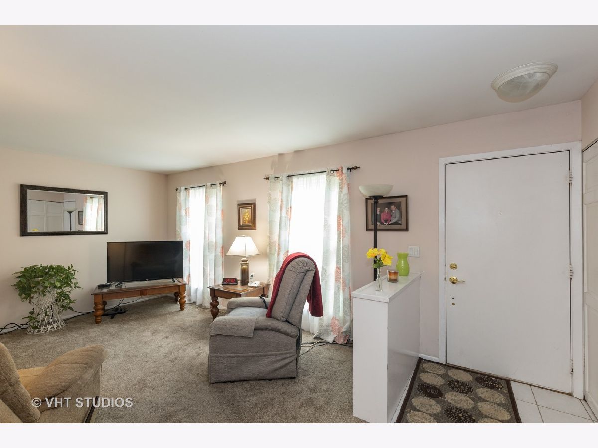
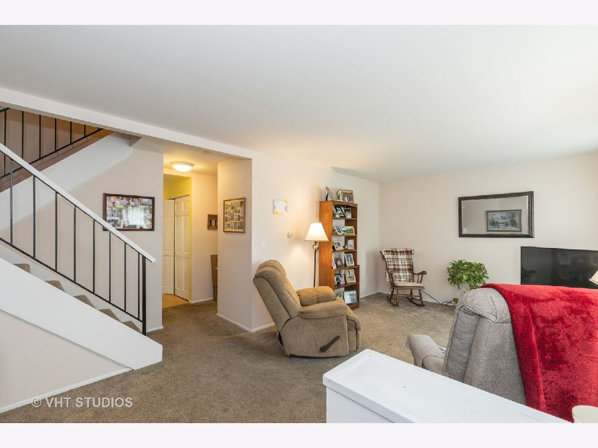
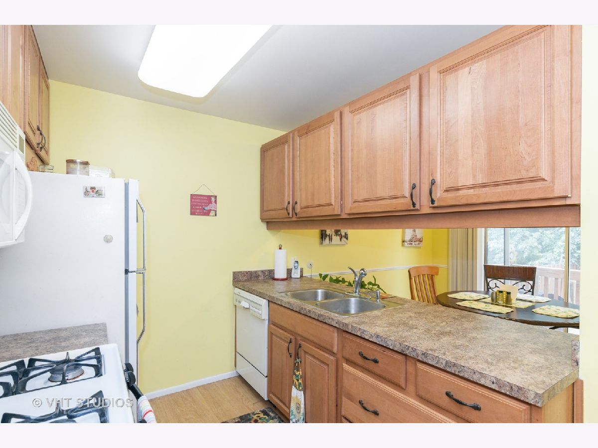
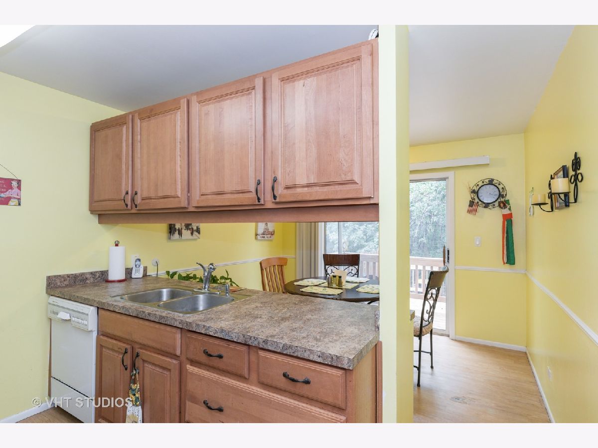
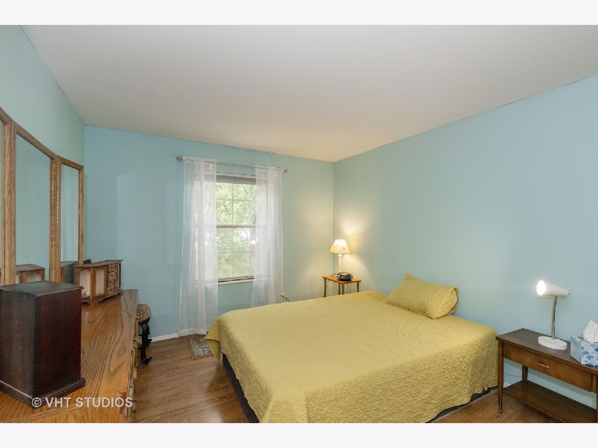
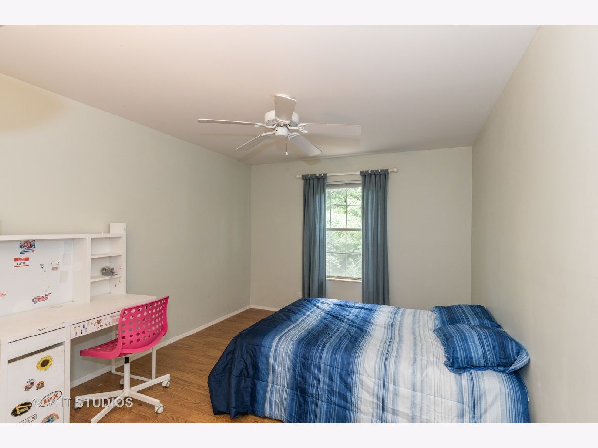
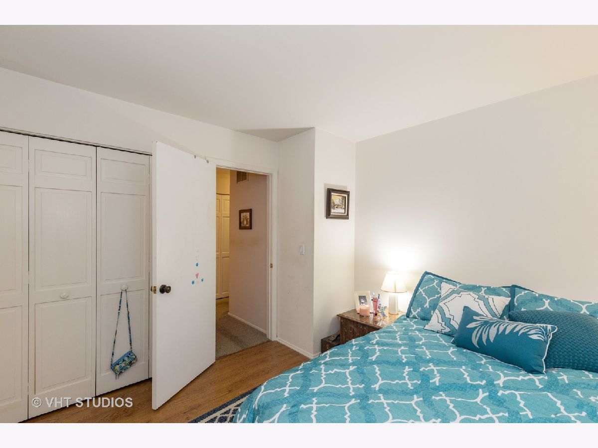
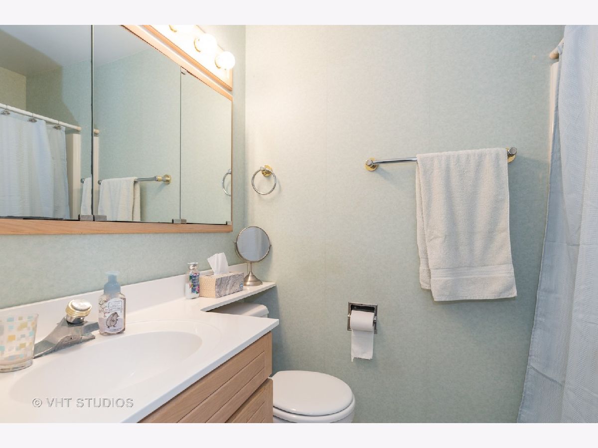
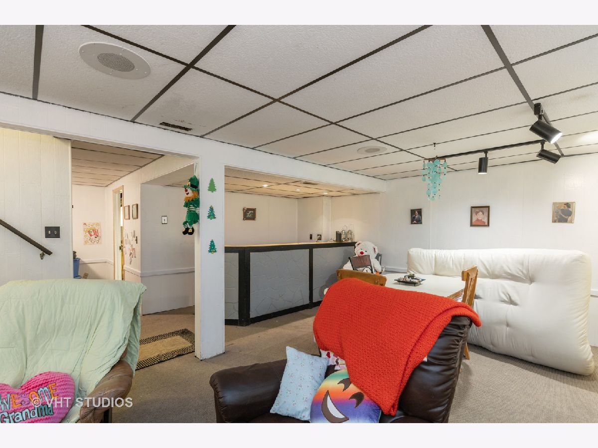
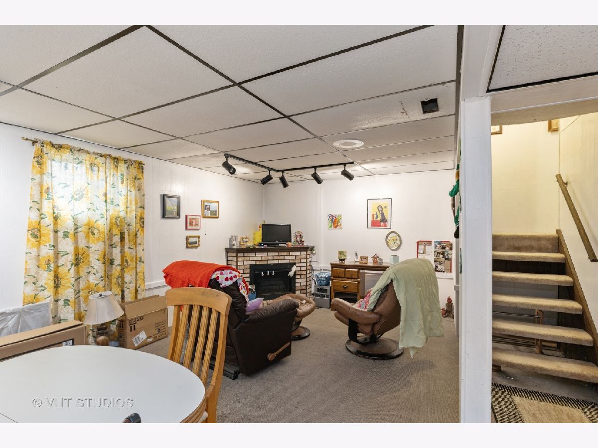
Room Specifics
Total Bedrooms: 3
Bedrooms Above Ground: 3
Bedrooms Below Ground: 0
Dimensions: —
Floor Type: Wood Laminate
Dimensions: —
Floor Type: Wood Laminate
Full Bathrooms: 2
Bathroom Amenities: —
Bathroom in Basement: 0
Rooms: Eating Area,Den
Basement Description: Partially Finished
Other Specifics
| — | |
| Concrete Perimeter | |
| — | |
| Deck, Storms/Screens | |
| Park Adjacent,Wooded | |
| 0 | |
| — | |
| None | |
| Bar-Wet, First Floor Bedroom, Laundry Hook-Up in Unit, Storage | |
| Range, Microwave, Dishwasher, Refrigerator, Washer, Dryer | |
| Not in DB | |
| — | |
| — | |
| Park, Party Room, Pool | |
| Electric |
Tax History
| Year | Property Taxes |
|---|---|
| 2010 | $3,406 |
Contact Agent
Nearby Similar Homes
Nearby Sold Comparables
Contact Agent
Listing Provided By
@properties

