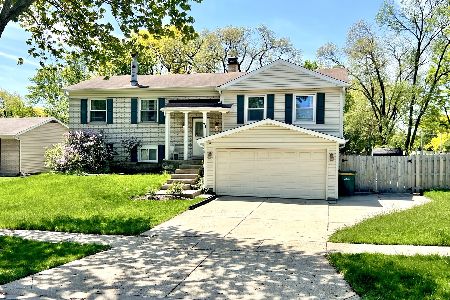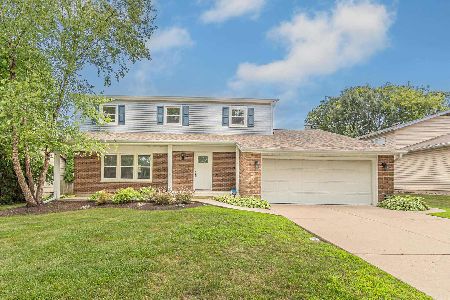22 Downing Road, Buffalo Grove, Illinois 60089
$310,000
|
Sold
|
|
| Status: | Closed |
| Sqft: | 2,652 |
| Cost/Sqft: | $121 |
| Beds: | 5 |
| Baths: | 3 |
| Year Built: | 1970 |
| Property Taxes: | $4,684 |
| Days On Market: | 2936 |
| Lot Size: | 0,25 |
Description
TRUE 5 BEDROOM = Room to Spread Out! Hurry to see this Cambridge Charmer! Nearly 2700 sq ft + 1200 in part-fin bsmt, this HOME LIVES LARGE! You'll love strolling the picturesque, tree-lined street within walking distance of elem school & park. Welcoming FRONT PORCH w/NEW FRONT DR leads to a light-filled LIVING Rm w/classic hardwd flrs & a wall of windows. BRICK WALL accents the Kitchen w/NEW SS STOVE, BAY WINDOW, plenty of cabinets, counters & potential. Cozy up w/a FIRE in the sunken Family Rm w/On-Trend, Wood-Beamed Ceiling. French Drs lead to Screen Porch for bug-free dining, overlooking the large, fenced yard. Massive Master Suite offers Dual Closets, a Dressing Area & Updated Shower + Space for a couch, desk, workout equip. 4 MORE Bedrooms give you options! Hall Bath w/Double Sinks = Elbow Rm! NEW BSMT FLR. Hardwood Flrs throughout, add to this home's appeal & VALUE. So much is new/newer & regularly maintained. Lovingly kept by the Original Owner, this home is ready for you!
Property Specifics
| Single Family | |
| — | |
| — | |
| 1970 | |
| Full | |
| — | |
| No | |
| 0.25 |
| Cook | |
| Cambridge Of Buffalo Grove | |
| 0 / Not Applicable | |
| None | |
| Lake Michigan,Public | |
| Public Sewer | |
| 09859011 | |
| 03091160570000 |
Nearby Schools
| NAME: | DISTRICT: | DISTANCE: | |
|---|---|---|---|
|
Grade School
Booth Tarkington Elementary Scho |
21 | — | |
|
Middle School
Jack London Middle School |
21 | Not in DB | |
|
High School
Wheeling High School |
214 | Not in DB | |
Property History
| DATE: | EVENT: | PRICE: | SOURCE: |
|---|---|---|---|
| 3 Apr, 2018 | Sold | $310,000 | MRED MLS |
| 22 Feb, 2018 | Under contract | $319,900 | MRED MLS |
| 16 Feb, 2018 | Listed for sale | $319,900 | MRED MLS |
Room Specifics
Total Bedrooms: 5
Bedrooms Above Ground: 5
Bedrooms Below Ground: 0
Dimensions: —
Floor Type: Hardwood
Dimensions: —
Floor Type: Hardwood
Dimensions: —
Floor Type: Hardwood
Dimensions: —
Floor Type: —
Full Bathrooms: 3
Bathroom Amenities: Separate Shower,No Tub
Bathroom in Basement: 0
Rooms: Bedroom 5
Basement Description: Partially Finished,Exterior Access
Other Specifics
| 2 | |
| Concrete Perimeter | |
| Concrete | |
| Patio, Porch Screened | |
| Fenced Yard | |
| 10655 | |
| — | |
| Full | |
| Hardwood Floors | |
| Range, Microwave, Refrigerator, Washer, Dryer | |
| Not in DB | |
| Park, Curbs, Sidewalks, Street Lights | |
| — | |
| — | |
| Wood Burning |
Tax History
| Year | Property Taxes |
|---|---|
| 2018 | $4,684 |
Contact Agent
Nearby Similar Homes
Nearby Sold Comparables
Contact Agent
Listing Provided By
Berkshire Hathaway HomeServices Starck Real Estate








