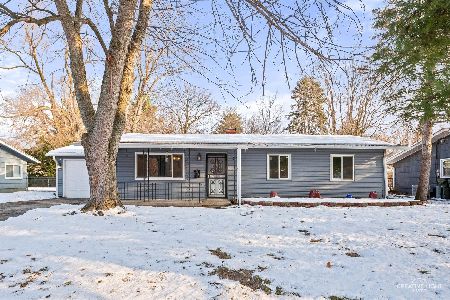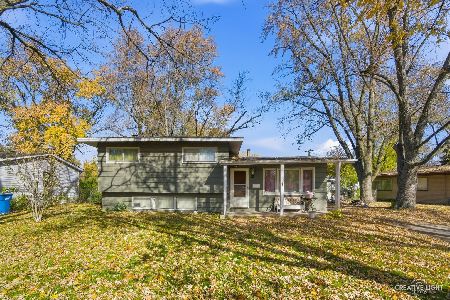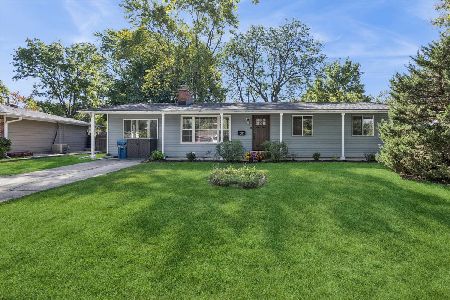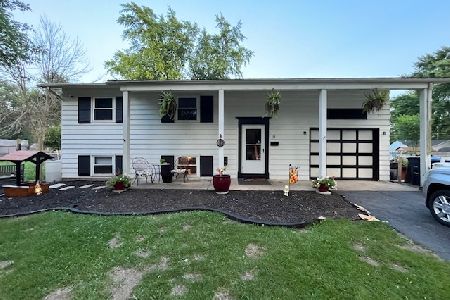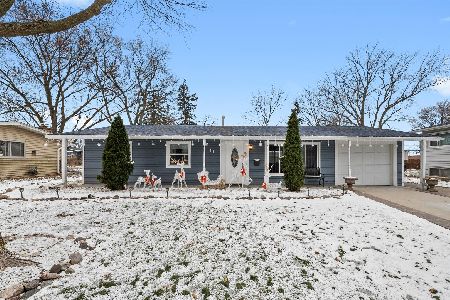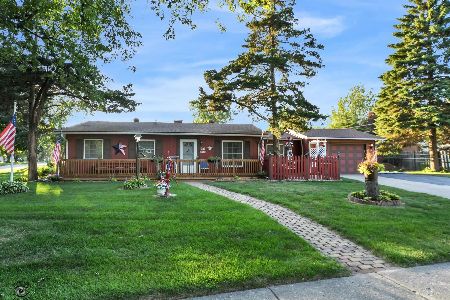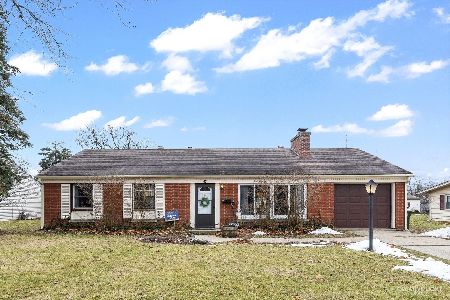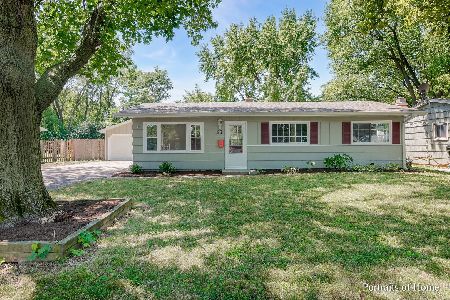22 Hampton Road, Montgomery, Illinois 60538
$216,000
|
Sold
|
|
| Status: | Closed |
| Sqft: | 1,347 |
| Cost/Sqft: | $160 |
| Beds: | 4 |
| Baths: | 2 |
| Year Built: | 1953 |
| Property Taxes: | $4,681 |
| Days On Market: | 2052 |
| Lot Size: | 0,20 |
Description
DESIRABLE ONE LEVEL LIVING WITH ROOM TO ROAM! BRAND NEW A/C! The curb appeal of this charming 4-bedroom 2-bath ranch invites you in to be impressed. A bright open concept living room, dining, and kitchen with stainless steel appliances and tons of storage, prep area. Ideal stress-free entertaining. The wood laminate flooring leads throughout the home. A large master bedroom with a private bath and sliding glass door to the back will be your end of day respite. The laundry/mudroom is conveniently located off the kitchen-three additional bedrooms and hall bath complete the interior of this fantastic home. Your 3-season gathering spot will be the covered deck overlooking the expansive backyard. Add a fire pit area, a pool, volleyball net, hammocks, even an ice rink! Commuting is not a problem-close to expressways and 11 minutes from the train. Walk to Suzan John Park or head over to Phillips Park Zoo. Perfect home for a first-time homeowner, downsizing, or investment property!
Property Specifics
| Single Family | |
| — | |
| Ranch | |
| 1953 | |
| None | |
| — | |
| No | |
| 0.2 |
| Kendall | |
| Boulder Hill | |
| — / Not Applicable | |
| None | |
| Public | |
| Public Sewer | |
| 10736809 | |
| 0304302003 |
Nearby Schools
| NAME: | DISTRICT: | DISTANCE: | |
|---|---|---|---|
|
Grade School
Boulder Hill Elementary School |
308 | — | |
|
Middle School
Thompson Junior High School |
308 | Not in DB | |
|
High School
Oswego High School |
308 | Not in DB | |
Property History
| DATE: | EVENT: | PRICE: | SOURCE: |
|---|---|---|---|
| 14 Aug, 2020 | Sold | $216,000 | MRED MLS |
| 18 Jul, 2020 | Under contract | $215,900 | MRED MLS |
| — | Last price change | $219,900 | MRED MLS |
| 5 Jun, 2020 | Listed for sale | $219,900 | MRED MLS |
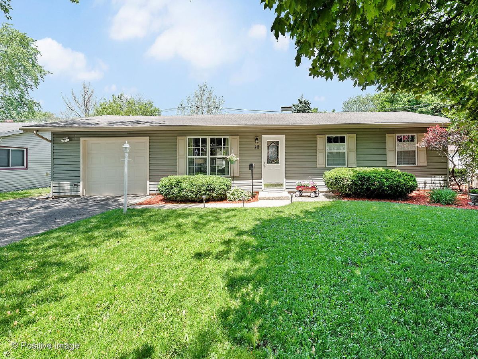
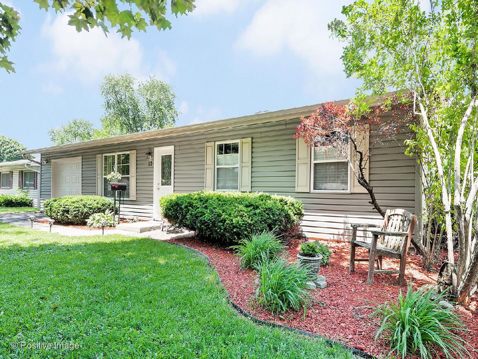
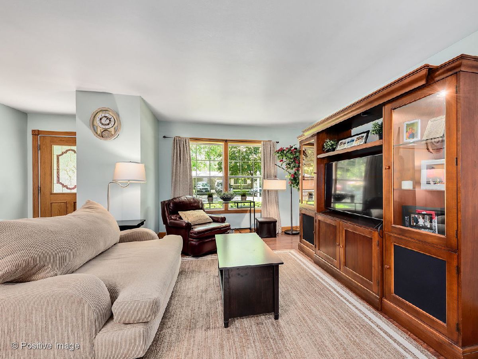
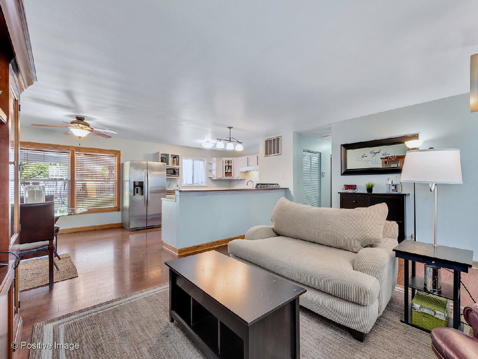
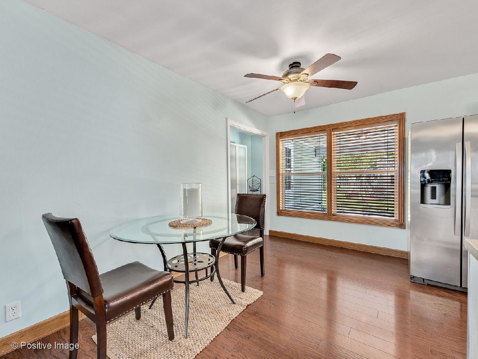
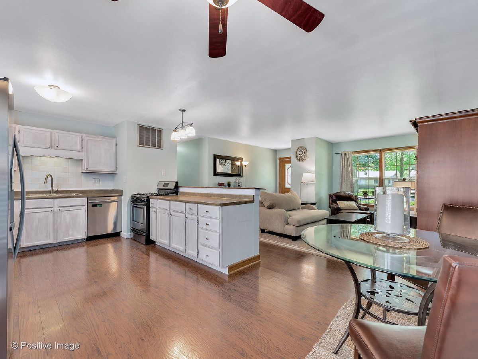
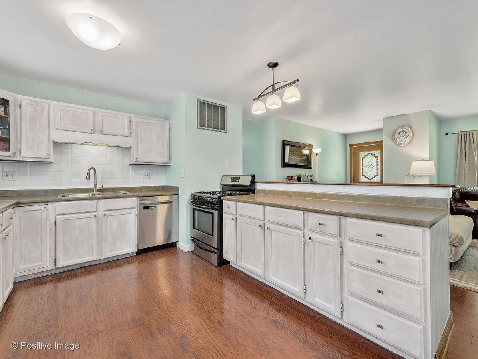
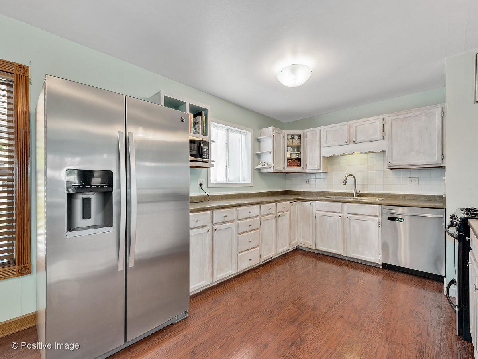
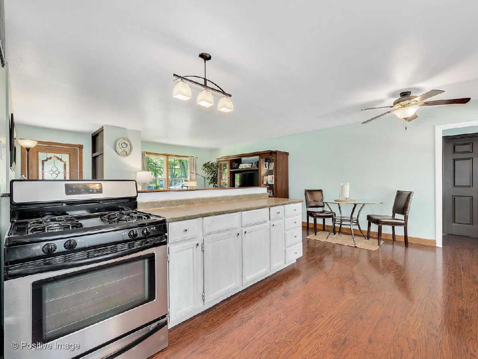
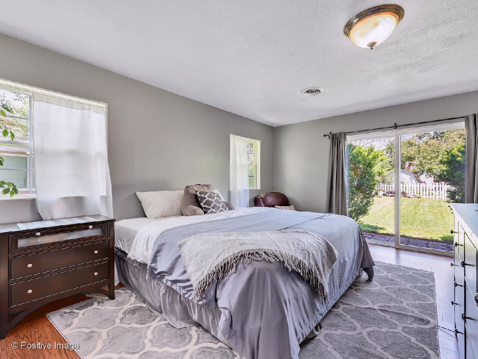
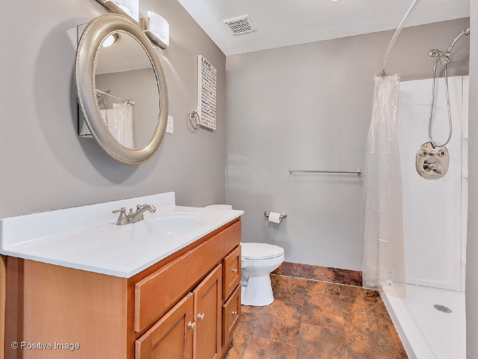
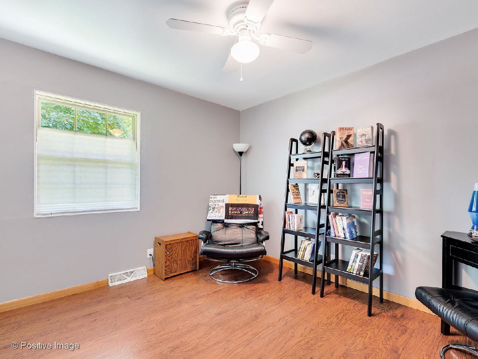
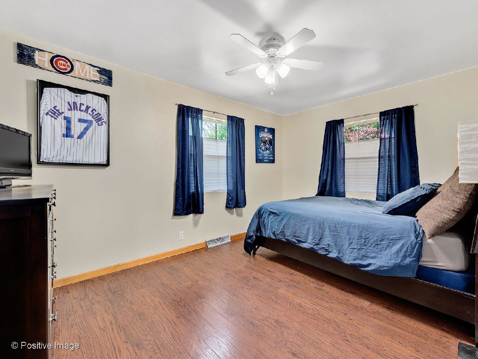
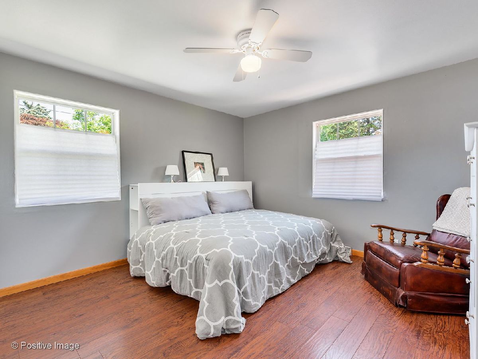
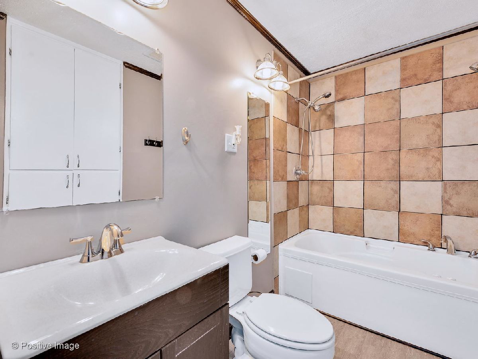
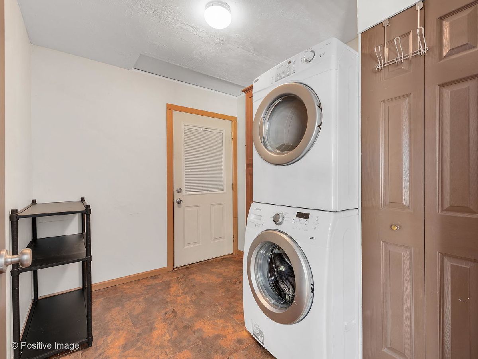
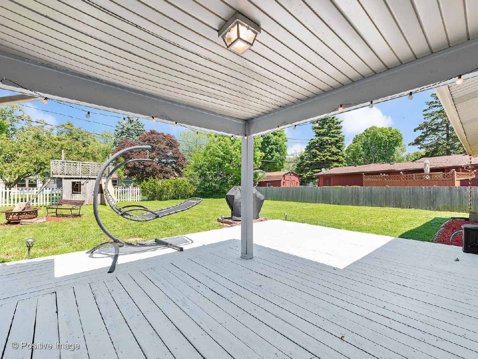
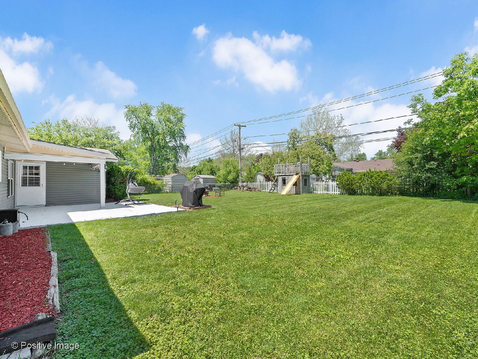
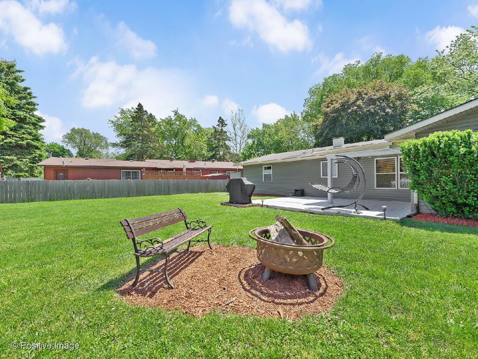
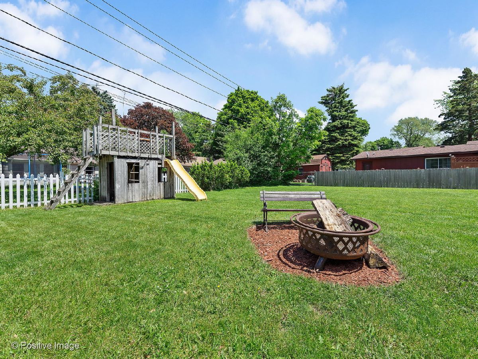
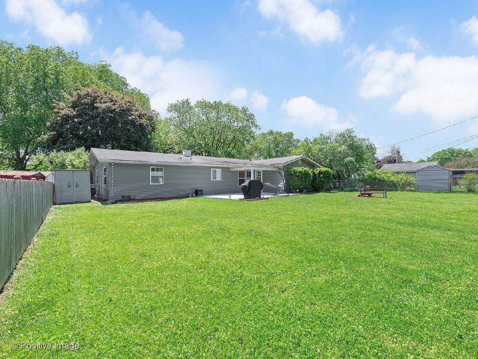
Room Specifics
Total Bedrooms: 4
Bedrooms Above Ground: 4
Bedrooms Below Ground: 0
Dimensions: —
Floor Type: Wood Laminate
Dimensions: —
Floor Type: Wood Laminate
Dimensions: —
Floor Type: Wood Laminate
Full Bathrooms: 2
Bathroom Amenities: —
Bathroom in Basement: 0
Rooms: No additional rooms
Basement Description: Slab
Other Specifics
| 1 | |
| — | |
| Asphalt | |
| Deck, Fire Pit | |
| Fenced Yard | |
| 66X132X76X132 | |
| — | |
| Full | |
| Wood Laminate Floors | |
| Range, Microwave, Dishwasher, Refrigerator, Washer, Dryer, Disposal | |
| Not in DB | |
| Park, Street Paved | |
| — | |
| — | |
| — |
Tax History
| Year | Property Taxes |
|---|---|
| 2020 | $4,681 |
Contact Agent
Nearby Similar Homes
Nearby Sold Comparables
Contact Agent
Listing Provided By
RE/MAX Suburban

