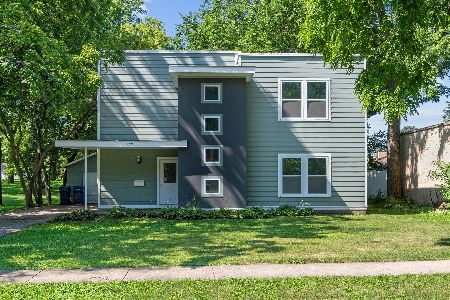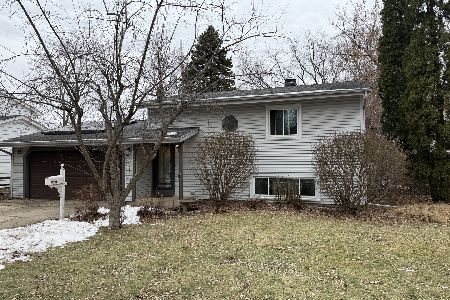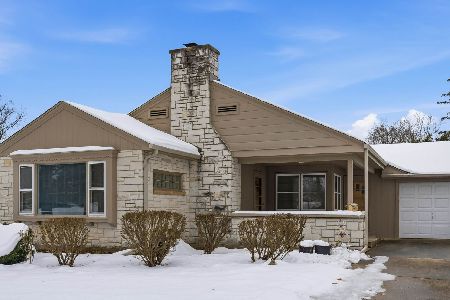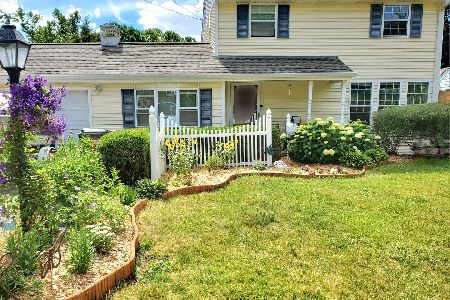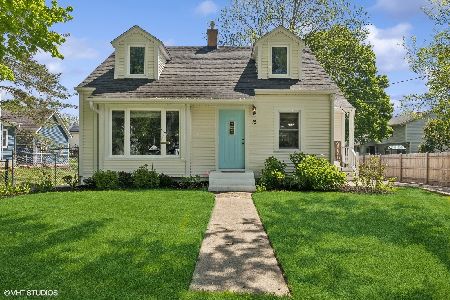22 Lincoln Parkway, Crystal Lake, Illinois 60014
$177,000
|
Sold
|
|
| Status: | Closed |
| Sqft: | 1,267 |
| Cost/Sqft: | $142 |
| Beds: | 3 |
| Baths: | 2 |
| Year Built: | 1955 |
| Property Taxes: | $6,159 |
| Days On Market: | 2453 |
| Lot Size: | 0,23 |
Description
You will love this charming 3 bed, 2 full bath two-story right in town! Walk to the Metra, library, schools, restaurants, parks and Main Beach! Great curb appeal with a nicely landscaped yard with loads of perennials and cute front porch. The main floor of the house features special details such as crown molding, wainscoting and shiplap vaulted ceiling in the den. The eat-in kitchen offers plenty of counter and cabinet space and new vinyl flooring into the first-floor full bath. Another full bath upstairs with a jetted tub and three bedrooms. Tons of storage space in the basement as well as the laundry. Relax out on the big deck out back while the kids play in the fenced yard. Some recent updates include a new roof in 2018, furnace and hot water heater only two years old and vinyl windows and siding plus a home warranty is included for peace of mind. A great home in a great location!
Property Specifics
| Single Family | |
| — | |
| — | |
| 1955 | |
| Partial | |
| — | |
| No | |
| 0.23 |
| Mc Henry | |
| — | |
| 0 / Not Applicable | |
| None | |
| Public | |
| Public Sewer | |
| 10366890 | |
| 1432351041 |
Nearby Schools
| NAME: | DISTRICT: | DISTANCE: | |
|---|---|---|---|
|
Grade School
North Elementary School |
47 | — | |
|
Middle School
Richard F Bernotas Middle School |
47 | Not in DB | |
|
High School
Crystal Lake Central High School |
155 | Not in DB | |
Property History
| DATE: | EVENT: | PRICE: | SOURCE: |
|---|---|---|---|
| 14 May, 2019 | Sold | $177,000 | MRED MLS |
| 14 May, 2019 | Under contract | $179,900 | MRED MLS |
| — | Last price change | $185,000 | MRED MLS |
| 2 May, 2019 | Listed for sale | $185,000 | MRED MLS |
| 16 Aug, 2023 | Sold | $302,000 | MRED MLS |
| 9 Jul, 2023 | Under contract | $300,000 | MRED MLS |
| 18 Jun, 2023 | Listed for sale | $300,000 | MRED MLS |
Room Specifics
Total Bedrooms: 3
Bedrooms Above Ground: 3
Bedrooms Below Ground: 0
Dimensions: —
Floor Type: Carpet
Dimensions: —
Floor Type: Hardwood
Full Bathrooms: 2
Bathroom Amenities: Whirlpool
Bathroom in Basement: 0
Rooms: Den
Basement Description: Unfinished
Other Specifics
| 1 | |
| — | |
| Asphalt | |
| Deck, Porch | |
| Fenced Yard | |
| 60 X 161 | |
| — | |
| None | |
| Vaulted/Cathedral Ceilings, Hardwood Floors, Wood Laminate Floors, First Floor Full Bath | |
| Range, Dishwasher, Refrigerator | |
| Not in DB | |
| Sidewalks, Street Lights, Street Paved | |
| — | |
| — | |
| — |
Tax History
| Year | Property Taxes |
|---|---|
| 2019 | $6,159 |
| 2023 | $7,753 |
Contact Agent
Nearby Similar Homes
Nearby Sold Comparables
Contact Agent
Listing Provided By
RE/MAX Unlimited Northwest

