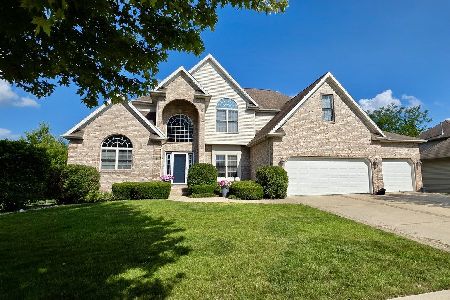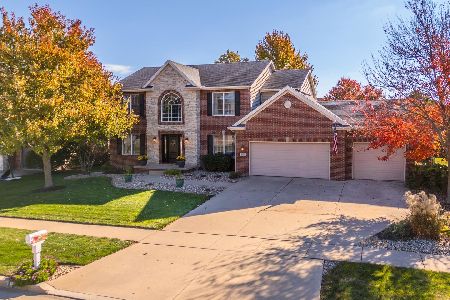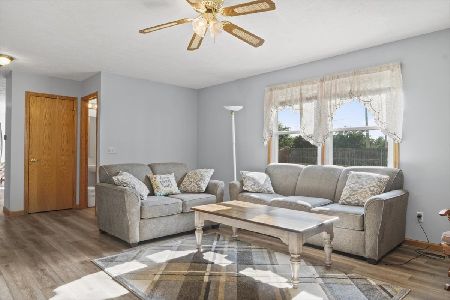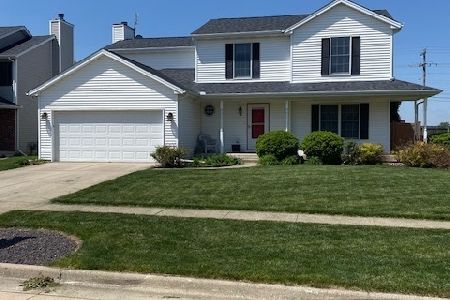22 Long Cove Court, Bloomington, Illinois 61704
$223,875
|
Sold
|
|
| Status: | Closed |
| Sqft: | 2,106 |
| Cost/Sqft: | $107 |
| Beds: | 4 |
| Baths: | 4 |
| Year Built: | 1995 |
| Property Taxes: | $4,974 |
| Days On Market: | 2490 |
| Lot Size: | 0,22 |
Description
Kitchen lovers will LOVE the high end coordinating KitchenAid stainless appliances complete with convection oven, over-the-range microwave oven with all the bells & whistles, top of the line dishwasher & side by side fridge w/ fully functioning water/ice dispenser. Cabinetry, tile, appliances & granite sink all updated in 2008-dishwasher in 2015 and Quartz counters/glass tile backsplash. Engineered hardwood flooring installed on the main floor in 2017! The sleek espresso finish kitchen cabinetry, bookshelves and mantle is sure to please! Carpet updated in 2008 & 2017. Furnace & A/C installed by Shulz Heating and Cooling in 2008, roof 2015 by All Seasons Roofing, 3 bathrooms tiled in 08 & 2014, plus GRANITE countertops in master bath and guest bath upstairs! Landscaping professionally installed-summer of 2017. Great neighborhood, schools &c lose to everything in East Bloomington!
Property Specifics
| Single Family | |
| — | |
| Traditional | |
| 1995 | |
| Full | |
| — | |
| No | |
| 0.22 |
| Mc Lean | |
| Eagle Creek | |
| 0 / Not Applicable | |
| None | |
| Public | |
| Public Sewer | |
| 10324610 | |
| 1531101005 |
Nearby Schools
| NAME: | DISTRICT: | DISTANCE: | |
|---|---|---|---|
|
Grade School
Northpoint Elementary |
5 | — | |
|
Middle School
Kingsley Jr High |
5 | Not in DB | |
|
High School
Normal Community High School |
5 | Not in DB | |
Property History
| DATE: | EVENT: | PRICE: | SOURCE: |
|---|---|---|---|
| 3 Jul, 2018 | Sold | $218,500 | MRED MLS |
| 30 May, 2018 | Under contract | $220,500 | MRED MLS |
| 26 May, 2018 | Listed for sale | $220,500 | MRED MLS |
| 3 May, 2019 | Sold | $223,875 | MRED MLS |
| 29 Mar, 2019 | Under contract | $225,000 | MRED MLS |
| 29 Mar, 2019 | Listed for sale | $225,000 | MRED MLS |
Room Specifics
Total Bedrooms: 4
Bedrooms Above Ground: 4
Bedrooms Below Ground: 0
Dimensions: —
Floor Type: Ceramic Tile
Dimensions: —
Floor Type: Carpet
Dimensions: —
Floor Type: Carpet
Full Bathrooms: 4
Bathroom Amenities: Whirlpool
Bathroom in Basement: 1
Rooms: Other Room,Family Room
Basement Description: Finished
Other Specifics
| 2 | |
| — | |
| Concrete | |
| Patio, Porch | |
| Fenced Yard,Landscaped,Mature Trees | |
| 65 X 146 | |
| — | |
| Full | |
| Vaulted/Cathedral Ceilings, Built-in Features, Walk-In Closet(s) | |
| Dishwasher, Refrigerator, Range, Microwave | |
| Not in DB | |
| — | |
| — | |
| — | |
| Wood Burning, Attached Fireplace Doors/Screen |
Tax History
| Year | Property Taxes |
|---|---|
| 2018 | $5,117 |
| 2019 | $4,974 |
Contact Agent
Nearby Similar Homes
Nearby Sold Comparables
Contact Agent
Listing Provided By
Berkshire Hathaway Snyder Real Estate









