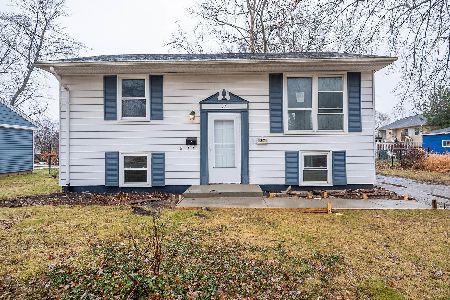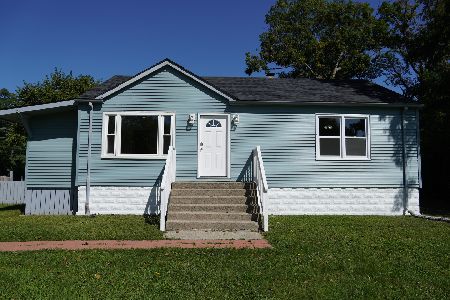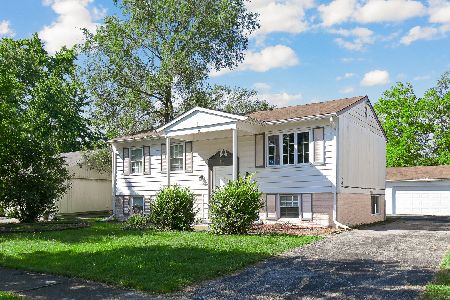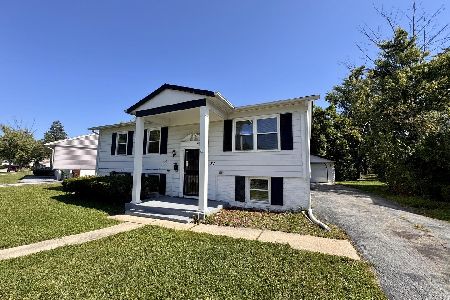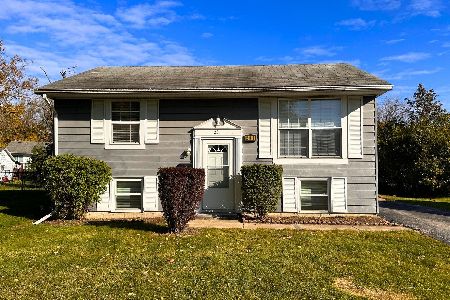22 Main Street, Glenwood, Illinois 60425
$212,000
|
Sold
|
|
| Status: | Closed |
| Sqft: | 1,416 |
| Cost/Sqft: | $155 |
| Beds: | 3 |
| Baths: | 1 |
| Year Built: | 1923 |
| Property Taxes: | $7,767 |
| Days On Market: | 251 |
| Lot Size: | 0,00 |
Description
Corner lot cape cod style home with large newly vinyl fenced side/backyard with two level deck backing up to a beautiful quiet forest preserve. The home boasts 3 bedrooms on the main level with a full bathroom. Potential 4th bedroom/office on the 2nd floor with hardwood floors and adjacent to a very large attic ideal for storage or building out more livable space. The foyer, living room, dining room and a bedroom have hardwood floors throughout. The primary bedroom and 2nd bedroom have carpeting with hardwood floors underneath. The living room includes a wood burning fireplace and extended mantle. The large family room adjacent to the eat-in kitchen has a sliding door leading to the sizable 2-tiered wooden deck ideal for entertainment and BBQ's. A backdoor leads to the fenced- in side yard leading to the detached 2.5 car garage and shed. The basement boasts the laundry room, a large open space to create a recreational room, storage space and an additional room that was a canning room or even a prime wine-cellar spot. Basement has roughed in plumbing ready for you to add a 2nd bathroom as well. Hot water tank is 2014. Close to all accommodations including schools, parks, shops, restaurants, the village hall, post office, Glenwood Golf Course and more! Jet-Tub and fan above stove is As-Is. Despite the home being on Main Street, it is quiet and serene with a picturesque view of the forest preserve. The garage & driveway are off the back of the house, not on Main Street. The driveway can hold approximately 8 cars. Come see this lovely home in person and make it yours.
Property Specifics
| Single Family | |
| — | |
| — | |
| 1923 | |
| — | |
| — | |
| No | |
| — |
| Cook | |
| — | |
| — / Not Applicable | |
| — | |
| — | |
| — | |
| 12377465 | |
| 32033260010000 |
Nearby Schools
| NAME: | DISTRICT: | DISTANCE: | |
|---|---|---|---|
|
Grade School
Longwood Elementary School |
167 | — | |
|
Middle School
Brookwood Junior High School |
167 | Not in DB | |
|
High School
Bloom High School |
206 | Not in DB | |
Property History
| DATE: | EVENT: | PRICE: | SOURCE: |
|---|---|---|---|
| 12 Sep, 2025 | Sold | $212,000 | MRED MLS |
| 22 Aug, 2025 | Under contract | $220,000 | MRED MLS |
| — | Last price change | $221,000 | MRED MLS |
| 28 May, 2025 | Listed for sale | $239,900 | MRED MLS |





























Room Specifics
Total Bedrooms: 3
Bedrooms Above Ground: 3
Bedrooms Below Ground: 0
Dimensions: —
Floor Type: —
Dimensions: —
Floor Type: —
Full Bathrooms: 1
Bathroom Amenities: Whirlpool
Bathroom in Basement: 0
Rooms: —
Basement Description: —
Other Specifics
| 2 | |
| — | |
| — | |
| — | |
| — | |
| 70 X 196 X 75 X 222 | |
| Unfinished | |
| — | |
| — | |
| — | |
| Not in DB | |
| — | |
| — | |
| — | |
| — |
Tax History
| Year | Property Taxes |
|---|---|
| 2025 | $7,767 |
Contact Agent
Nearby Similar Homes
Nearby Sold Comparables
Contact Agent
Listing Provided By
REMAX Legends

