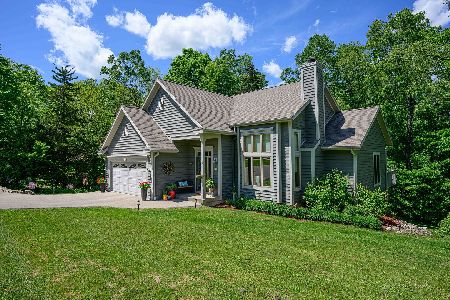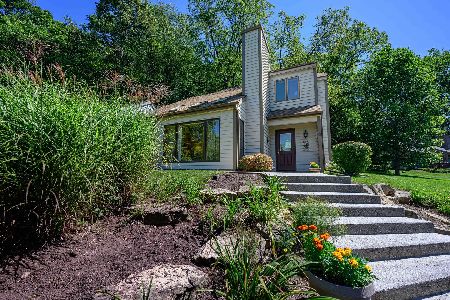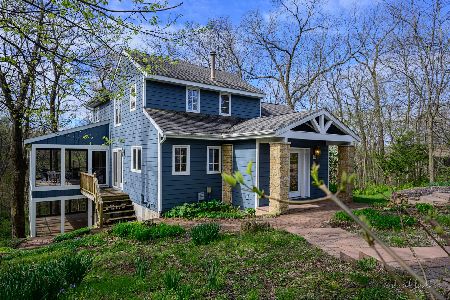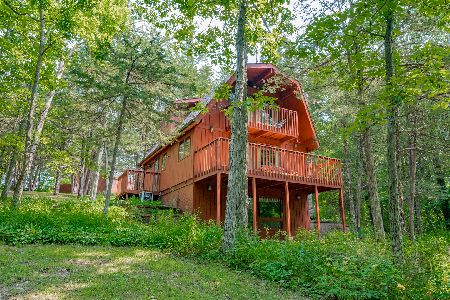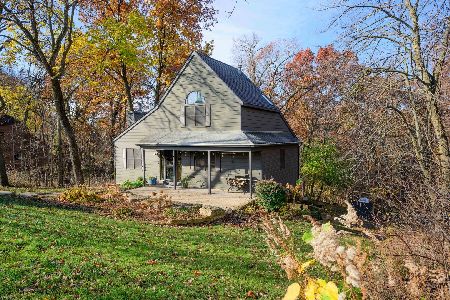22 Northridge Lane, Galena, Illinois 61036
$700,000
|
Sold
|
|
| Status: | Closed |
| Sqft: | 5,537 |
| Cost/Sqft: | $140 |
| Beds: | 6 |
| Baths: | 7 |
| Year Built: | 2003 |
| Property Taxes: | $14,216 |
| Days On Market: | 828 |
| Lot Size: | 1,80 |
Description
22 North Ridge is a stunning 5500 SqFt 6-bedroom/6.5-bathroom house with a spacious office and attached 2-car garage on 1.8 acres. This house is a masterpiece! An oversized front porch, stone pillars, terraced yard, custom landscaping, and main- & lower-level decks only hint at the prestige. Enter the main level to find gleaming wood floors in the large foyer, adjacent office (with built-in shelving, cabinets, and desk area), and living area. Enjoy the expansive open space of the living room, with vaulted ceilings and a floor-to-ceiling river-stone fireplace, dining room, and custom kitchen. The kitchen dazzles with luxury finishes: black cabinets, quartz counters, large island w/prep sink, double sink, and stainless-steel appliances, including a 48" refrigerator/freezer, 6-burner Z-Line range, wall oven, microwave, dishwasher, 2-drawer counter refrigerator, trash compactor, and wine cooler. You will also find the primary bedroom suite (whirlpool tub and separate no-step shower), 4-seasons & laundry rooms, powder room, huge screened porch, and deck on the main floor. The upper level includes three additional bedrooms with en-suites, each w/double pedestal sinks and many built-in cabinets, and large loft area ideal for another office or media space. Head to the lower level and enter the recreation room with wet bar and sauna adjacent to the spacious family room with a second river-stone fireplace and access to the lower-level decks. The lower level includes two bedrooms w/en-suites, each w/double pedestal sinks and built-ins, one w/an expansive no-step slate shower with multiple shower heads, and a second laundry hookup area. Both laundry spaces offer gas & electric dryer hookups. All bathrooms, the lower level, loft area over the front porch, and garage have radiant floor heat. The mechanicals offer zoned heating and cooling (one furnace installed November 2023), a boiler for the radiant flooring, and two 120-gallon water heaters. According to the builder, the septic supports a 6-bedroom house.
Property Specifics
| Single Family | |
| — | |
| — | |
| 2003 | |
| — | |
| — | |
| No | |
| 1.8 |
| Jo Daviess | |
| — | |
| 0 / Not Applicable | |
| — | |
| — | |
| — | |
| 11930482 | |
| 08116030000000 |
Property History
| DATE: | EVENT: | PRICE: | SOURCE: |
|---|---|---|---|
| 6 May, 2024 | Sold | $700,000 | MRED MLS |
| 8 Apr, 2024 | Under contract | $775,000 | MRED MLS |
| — | Last price change | $799,000 | MRED MLS |
| 14 Nov, 2023 | Listed for sale | $825,000 | MRED MLS |
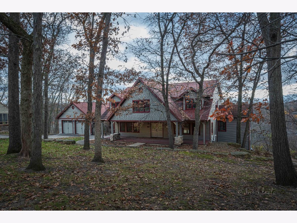
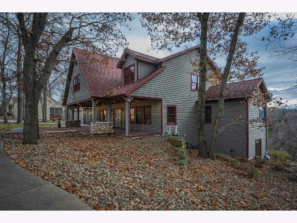
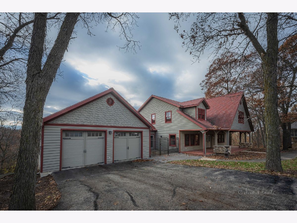
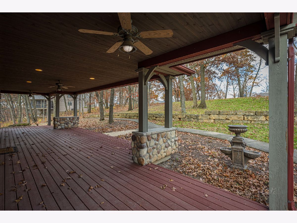
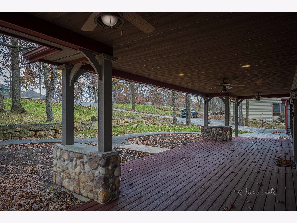
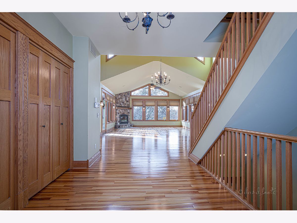
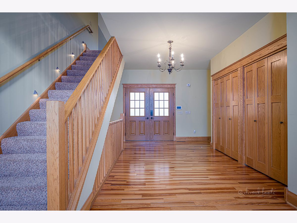
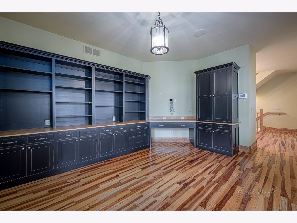
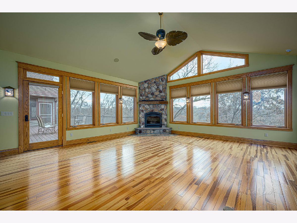
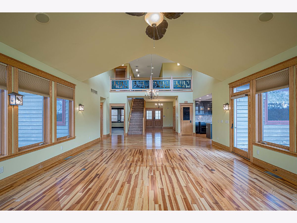
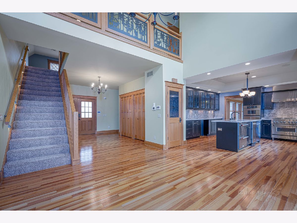
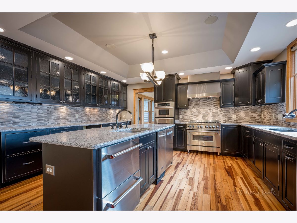
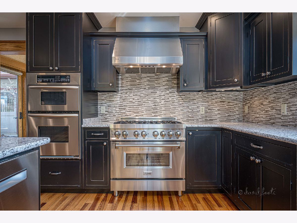
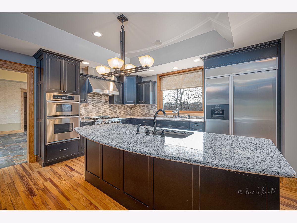
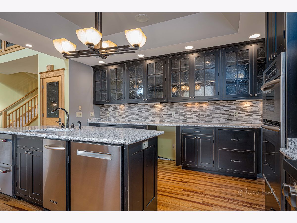
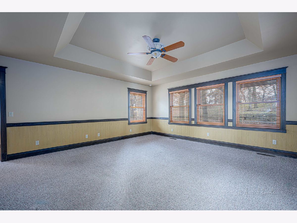
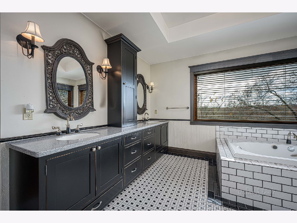
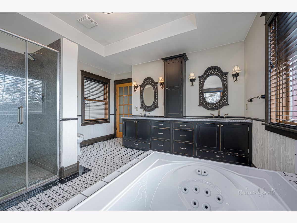
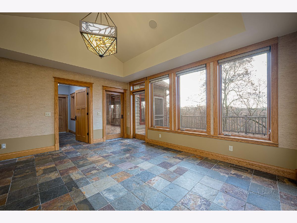
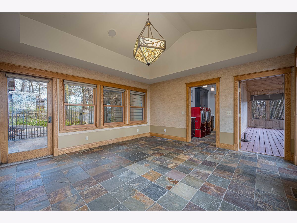
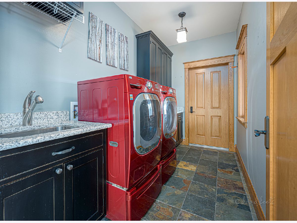
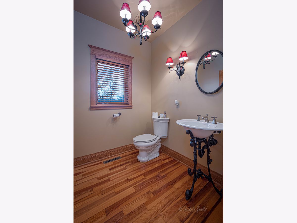
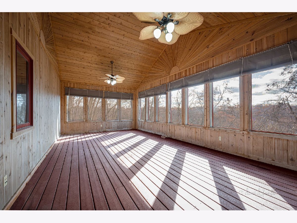
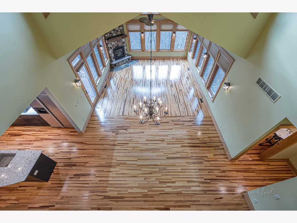
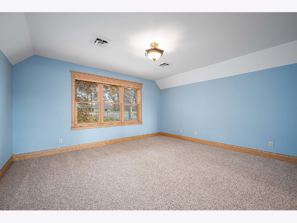
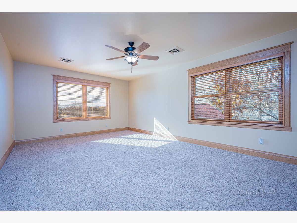
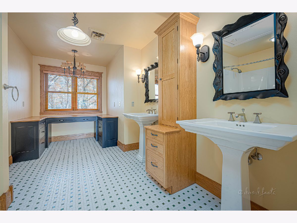
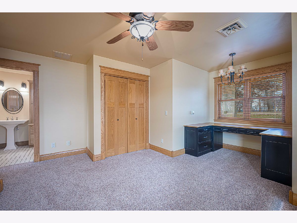
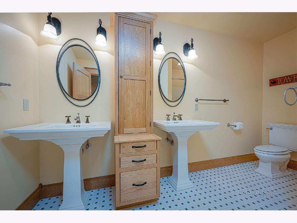
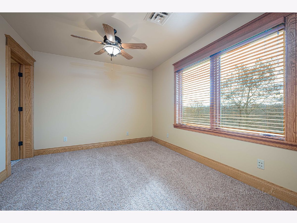
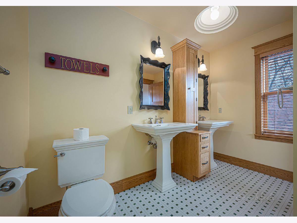
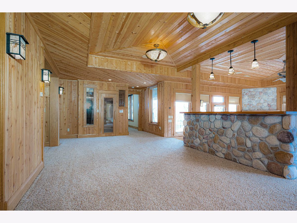
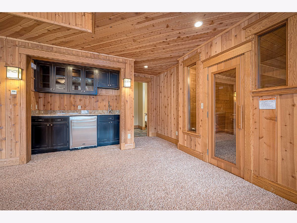
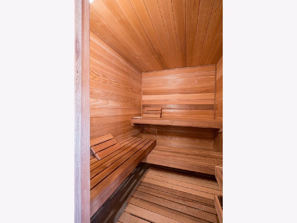
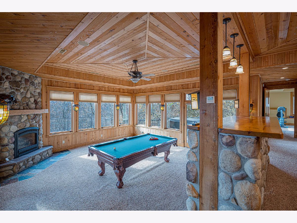
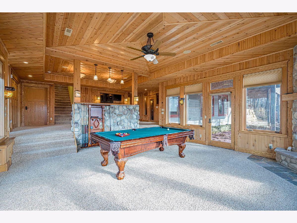
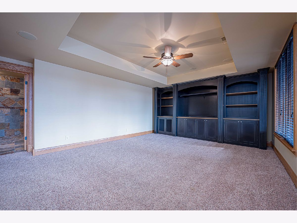
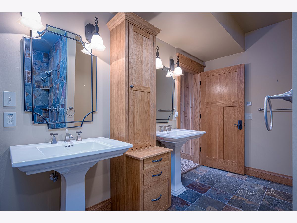
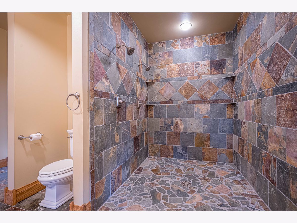
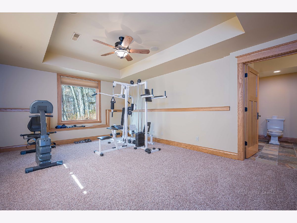
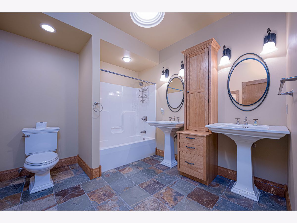
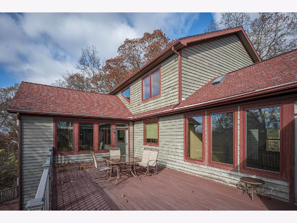
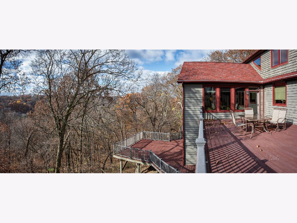
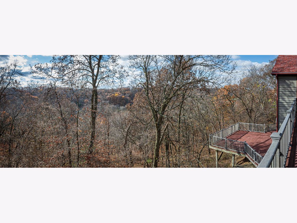
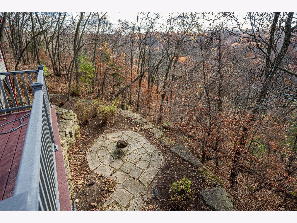
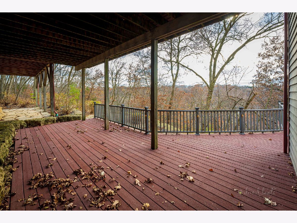
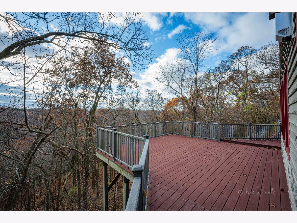
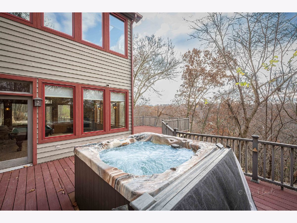
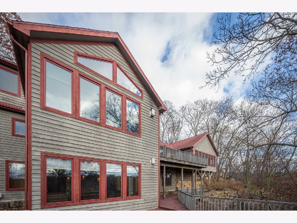
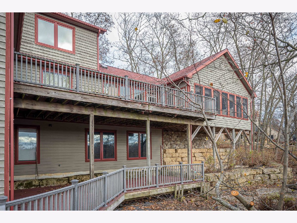
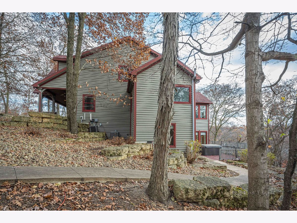
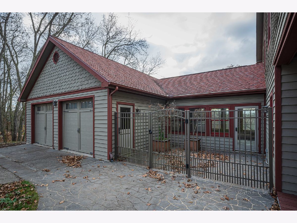
Room Specifics
Total Bedrooms: 6
Bedrooms Above Ground: 6
Bedrooms Below Ground: 0
Dimensions: —
Floor Type: —
Dimensions: —
Floor Type: —
Dimensions: —
Floor Type: —
Dimensions: —
Floor Type: —
Dimensions: —
Floor Type: —
Full Bathrooms: 7
Bathroom Amenities: Whirlpool,Separate Shower,Accessible Shower,Double Sink
Bathroom in Basement: 1
Rooms: —
Basement Description: Finished,Exterior Access,Egress Window,Rec/Family Area,Sleeping Area,Storage Space,Walk-Up Access
Other Specifics
| 2 | |
| — | |
| Asphalt | |
| — | |
| — | |
| 181.91X326.02X265.08X401.0 | |
| — | |
| — | |
| — | |
| — | |
| Not in DB | |
| — | |
| — | |
| — | |
| — |
Tax History
| Year | Property Taxes |
|---|---|
| 2024 | $14,216 |
Contact Agent
Nearby Similar Homes
Nearby Sold Comparables
Contact Agent
Listing Provided By
Eagle Ridge Realty, Inc

