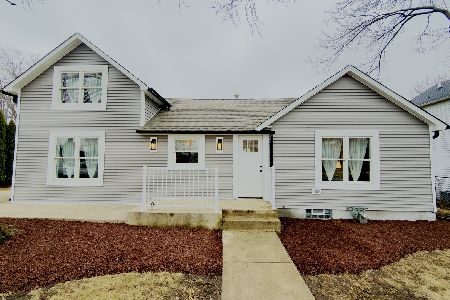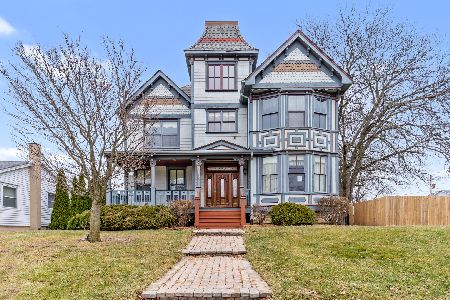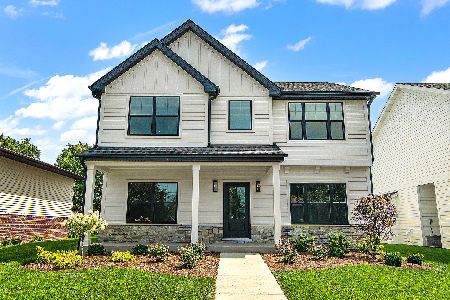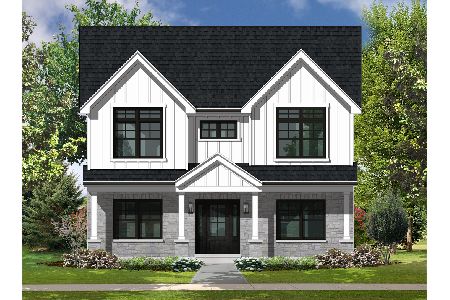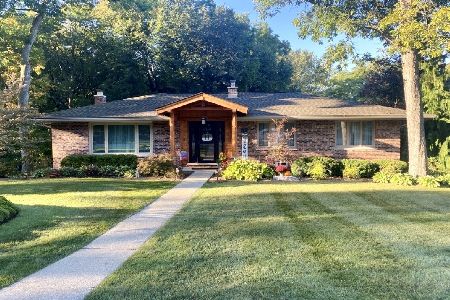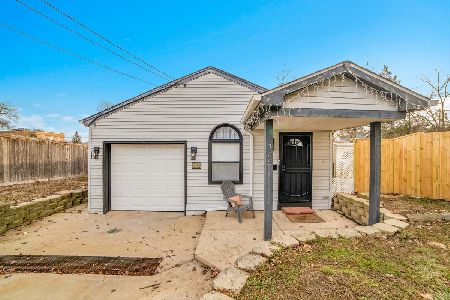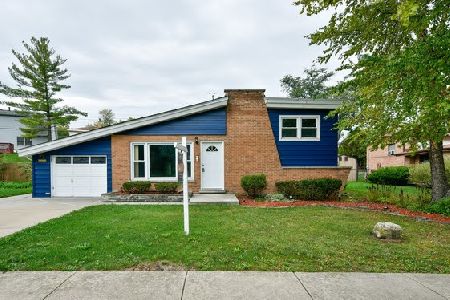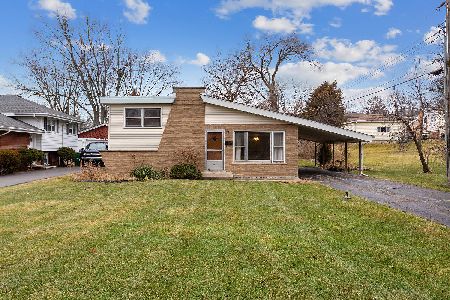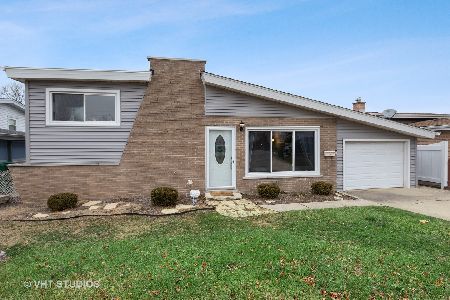22 Norton Drive, Lemont, Illinois 60439
$235,000
|
Sold
|
|
| Status: | Closed |
| Sqft: | 1,456 |
| Cost/Sqft: | $171 |
| Beds: | 3 |
| Baths: | 2 |
| Year Built: | 1959 |
| Property Taxes: | $3,306 |
| Days On Market: | 1967 |
| Lot Size: | 0,16 |
Description
Pull up to this uniquely oversized lot in the heart of Lemont. Approximately 180 ft of frontage expanding almost to the fire hydrant located to the side of the home. As you walk through the front door, be impressed by this larger than average split level with open living space and mid century modern touches. Expansive living room with vaulted ceiling leads you into the kitchen featuring a breakfast bar and dining area. 3 bedrooms and two full baths with finished lower level. No hassle composite deck for outdoor entertaining. Shed in back for extra storage. Walk to parks and shopping. Minutes from I-55 and 355. Roof,furnace, and sump under 5 years old. ESTATE SALE SOLD AS IS.
Property Specifics
| Single Family | |
| — | |
| Tri-Level | |
| 1959 | |
| Partial,Walkout | |
| — | |
| No | |
| 0.16 |
| Cook | |
| — | |
| — / Not Applicable | |
| None | |
| Public | |
| Public Sewer | |
| 10897105 | |
| 22291140320000 |
Nearby Schools
| NAME: | DISTRICT: | DISTANCE: | |
|---|---|---|---|
|
High School
Lemont Twp High School |
210 | Not in DB | |
Property History
| DATE: | EVENT: | PRICE: | SOURCE: |
|---|---|---|---|
| 1 Nov, 2016 | Sold | $250,000 | MRED MLS |
| 22 Sep, 2016 | Under contract | $259,900 | MRED MLS |
| — | Last price change | $264,900 | MRED MLS |
| 30 May, 2016 | Listed for sale | $269,900 | MRED MLS |
| 16 Feb, 2021 | Sold | $235,000 | MRED MLS |
| 20 Jan, 2021 | Under contract | $249,000 | MRED MLS |
| 9 Oct, 2020 | Listed for sale | $249,000 | MRED MLS |
| 7 Jan, 2022 | Under contract | $0 | MRED MLS |
| 30 Nov, 2021 | Listed for sale | $0 | MRED MLS |
| 31 Aug, 2022 | Under contract | $0 | MRED MLS |
| 9 Jun, 2022 | Listed for sale | $0 | MRED MLS |
| 24 May, 2024 | Sold | $370,000 | MRED MLS |
| 14 Apr, 2024 | Under contract | $375,000 | MRED MLS |
| 25 Feb, 2024 | Listed for sale | $375,000 | MRED MLS |
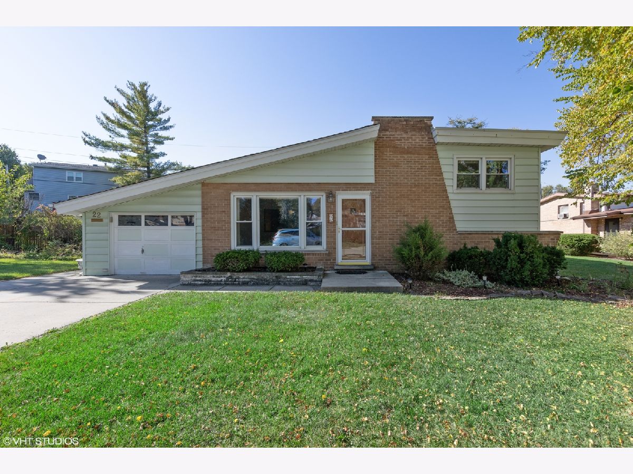
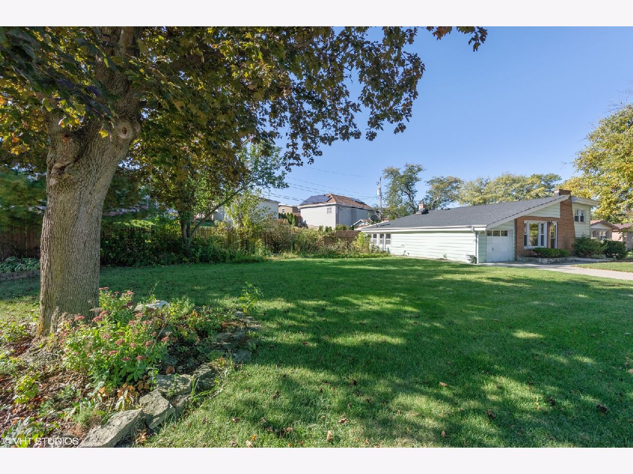
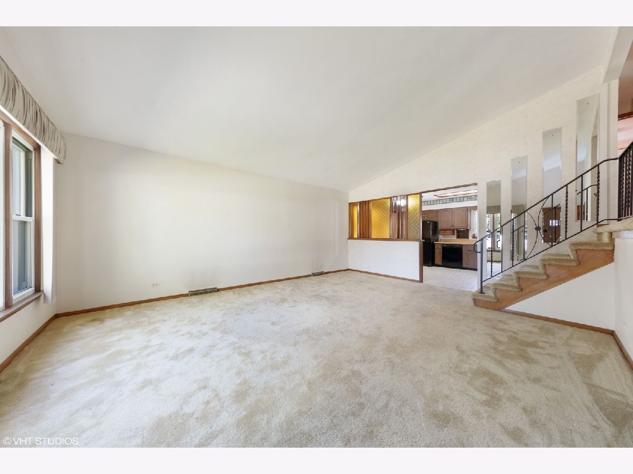
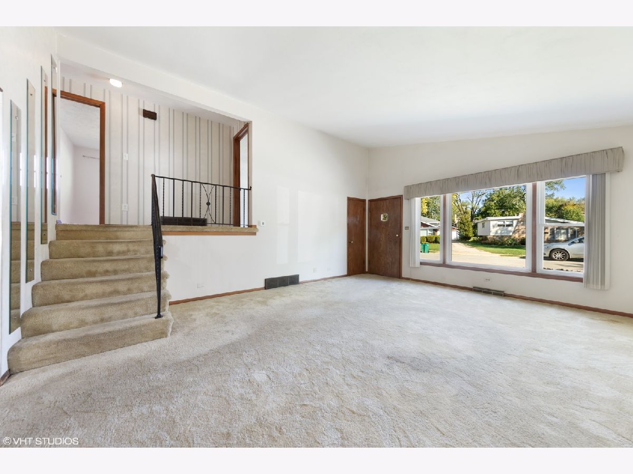
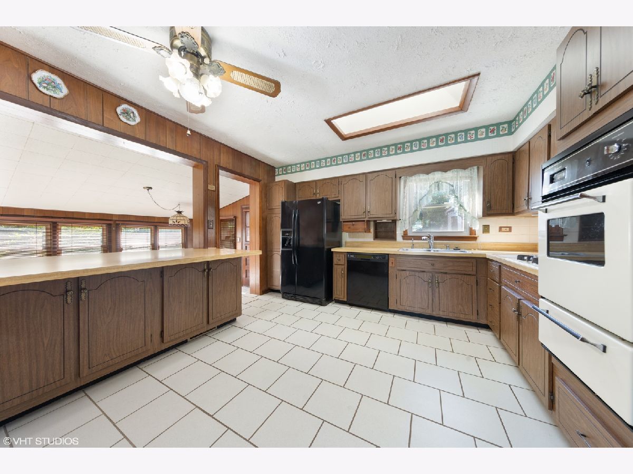
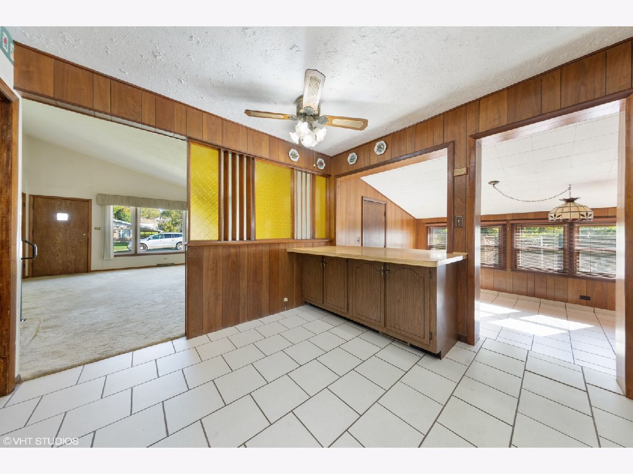
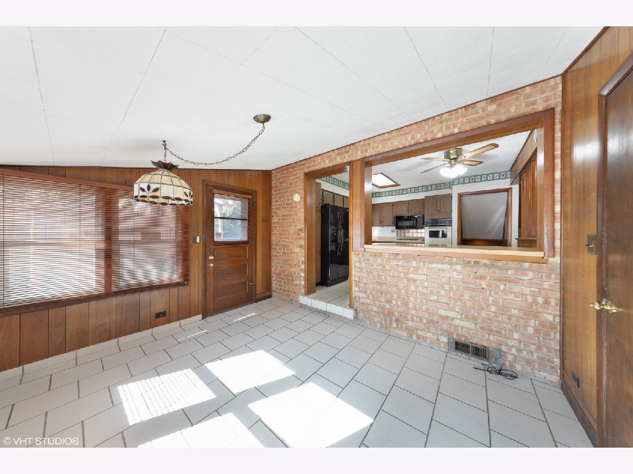
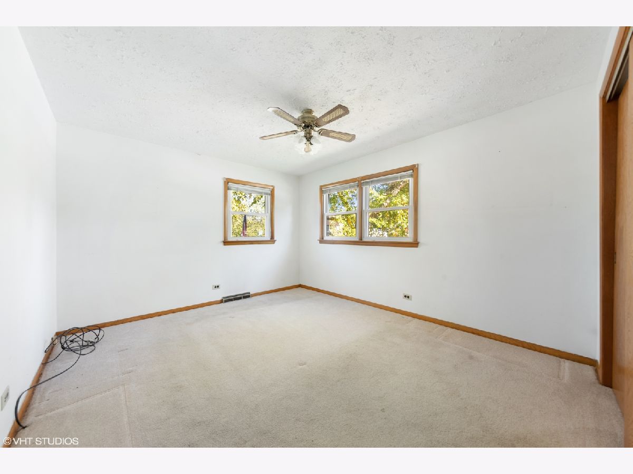
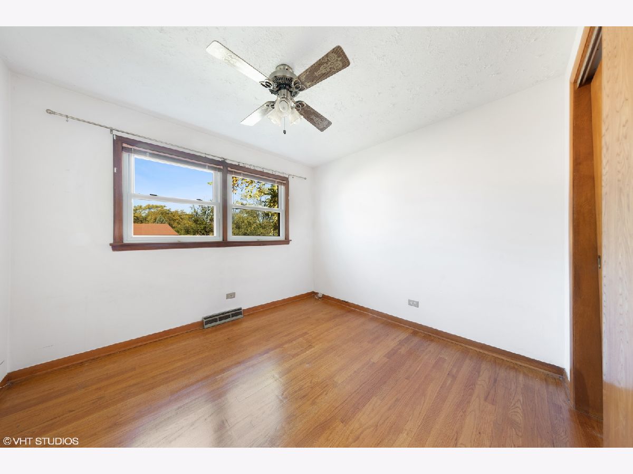
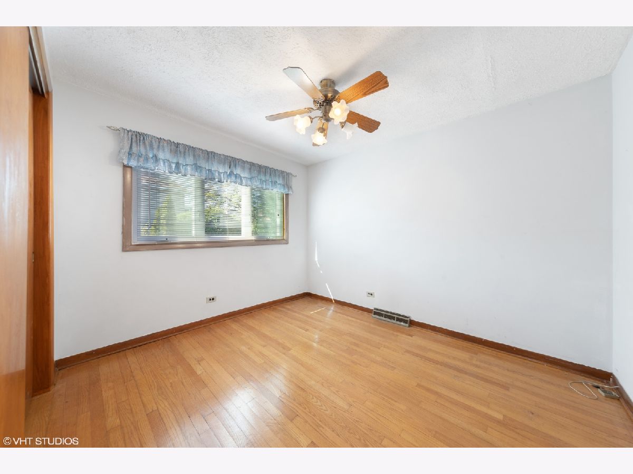
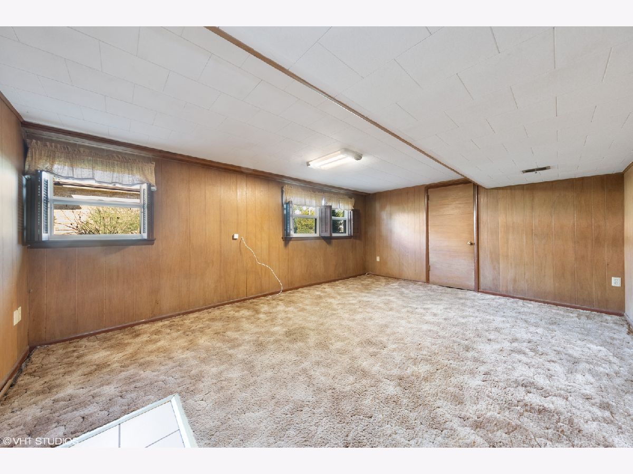
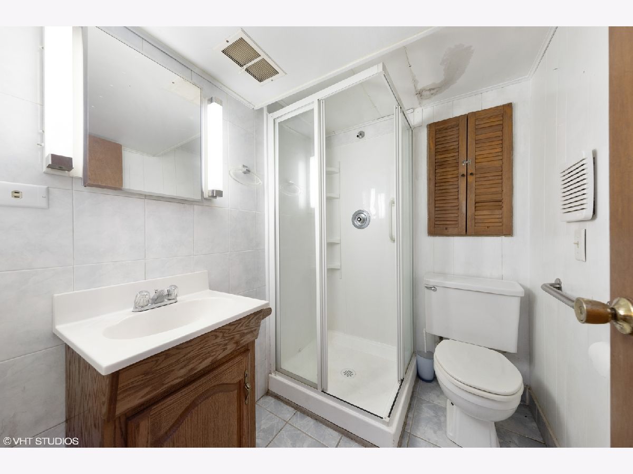
Room Specifics
Total Bedrooms: 3
Bedrooms Above Ground: 3
Bedrooms Below Ground: 0
Dimensions: —
Floor Type: Hardwood
Dimensions: —
Floor Type: Hardwood
Full Bathrooms: 2
Bathroom Amenities: —
Bathroom in Basement: 1
Rooms: No additional rooms
Basement Description: Finished
Other Specifics
| 1 | |
| Concrete Perimeter | |
| Concrete | |
| Deck, Patio | |
| — | |
| 183X57X110X81 | |
| Unfinished | |
| None | |
| Vaulted/Cathedral Ceilings, Skylight(s), Hardwood Floors, Some Carpeting | |
| Range, Microwave, Dishwasher, Refrigerator, Washer, Dryer | |
| Not in DB | |
| Park, Curbs, Sidewalks, Street Lights, Street Paved | |
| — | |
| — | |
| — |
Tax History
| Year | Property Taxes |
|---|---|
| 2016 | $4,494 |
| 2021 | $3,306 |
| 2024 | $4,764 |
Contact Agent
Nearby Similar Homes
Nearby Sold Comparables
Contact Agent
Listing Provided By
Coldwell Banker Real Estate Group

