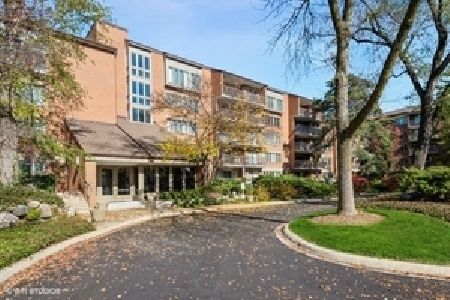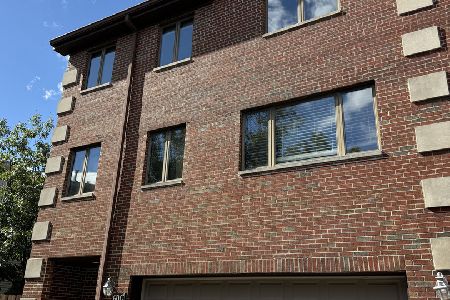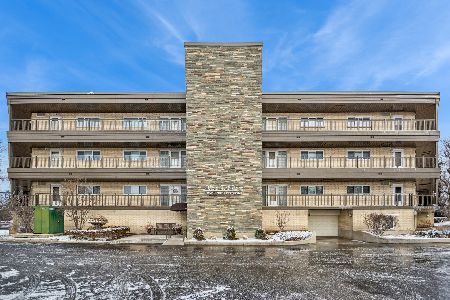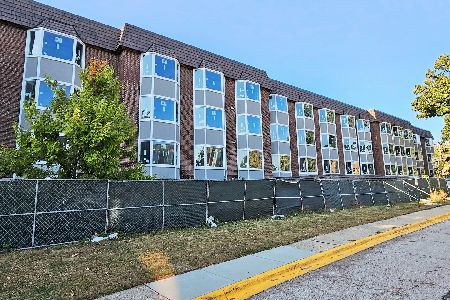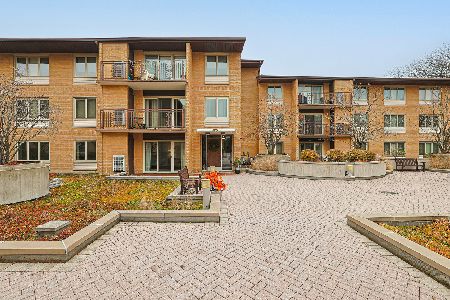22 Park Lane, Park Ridge, Illinois 60068
$530,000
|
Sold
|
|
| Status: | Closed |
| Sqft: | 2,138 |
| Cost/Sqft: | $234 |
| Beds: | 2 |
| Baths: | 3 |
| Year Built: | 1976 |
| Property Taxes: | $3,373 |
| Days On Market: | 529 |
| Lot Size: | 0,00 |
Description
SOLD BEFORE PRINT. Spacious and gracious, this 2 bedroom 2 1/2 bath condo is nestled in Park Ridge's highly sought after Park Lane gated community. A fabulous foyer welcomes you. The lovely living room is lit by sliding glass doors that lead to the first of two balconies with treetop views of the gorgeous grounds. Shining wood floors lead to the inviting kitchen with plentiful cabinetry. Dual-sided cabinets perch above the seats at the breakfast bar. Host gatherings in your elegant dining room. Your guests can happily drift into the adjacent family room which is graced by a cozy gas fireplace with access to a sociable second balcony. This side of the home is filled out by a handy workshop, laundry room, and half bath. The cozy den/office with built-in shelves offers a peaceful place to work. Well-lit mirrors and a pleasing tub-shower are the hallmarks of the hallway bathroom. Fantastic floor-to-ceiling cabinets plus a generous closet highlight the guest bedroom. Bright and beautiful, the expansive primary suite easily accommodates king size furniture and has a wonderful, well-organized walk-in closet. The en suite bathroom was thoughtfully laid out for maximum comfort and privacy with its separate shower, tub, and wide vanity. The superior storage and fabulous flow of this home are a winning combination. Tour Park Lane's abundant array of amenities: billiards room, lending library, party room with kitchen, sundeck, outdoor pool, tennis & shuffleboard courts, exercise room with sauna, and outdoor deck with grilling area. Two side-by-side parking spaces in the heated garage and a roomy storage cage are included. Welcome home!
Property Specifics
| Condos/Townhomes | |
| 5 | |
| — | |
| 1976 | |
| — | |
| — | |
| No | |
| — |
| Cook | |
| — | |
| 980 / Monthly | |
| — | |
| — | |
| — | |
| 12149120 | |
| 09273061451105 |
Nearby Schools
| NAME: | DISTRICT: | DISTANCE: | |
|---|---|---|---|
|
Grade School
George B Carpenter Elementary Sc |
64 | — | |
|
Middle School
Emerson Middle School |
64 | Not in DB | |
|
High School
Maine South High School |
207 | Not in DB | |
Property History
| DATE: | EVENT: | PRICE: | SOURCE: |
|---|---|---|---|
| 10 Jun, 2014 | Sold | $320,000 | MRED MLS |
| 30 Apr, 2014 | Under contract | $359,900 | MRED MLS |
| 9 Jan, 2014 | Listed for sale | $359,900 | MRED MLS |
| 10 Oct, 2024 | Sold | $530,000 | MRED MLS |
| 14 Sep, 2024 | Under contract | $499,900 | MRED MLS |
| 29 Aug, 2024 | Listed for sale | $499,900 | MRED MLS |
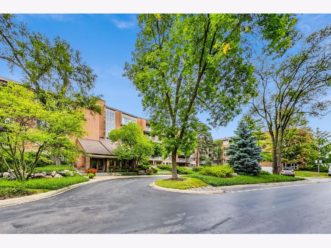
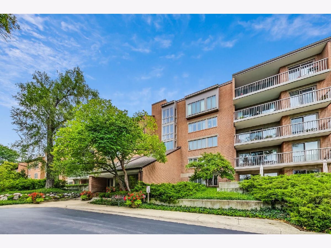
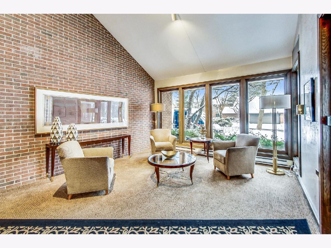
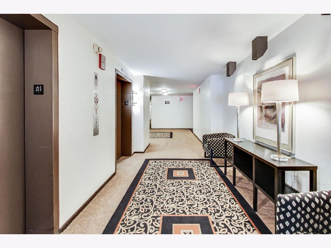
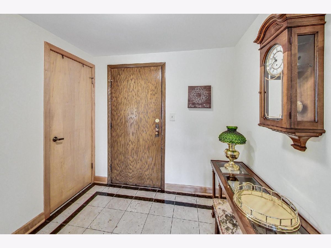
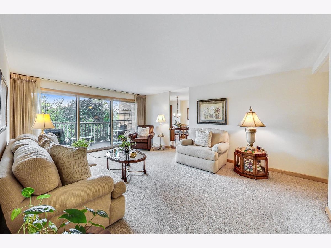
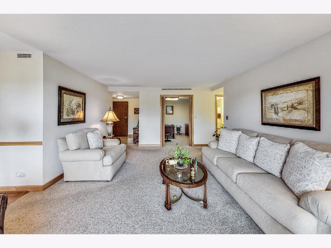
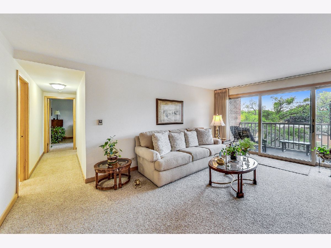
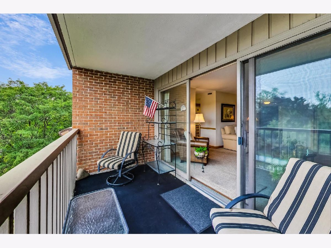
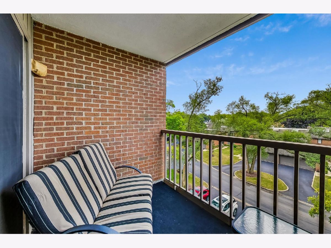
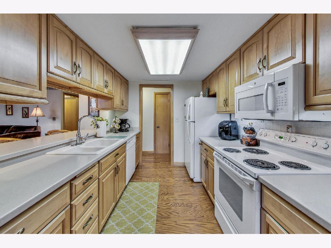
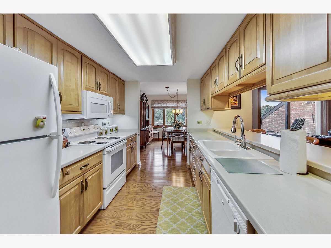
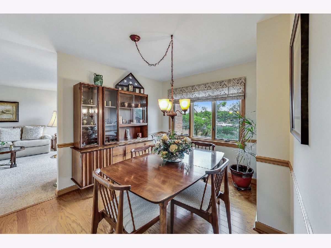
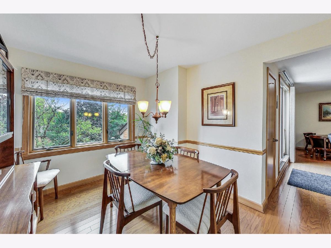
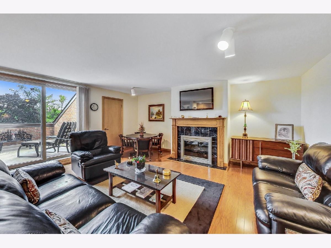
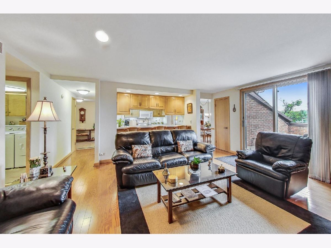
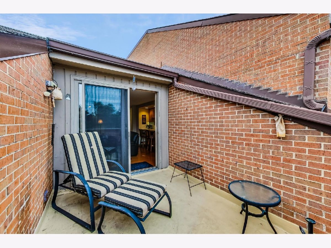
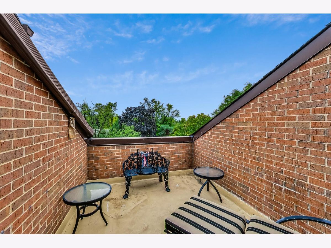
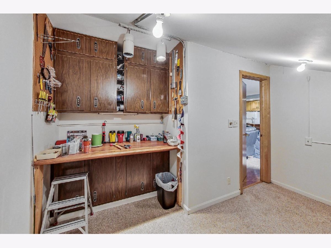
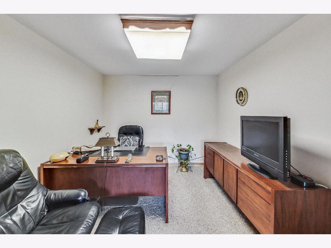
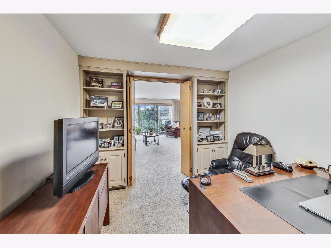
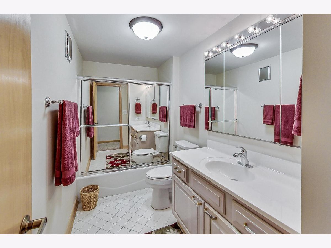
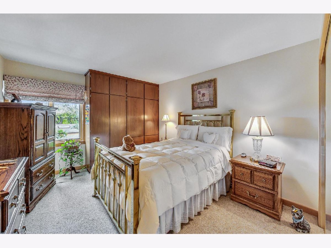
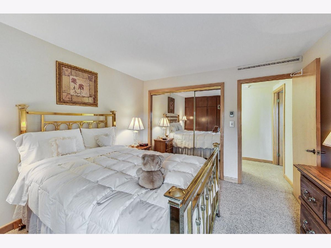
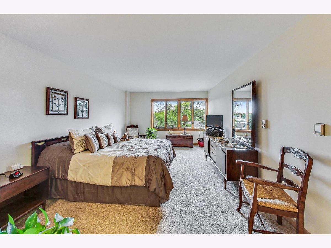
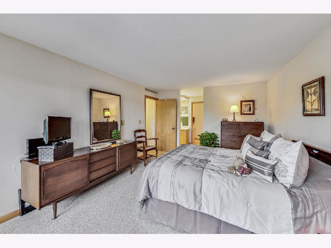
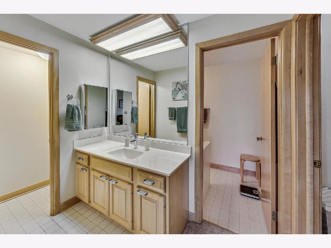
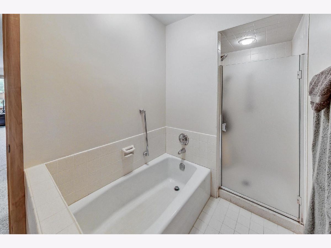
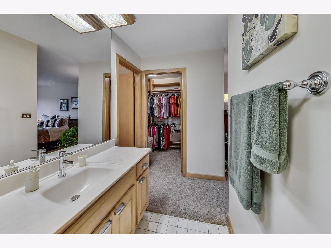
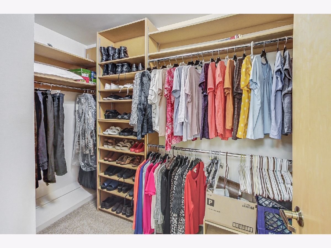
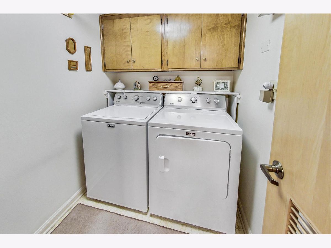
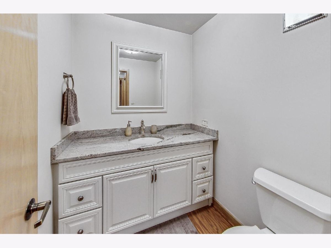
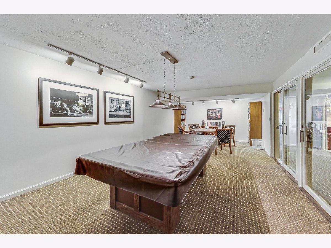
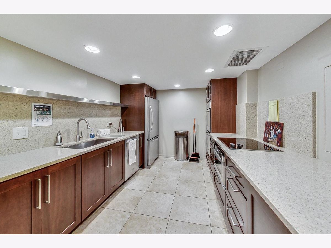
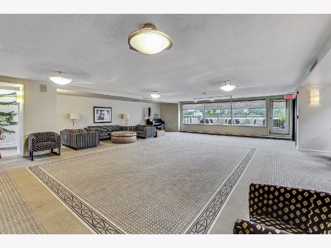
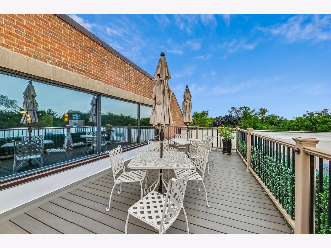
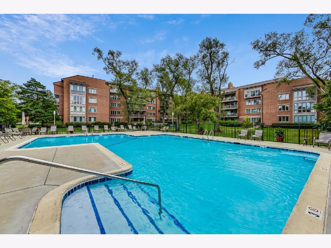
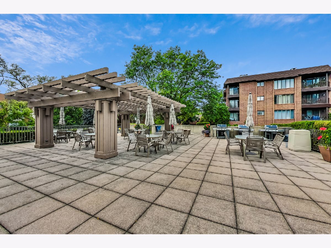
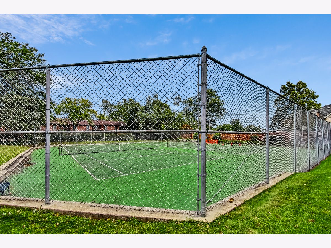
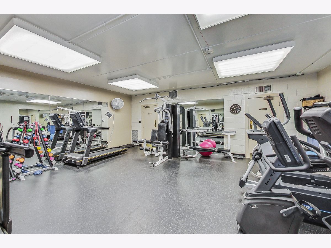
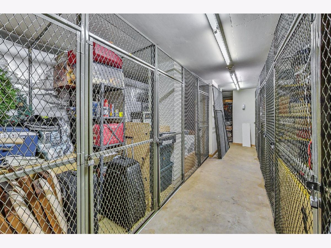
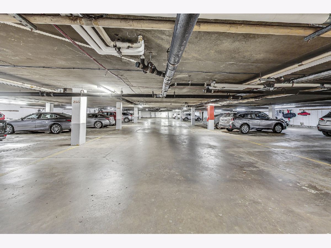
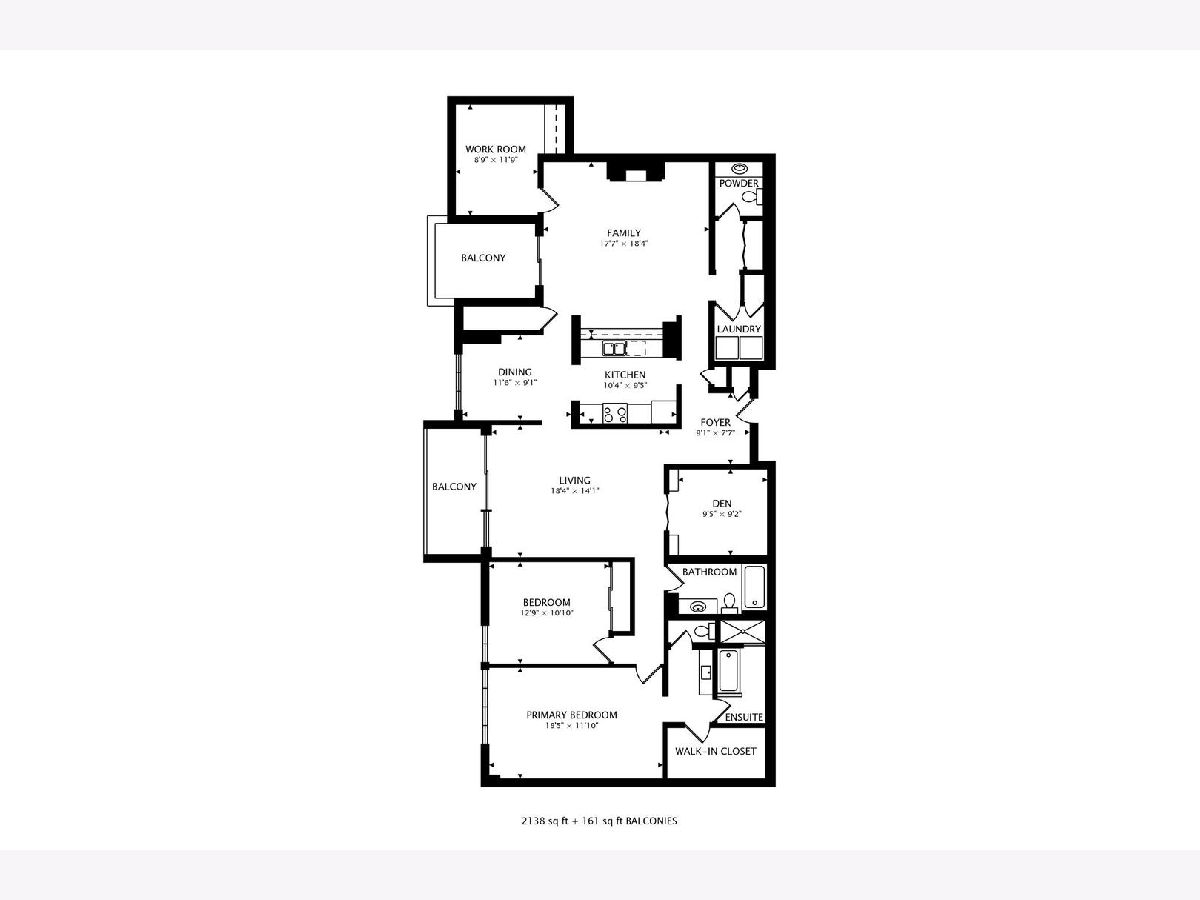
Room Specifics
Total Bedrooms: 2
Bedrooms Above Ground: 2
Bedrooms Below Ground: 0
Dimensions: —
Floor Type: —
Full Bathrooms: 3
Bathroom Amenities: —
Bathroom in Basement: —
Rooms: —
Basement Description: None
Other Specifics
| 2 | |
| — | |
| — | |
| — | |
| — | |
| INTEGRAL | |
| — | |
| — | |
| — | |
| — | |
| Not in DB | |
| — | |
| — | |
| — | |
| — |
Tax History
| Year | Property Taxes |
|---|---|
| 2014 | $5,262 |
| 2024 | $3,373 |
Contact Agent
Nearby Similar Homes
Nearby Sold Comparables
Contact Agent
Listing Provided By
@properties Christie's International Real Estate

