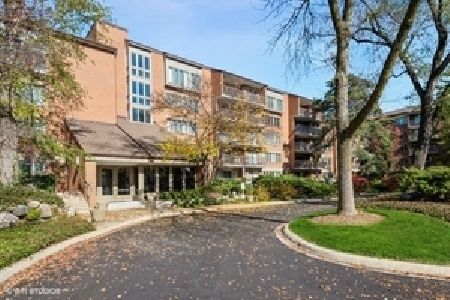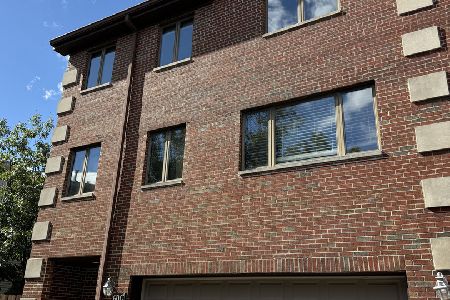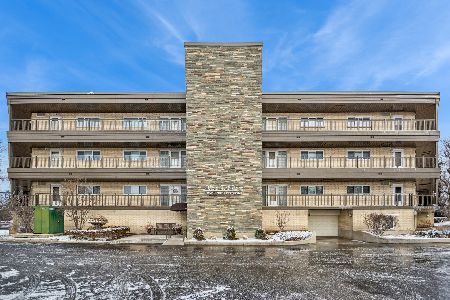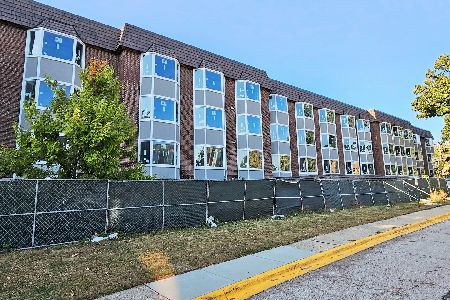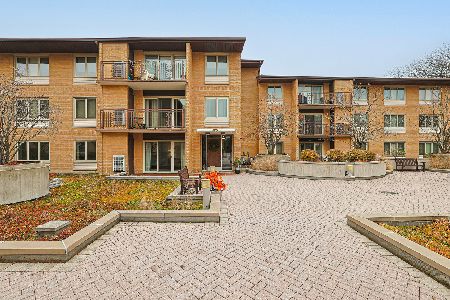22 Park Lane, Park Ridge, Illinois 60068
$1,000,000
|
Sold
|
|
| Status: | Closed |
| Sqft: | 4,300 |
| Cost/Sqft: | $256 |
| Beds: | 3 |
| Baths: | 5 |
| Year Built: | 1975 |
| Property Taxes: | $20,593 |
| Days On Market: | 315 |
| Lot Size: | 0,00 |
Description
The coveted sprawling ranch that everyone is looking for, in the sky! You will not believe the amount of space this amazing top floor Park Lane Penthouse condo has to offer. 4300sf of living space with two expansive outdoor terraces, and three private balconies. This is the largest of the three penthouses, it is truly an entertainers dream. When you enter the unit, you are greeted with a grand 20x9 gallery foyer that leads you into the formal dining room, and massive living room with three separate seating areas and a gas fireplace. Off the living room is a home office with amazing views of the beautifully landscaped grounds. On to the newly updated kitchen with custom cabinetry, tons of storage, granite counters, cook top with stainless steel hood, Sub Zero refrigerator, all open to the eating area and family room. Beyond the eating area you have a wet bar perfect for entertaining, along with a wine storage room. The expansive primary bedroom features a second gas fireplace, a walk-in closet with custom shelving, and a beautifully updated primary bathroom. A second large bedroom with plenty of closet space also features a newly renovated en-suite bath. All the bedrooms are connected to outdoor terraces to enjoy the views. A private guest suite that has a balcony, walk-in closet, en-suite bath and its own separate entrance to the hallway. There is no shortage on storage with tons of additional closet space in the unit, and your own 53x13 storage room. Two car heated garage parking right off the elevator, guest parking, 24hr front gate security, on-site management, party room, tennis courts, fitness room, and an outdoor pool!
Property Specifics
| Condos/Townhomes | |
| 5 | |
| — | |
| 1975 | |
| — | |
| PENTHOUSE | |
| No | |
| — |
| Cook | |
| Park Lane | |
| 1900 / Monthly | |
| — | |
| — | |
| — | |
| 12319514 | |
| 09273061451126 |
Nearby Schools
| NAME: | DISTRICT: | DISTANCE: | |
|---|---|---|---|
|
Grade School
George B Carpenter Elementary Sc |
64 | — | |
|
Middle School
Emerson Middle School |
64 | Not in DB | |
|
High School
Maine South High School |
207 | Not in DB | |
Property History
| DATE: | EVENT: | PRICE: | SOURCE: |
|---|---|---|---|
| 30 Oct, 2015 | Sold | $690,000 | MRED MLS |
| 16 Sep, 2015 | Under contract | $725,000 | MRED MLS |
| — | Last price change | $750,000 | MRED MLS |
| 27 Jun, 2015 | Listed for sale | $770,000 | MRED MLS |
| 13 Jun, 2025 | Sold | $1,000,000 | MRED MLS |
| 14 Apr, 2025 | Under contract | $1,099,000 | MRED MLS |
| 31 Mar, 2025 | Listed for sale | $1,099,000 | MRED MLS |
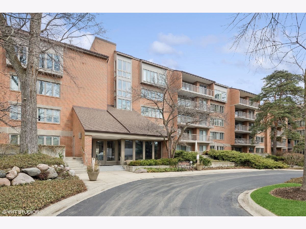
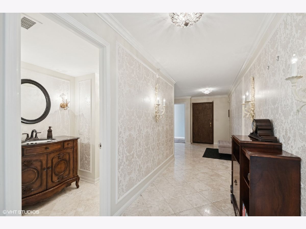
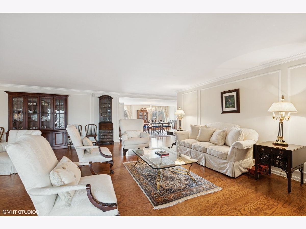
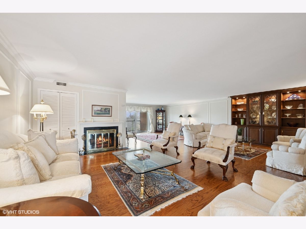
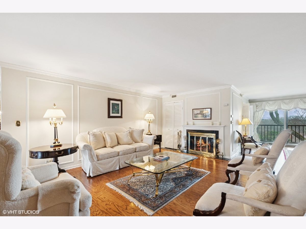
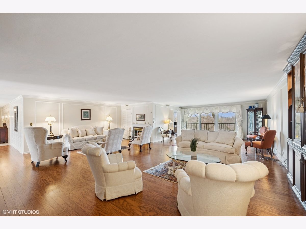
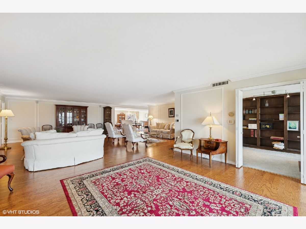
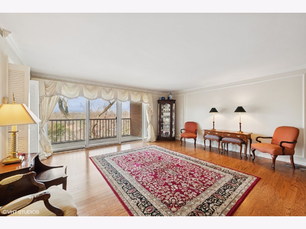
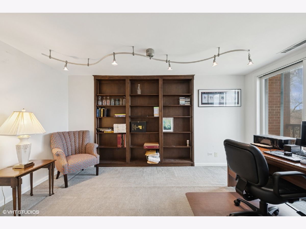
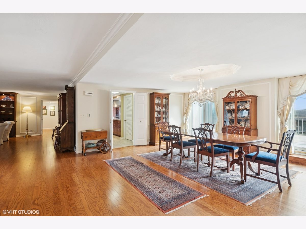
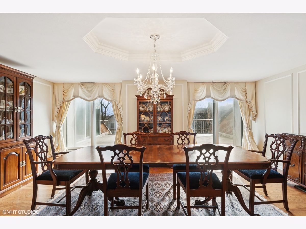
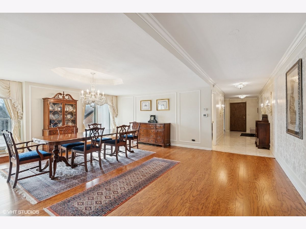
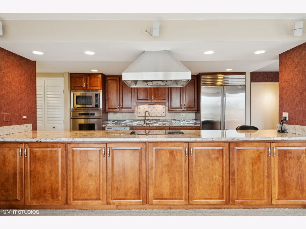
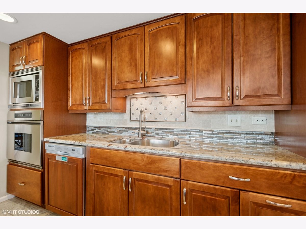
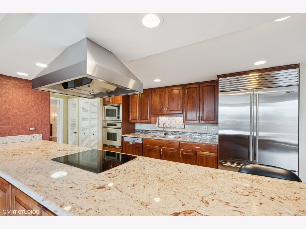
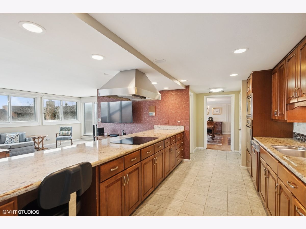
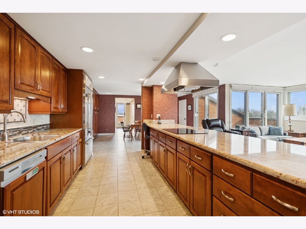
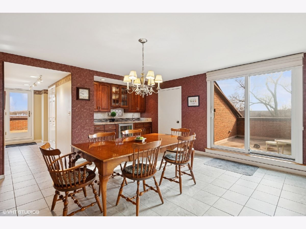
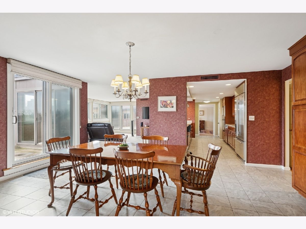
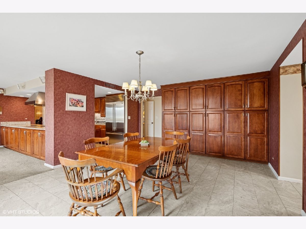
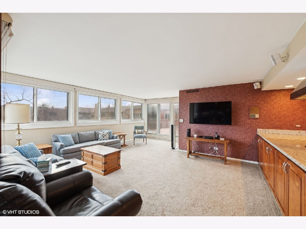
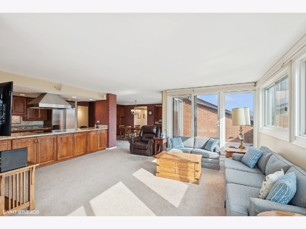
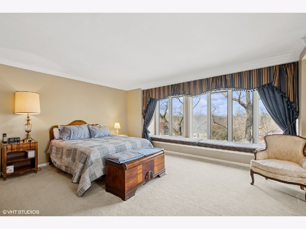
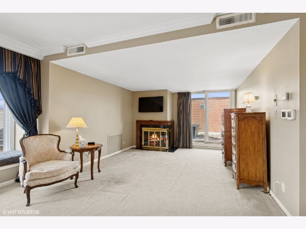
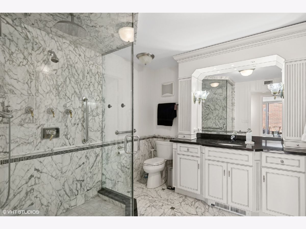
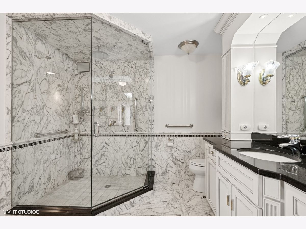
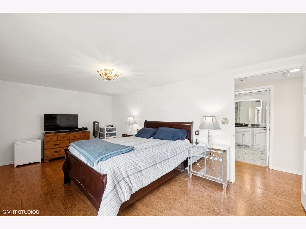
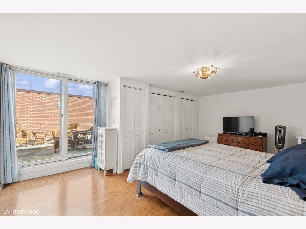
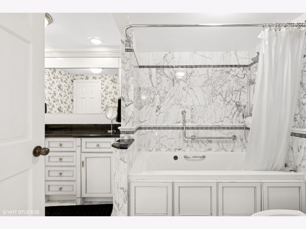
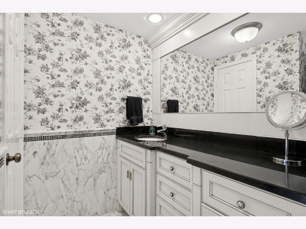
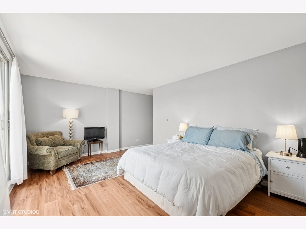
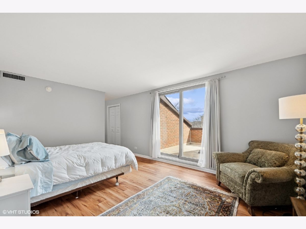
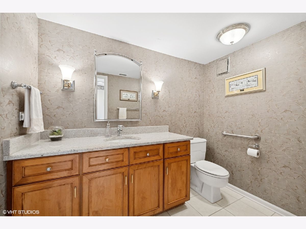
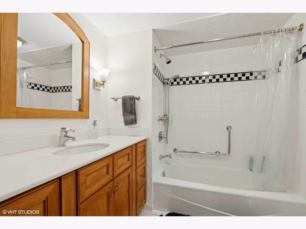
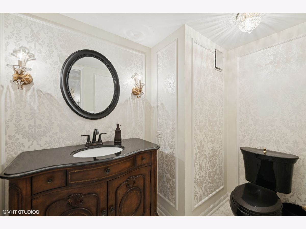
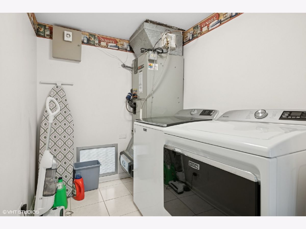
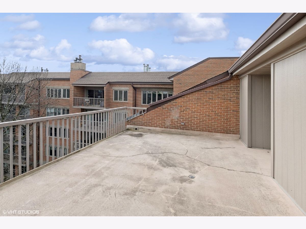
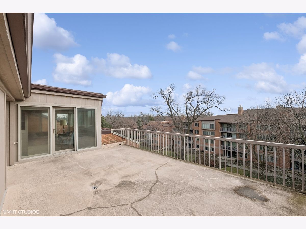
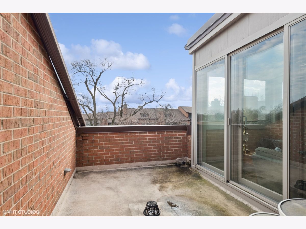
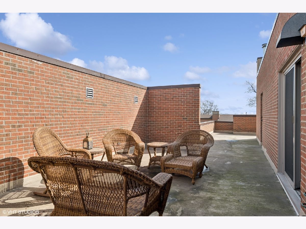
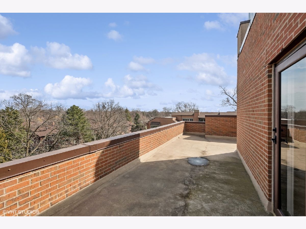
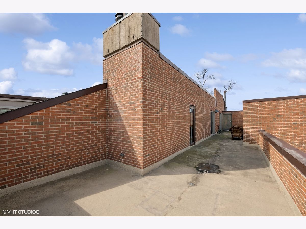
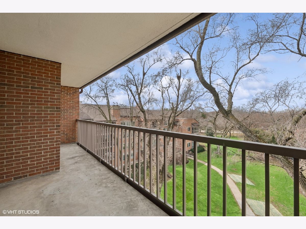
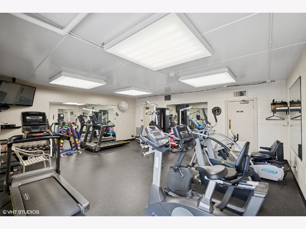
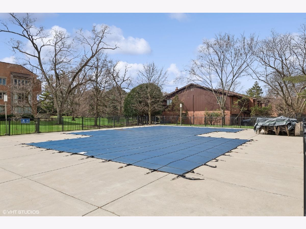
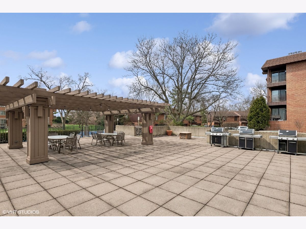
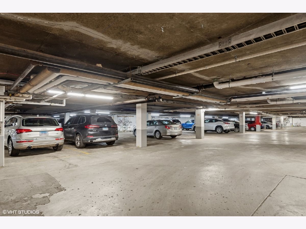
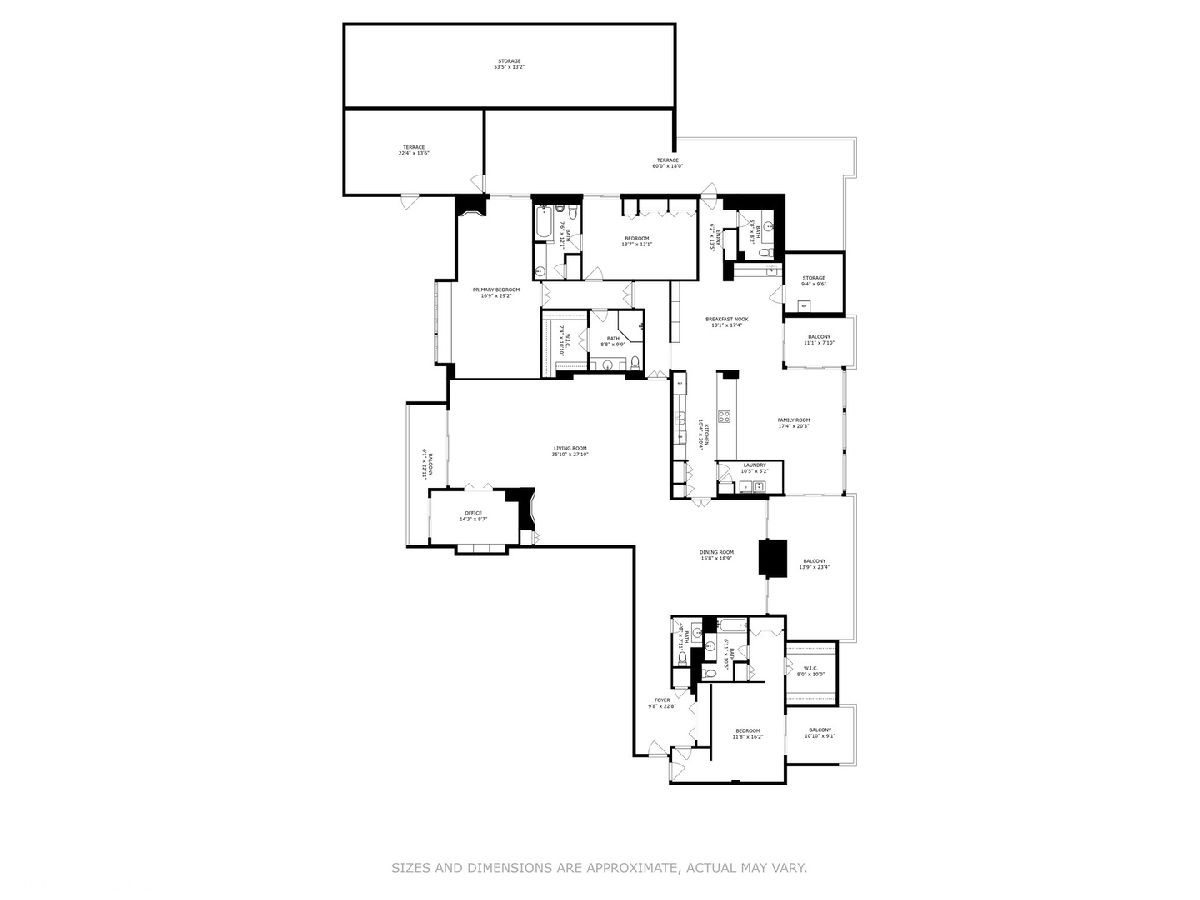
Room Specifics
Total Bedrooms: 3
Bedrooms Above Ground: 3
Bedrooms Below Ground: 0
Dimensions: —
Floor Type: —
Dimensions: —
Floor Type: —
Full Bathrooms: 5
Bathroom Amenities: —
Bathroom in Basement: 0
Rooms: —
Basement Description: —
Other Specifics
| 2 | |
| — | |
| — | |
| — | |
| — | |
| INTEGRAL | |
| — | |
| — | |
| — | |
| — | |
| Not in DB | |
| — | |
| — | |
| — | |
| — |
Tax History
| Year | Property Taxes |
|---|---|
| 2015 | $12,760 |
| 2025 | $20,593 |
Contact Agent
Nearby Similar Homes
Nearby Sold Comparables
Contact Agent
Listing Provided By
@properties Christie?s International Real Estate

