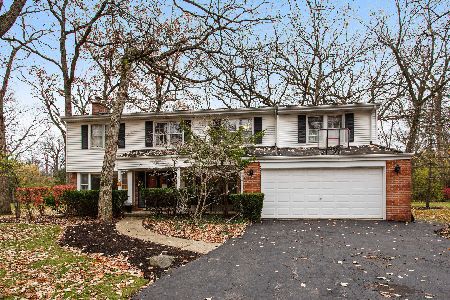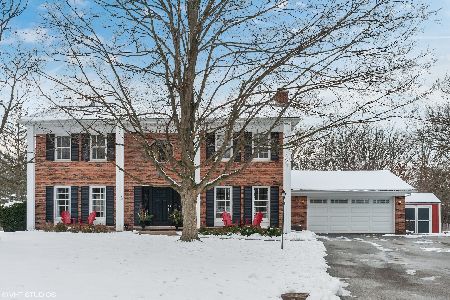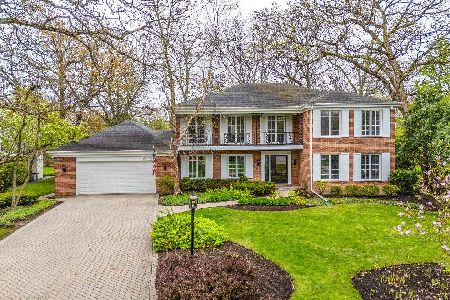22 Plymouth Court, Lincolnshire, Illinois 60069
$417,750
|
Sold
|
|
| Status: | Closed |
| Sqft: | 2,572 |
| Cost/Sqft: | $167 |
| Beds: | 3 |
| Baths: | 3 |
| Year Built: | 1960 |
| Property Taxes: | $10,392 |
| Days On Market: | 2129 |
| Lot Size: | 0,46 |
Description
Gorgeous ranch home boasting modern upgrades and high-end finishes, ideally nestled in award-winning Stevenson High School district. Double doors lead you into the foyer offering views into formal living room featuring cozy floor to ceiling brick fireplace, bay window and connected to dining room with direct access to serene sun-room. Beautifully updated kitchen highlights quartz counter tops, matching appliances, skylight, brick backsplash and overlooks inviting family room offering exterior access. Master bedroom boasts abundance of closet space, private entrance and shared ensuite. Two additional bedrooms sharing a Jack&Jill bath, fully remodeled laundry room and half bath complete the home's open layout. Enjoy your picturesque outdoor oasis presenting sun-filled deck, patio, luscious landscaping and wooded views. Close proximity to I-94, Sprague Elementary, Marriott Theatre, Metra station, Trinity International University and plenty more! Sprayed Seamless Nu-Crawl crawlspace encapsulation system. Start enjoying this home today!
Property Specifics
| Single Family | |
| — | |
| — | |
| 1960 | |
| None | |
| — | |
| No | |
| 0.46 |
| Lake | |
| — | |
| — / Not Applicable | |
| None | |
| Public | |
| Public Sewer | |
| 10698893 | |
| 15232050100000 |
Nearby Schools
| NAME: | DISTRICT: | DISTANCE: | |
|---|---|---|---|
|
Grade School
Laura B Sprague School |
103 | — | |
|
Middle School
Daniel Wright Junior High School |
103 | Not in DB | |
|
High School
Adlai E Stevenson High School |
125 | Not in DB | |
Property History
| DATE: | EVENT: | PRICE: | SOURCE: |
|---|---|---|---|
| 10 Aug, 2020 | Sold | $417,750 | MRED MLS |
| 14 Jun, 2020 | Under contract | $429,900 | MRED MLS |
| — | Last price change | $439,900 | MRED MLS |
| 27 Apr, 2020 | Listed for sale | $439,900 | MRED MLS |
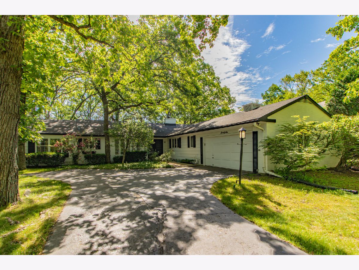
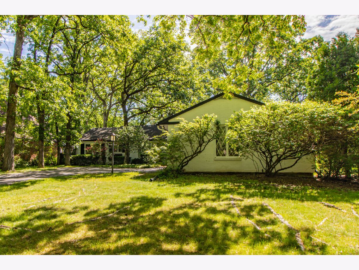
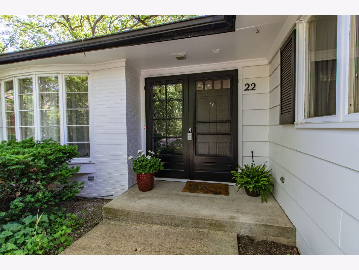
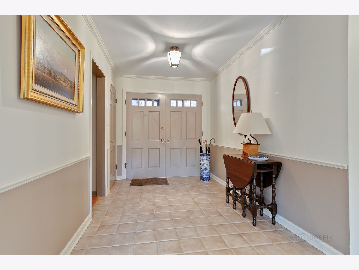
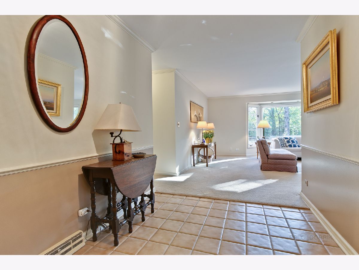
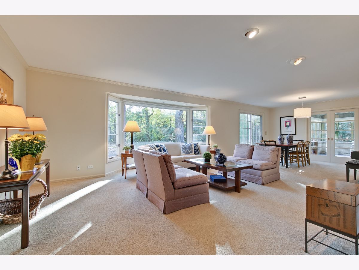
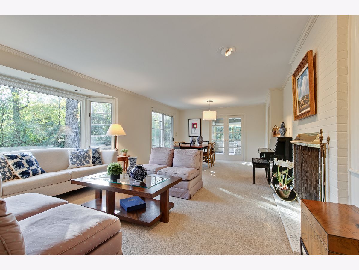
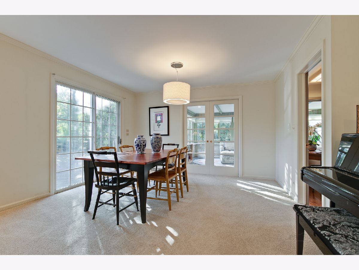
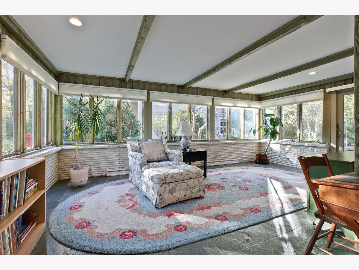
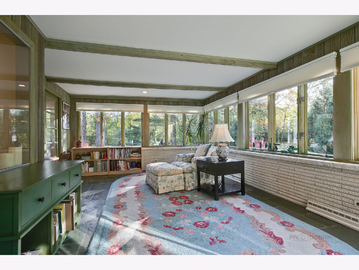
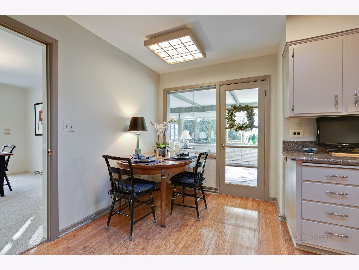
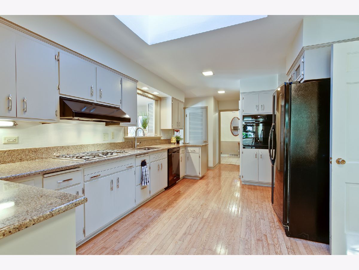
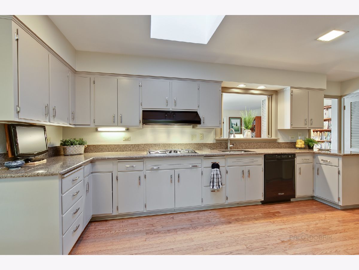
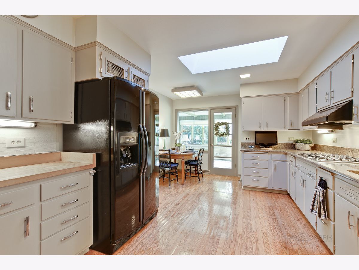
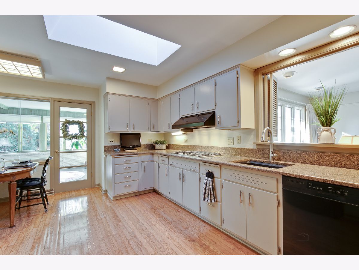
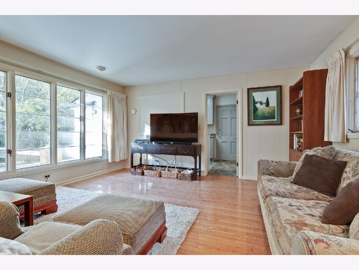
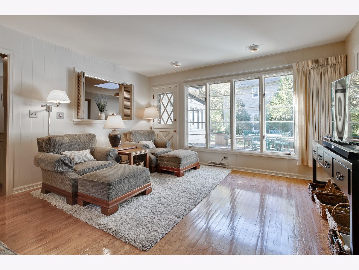
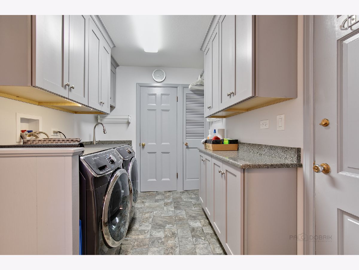
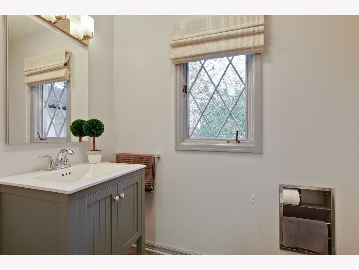
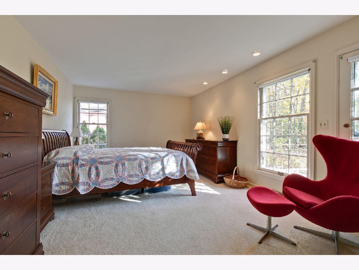
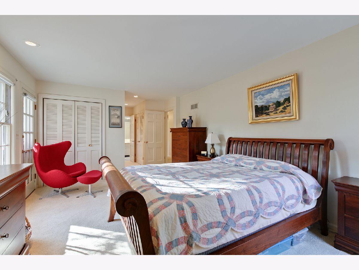
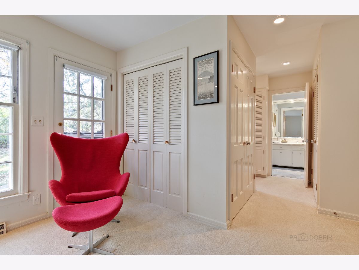
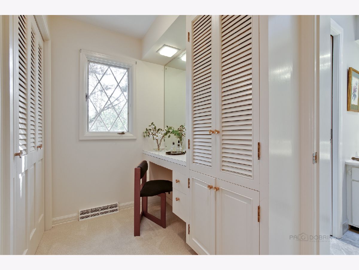
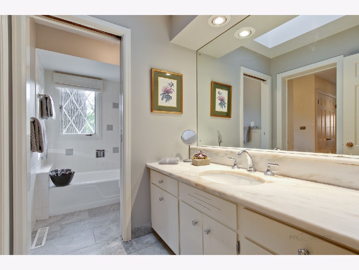
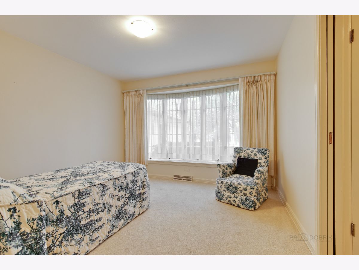
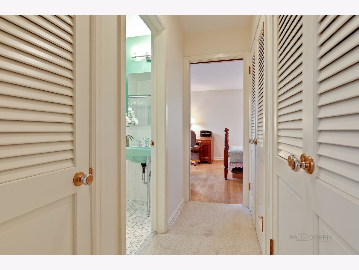
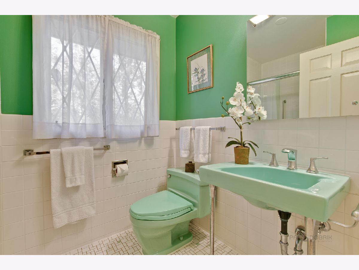
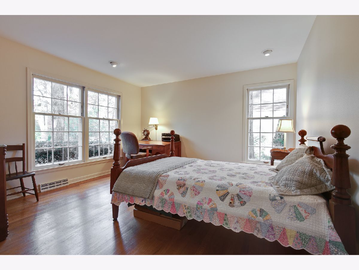
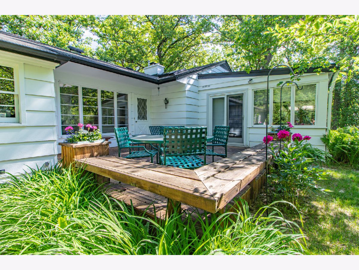
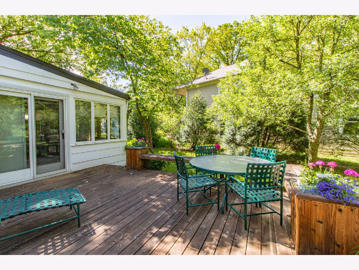
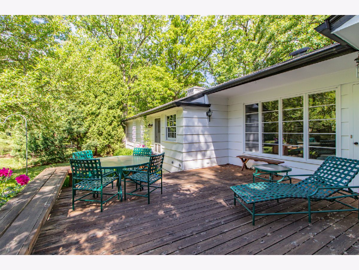
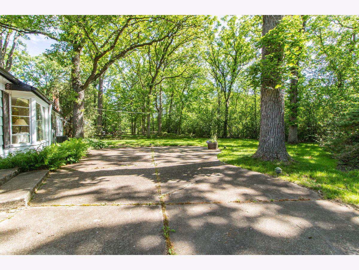
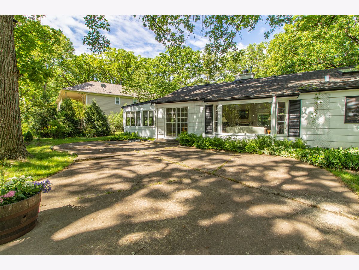
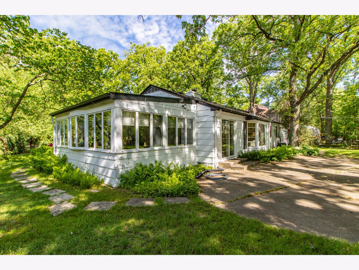
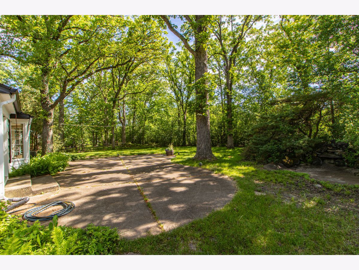
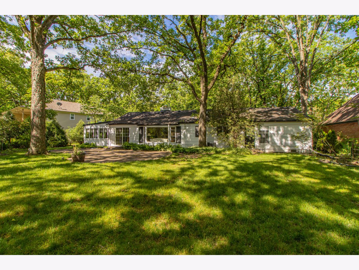
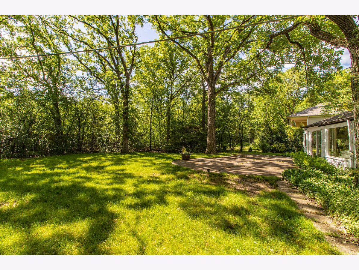
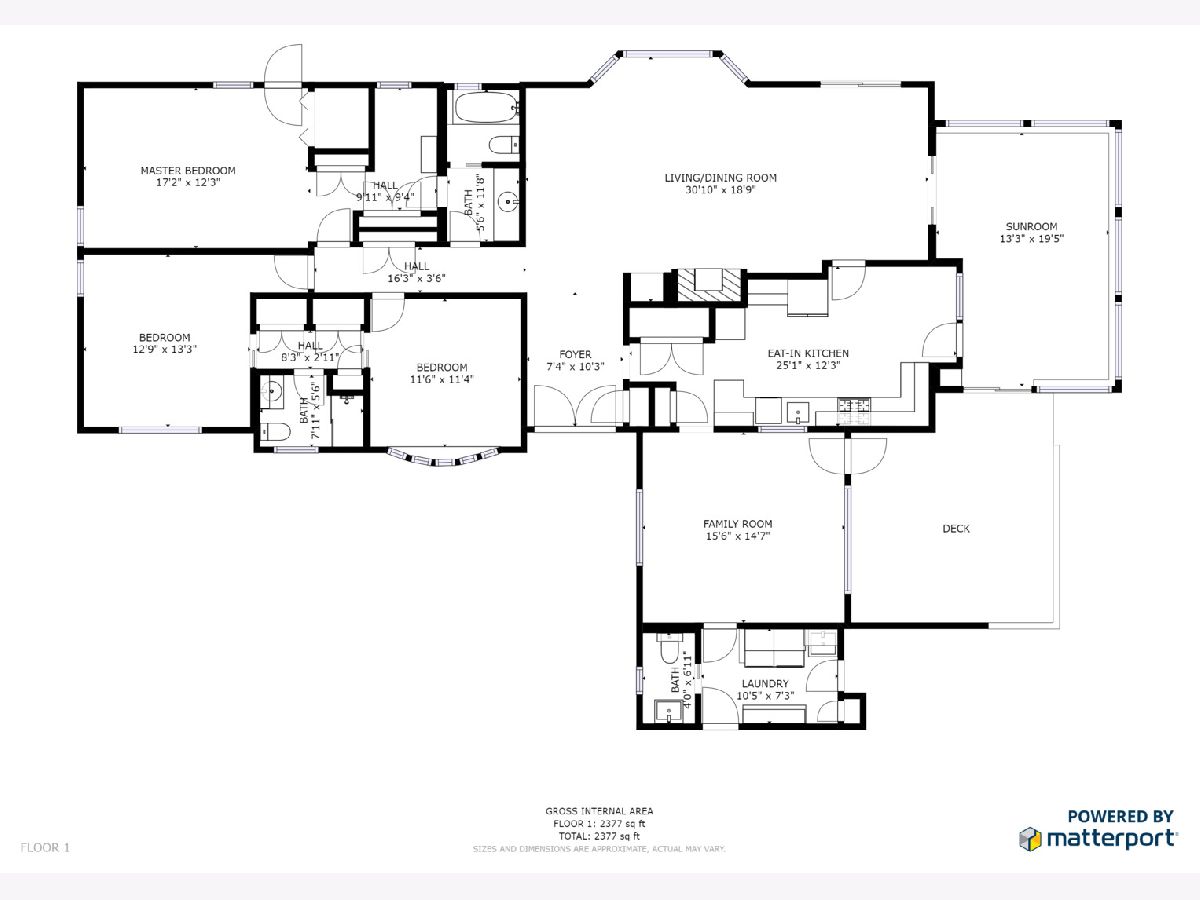
Room Specifics
Total Bedrooms: 3
Bedrooms Above Ground: 3
Bedrooms Below Ground: 0
Dimensions: —
Floor Type: Carpet
Dimensions: —
Floor Type: Hardwood
Full Bathrooms: 3
Bathroom Amenities: Soaking Tub
Bathroom in Basement: 0
Rooms: Foyer,Sun Room
Basement Description: None
Other Specifics
| 2.5 | |
| — | |
| Asphalt | |
| Deck, Patio, Storms/Screens | |
| Landscaped,Wooded | |
| 100X198X100X199 | |
| — | |
| — | |
| Skylight(s), Hardwood Floors, First Floor Bedroom, First Floor Laundry, First Floor Full Bath, Built-in Features | |
| Range, Microwave, Dishwasher, Refrigerator, Disposal | |
| Not in DB | |
| Street Paved | |
| — | |
| — | |
| Wood Burning |
Tax History
| Year | Property Taxes |
|---|---|
| 2020 | $10,392 |
Contact Agent
Nearby Similar Homes
Nearby Sold Comparables
Contact Agent
Listing Provided By
RE/MAX Top Performers




