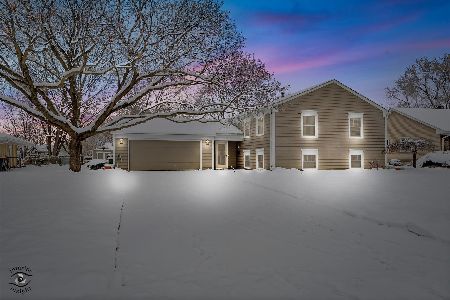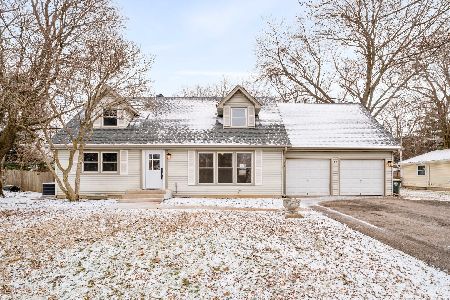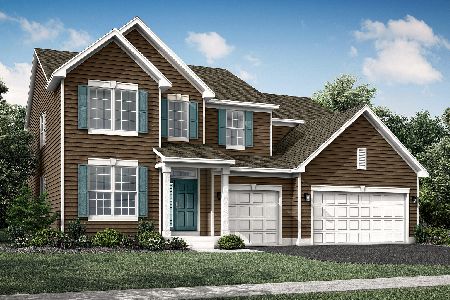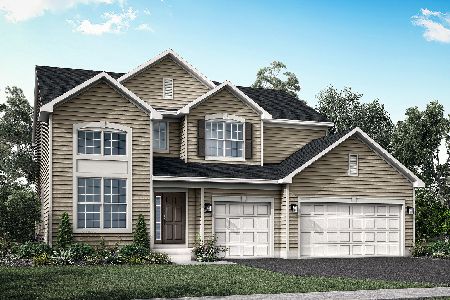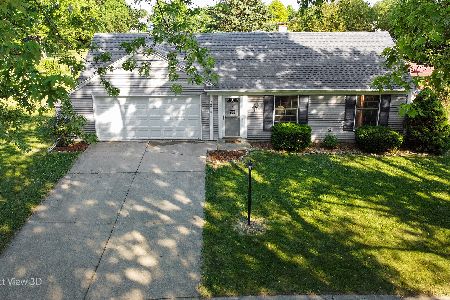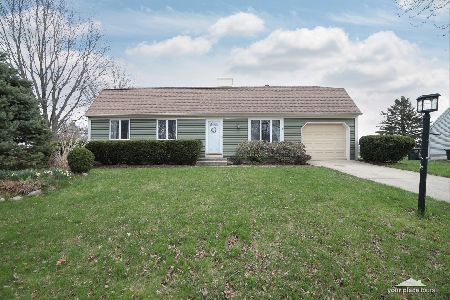22 Sherwick Road, Oswego, Illinois 60543
$200,000
|
Sold
|
|
| Status: | Closed |
| Sqft: | 1,480 |
| Cost/Sqft: | $141 |
| Beds: | 3 |
| Baths: | 2 |
| Year Built: | 1978 |
| Property Taxes: | $4,974 |
| Days On Market: | 3446 |
| Lot Size: | 0,00 |
Description
Great Location For This Ranch Home With Finished Basement. Large Master Bedroom w/Bath and Walk In Closet. 2nd Full Bath for Other 2 Bedrooms. Large Great Room and Dining Room. Mature Landscaping on Extra Large Lot Backing to Open Space(Bike Path). Includes all Appliances. Oversized Rec Room. 2 Car Attached Garage. Huge Deck for Entertaining. Great Location! Great Price!! Just Move In and Enjoy!
Property Specifics
| Single Family | |
| — | |
| — | |
| 1978 | |
| Partial | |
| — | |
| No | |
| — |
| Kendall | |
| Boulder Hill | |
| 0 / Not Applicable | |
| None | |
| Public | |
| Public Sewer | |
| 09315014 | |
| 0308431013 |
Nearby Schools
| NAME: | DISTRICT: | DISTANCE: | |
|---|---|---|---|
|
Grade School
Old Post Elementary School |
308 | — | |
|
Middle School
Thompson Junior High School |
308 | Not in DB | |
|
High School
Oswego High School |
308 | Not in DB | |
Property History
| DATE: | EVENT: | PRICE: | SOURCE: |
|---|---|---|---|
| 11 Oct, 2007 | Sold | $230,000 | MRED MLS |
| 1 Sep, 2007 | Under contract | $239,900 | MRED MLS |
| 7 May, 2007 | Listed for sale | $239,900 | MRED MLS |
| 28 Oct, 2016 | Sold | $200,000 | MRED MLS |
| 10 Sep, 2016 | Under contract | $209,000 | MRED MLS |
| — | Last price change | $215,000 | MRED MLS |
| 13 Aug, 2016 | Listed for sale | $215,000 | MRED MLS |
| 18 Sep, 2020 | Sold | $230,000 | MRED MLS |
| 27 Jul, 2020 | Under contract | $245,000 | MRED MLS |
| — | Last price change | $249,900 | MRED MLS |
| 24 Jun, 2020 | Listed for sale | $249,900 | MRED MLS |
| 27 Sep, 2024 | Sold | $315,000 | MRED MLS |
| 13 Sep, 2024 | Under contract | $299,900 | MRED MLS |
| 12 Sep, 2024 | Listed for sale | $299,900 | MRED MLS |
| 13 Jan, 2026 | Sold | $400,000 | MRED MLS |
| 11 Dec, 2025 | Under contract | $410,000 | MRED MLS |
| — | Last price change | $415,000 | MRED MLS |
| 31 Oct, 2025 | Listed for sale | $415,000 | MRED MLS |
Room Specifics
Total Bedrooms: 3
Bedrooms Above Ground: 3
Bedrooms Below Ground: 0
Dimensions: —
Floor Type: Carpet
Dimensions: —
Floor Type: Carpet
Full Bathrooms: 2
Bathroom Amenities: —
Bathroom in Basement: 0
Rooms: Great Room,Recreation Room
Basement Description: Partially Finished
Other Specifics
| 2 | |
| Concrete Perimeter | |
| Concrete | |
| Deck | |
| Irregular Lot | |
| 46X18X136X119X148 | |
| — | |
| Full | |
| Wood Laminate Floors, First Floor Bedroom, First Floor Full Bath | |
| Range, Microwave, Dishwasher, Refrigerator, Washer, Dryer | |
| Not in DB | |
| Sidewalks, Street Lights, Street Paved | |
| — | |
| — | |
| — |
Tax History
| Year | Property Taxes |
|---|---|
| 2007 | $4,231 |
| 2016 | $4,974 |
| 2020 | $6,173 |
| 2024 | $6,826 |
| 2026 | $6,754 |
Contact Agent
Nearby Similar Homes
Contact Agent
Listing Provided By
john greene, Realtor

