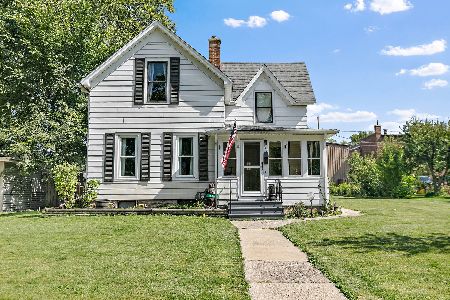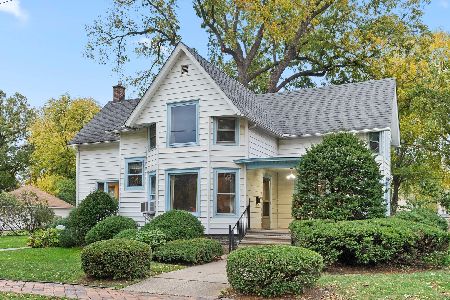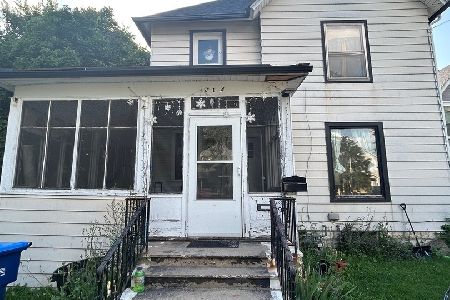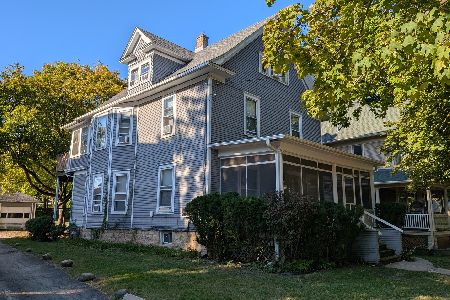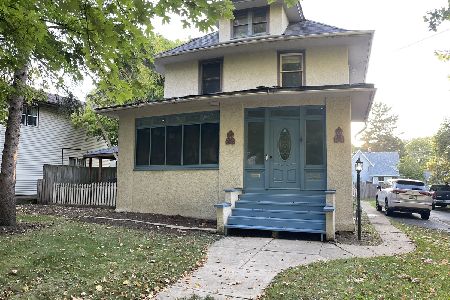220 5th Street, Dekalb, Illinois 60115
$147,500
|
Sold
|
|
| Status: | Closed |
| Sqft: | 1,900 |
| Cost/Sqft: | $82 |
| Beds: | 3 |
| Baths: | 2 |
| Year Built: | — |
| Property Taxes: | $4,547 |
| Days On Market: | 2381 |
| Lot Size: | 0,24 |
Description
$1000 BONUS**Charming Victorian with LOTS OF SPACE!! 3BR (up), 2 full bath (one each level), 1st floor Office space (could be bedroom), updated kitchen, some newer windows (2nd floor), Updated upper bath with dual vanity and offers lots of storage.**UNDER $86/sq ft** New carpet. New vinyl floor in kitchen/baths. Natural hardwood features too. Basement for storage. 1st floor laundry room with hookups. Large yard is fenced and offers both a potting shed/workshop space AND a detached 2 car garage (newer). CHARMING front porch. Close to downtown, post office, hardware store, community theater, food and City Hall. Driveway offers 1 parking spot and could be expanded in the future.(Grassy area was a dog run for the last owners) Some items in home CAN stay
Property Specifics
| Single Family | |
| — | |
| — | |
| — | |
| Full | |
| — | |
| No | |
| 0.24 |
| De Kalb | |
| — | |
| 0 / Not Applicable | |
| None | |
| Public | |
| Public Sewer | |
| 10364724 | |
| 0823306008 |
Property History
| DATE: | EVENT: | PRICE: | SOURCE: |
|---|---|---|---|
| 18 Sep, 2019 | Sold | $147,500 | MRED MLS |
| 15 Aug, 2019 | Under contract | $155,200 | MRED MLS |
| — | Last price change | $157,500 | MRED MLS |
| 2 May, 2019 | Listed for sale | $140,000 | MRED MLS |
Room Specifics
Total Bedrooms: 3
Bedrooms Above Ground: 3
Bedrooms Below Ground: 0
Dimensions: —
Floor Type: Carpet
Dimensions: —
Floor Type: Carpet
Full Bathrooms: 2
Bathroom Amenities: Double Sink
Bathroom in Basement: 0
Rooms: No additional rooms
Basement Description: Unfinished,Cellar
Other Specifics
| 2 | |
| — | |
| Concrete | |
| — | |
| Fenced Yard | |
| 66X156 | |
| — | |
| None | |
| Hardwood Floors, First Floor Laundry, First Floor Full Bath | |
| Range, Dishwasher | |
| Not in DB | |
| — | |
| — | |
| — | |
| — |
Tax History
| Year | Property Taxes |
|---|---|
| 2019 | $4,547 |
Contact Agent
Nearby Similar Homes
Nearby Sold Comparables
Contact Agent
Listing Provided By
RE/MAX Experience


