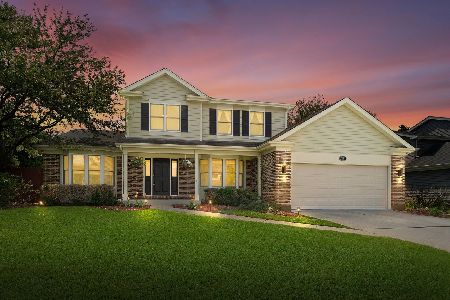220 Adler Drive, Libertyville, Illinois 60048
$474,000
|
Sold
|
|
| Status: | Closed |
| Sqft: | 2,620 |
| Cost/Sqft: | $187 |
| Beds: | 4 |
| Baths: | 3 |
| Year Built: | 1986 |
| Property Taxes: | $11,706 |
| Days On Market: | 2506 |
| Lot Size: | 0,30 |
Description
Excellent floor plan & well maintained 4 Bedroom and 2 1/2 bath Colonial on large corner lot. Steps from a neighborhood park & everything Libertyville has to offer! Close in proximity to Metra Station, Downtown Libertyville, bike paths and lovely Independence Grove. Enjoy living comfortably in this bright, warm, & inviting home. Remodeled Kitchen with custom cabinetry, stainless steel appliances & sunny eating area. Large living room with French doors leads to family room with brick fireplace, built in book cases & French doors to a new cedar deck. Updated powder room, first floor laundry/mud room and first floor office/den complete this level. Upstairs you will find a large vaulted ceiling master suite with his & hers separate sinks & walk in closets. In additions there is a remodeled hall bath with double vanity & 3 additional generous sized bedrooms. A finished Rec Room & tons of storage in the basement enhance this lovely home. High Ranking School Districts 70 & 128. Priced to sell!!
Property Specifics
| Single Family | |
| — | |
| Colonial | |
| 1986 | |
| Full | |
| EXPANDED SANDHURST | |
| No | |
| 0.3 |
| Lake | |
| Cedar Glen | |
| 0 / Not Applicable | |
| None | |
| Public | |
| Public Sewer | |
| 10296097 | |
| 11084030840000 |
Nearby Schools
| NAME: | DISTRICT: | DISTANCE: | |
|---|---|---|---|
|
Grade School
Adler Park School |
70 | — | |
|
Middle School
Highland Middle School |
70 | Not in DB | |
|
High School
Libertyville High School |
128 | Not in DB | |
Property History
| DATE: | EVENT: | PRICE: | SOURCE: |
|---|---|---|---|
| 20 May, 2019 | Sold | $474,000 | MRED MLS |
| 19 Mar, 2019 | Under contract | $489,500 | MRED MLS |
| 4 Mar, 2019 | Listed for sale | $489,500 | MRED MLS |
Room Specifics
Total Bedrooms: 4
Bedrooms Above Ground: 4
Bedrooms Below Ground: 0
Dimensions: —
Floor Type: Carpet
Dimensions: —
Floor Type: Carpet
Dimensions: —
Floor Type: Carpet
Full Bathrooms: 3
Bathroom Amenities: Separate Shower,Double Sink
Bathroom in Basement: 0
Rooms: Den
Basement Description: Finished,Crawl
Other Specifics
| 2 | |
| — | |
| Concrete | |
| — | |
| — | |
| 114X60X80X91X108 | |
| Unfinished | |
| Full | |
| Vaulted/Cathedral Ceilings, Wood Laminate Floors, First Floor Laundry | |
| Range, Microwave, Dishwasher, Refrigerator, Washer, Dryer, Disposal | |
| Not in DB | |
| — | |
| — | |
| — | |
| Attached Fireplace Doors/Screen, Gas Log, Gas Starter |
Tax History
| Year | Property Taxes |
|---|---|
| 2019 | $11,706 |
Contact Agent
Nearby Sold Comparables
Contact Agent
Listing Provided By
Coldwell Banker Residential





