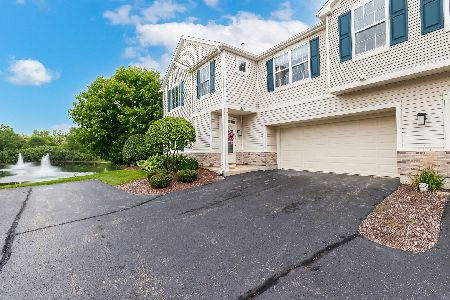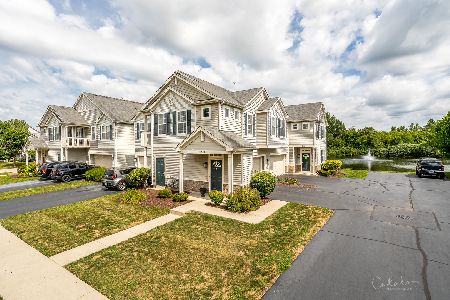220 Bakers Drive, Lakemoor, Illinois 60051
$124,450
|
Sold
|
|
| Status: | Closed |
| Sqft: | 1,526 |
| Cost/Sqft: | $85 |
| Beds: | 2 |
| Baths: | 2 |
| Year Built: | 2004 |
| Property Taxes: | $2,212 |
| Days On Market: | 3793 |
| Lot Size: | 0,00 |
Description
Enjoy the breathtaking views from this waterfront home! Boasting 2 story living room open to kitchen and dining room. Loaded with upgrades including 6 panel doors, all light fixtures, high end stainless steel kitchen appliances, plush carpeting, and so much more! Vaulted ceiling in master bedroom with adjoining sitting area and attached bath. Both bedrooms feature walk-in closets and convenient to the second floor laundry. Ample 2 car garage and extra parking as well. All this just steps away from the walking/jogging path, and conveniently located near shopping and major highways for easy commute. A great place to come home to, just sit and relax on the deck looking out to the fountains in the pond, all lit up at night. Don't miss out on this rare opportunity!
Property Specifics
| Condos/Townhomes | |
| 2 | |
| — | |
| 2004 | |
| None | |
| HICKORY | |
| Yes | |
| — |
| Mc Henry | |
| The Glen At Lakemoor Farms | |
| 182 / Monthly | |
| Insurance,Exterior Maintenance,Lawn Care,Snow Removal | |
| Public | |
| Public Sewer | |
| 08993662 | |
| 1032284004 |
Nearby Schools
| NAME: | DISTRICT: | DISTANCE: | |
|---|---|---|---|
|
Grade School
Hilltop Elementary School |
15 | — | |
|
Middle School
Mchenry Middle School |
15 | Not in DB | |
|
High School
Mchenry High School-east Campus |
156 | Not in DB | |
Property History
| DATE: | EVENT: | PRICE: | SOURCE: |
|---|---|---|---|
| 9 Nov, 2015 | Sold | $124,450 | MRED MLS |
| 16 Sep, 2015 | Under contract | $129,900 | MRED MLS |
| 26 Jul, 2015 | Listed for sale | $129,900 | MRED MLS |
| 31 Jan, 2019 | Sold | $136,000 | MRED MLS |
| 31 Dec, 2018 | Under contract | $142,900 | MRED MLS |
| 20 Nov, 2018 | Listed for sale | $142,900 | MRED MLS |
Room Specifics
Total Bedrooms: 2
Bedrooms Above Ground: 2
Bedrooms Below Ground: 0
Dimensions: —
Floor Type: Carpet
Full Bathrooms: 2
Bathroom Amenities: —
Bathroom in Basement: 0
Rooms: Sitting Room
Basement Description: None
Other Specifics
| 2 | |
| Concrete Perimeter | |
| Asphalt | |
| Deck, Storms/Screens, End Unit | |
| Common Grounds,Landscaped,Pond(s),Water View | |
| COMMON | |
| — | |
| — | |
| Vaulted/Cathedral Ceilings, Wood Laminate Floors, Second Floor Laundry, Laundry Hook-Up in Unit | |
| Range, Microwave, Dishwasher, Refrigerator, Washer, Dryer, Disposal, Stainless Steel Appliance(s) | |
| Not in DB | |
| — | |
| — | |
| Park | |
| — |
Tax History
| Year | Property Taxes |
|---|---|
| 2015 | $2,212 |
| 2019 | $4,416 |
Contact Agent
Nearby Similar Homes
Nearby Sold Comparables
Contact Agent
Listing Provided By
Berkshire Hathaway HomeServices Starck Real Estate






