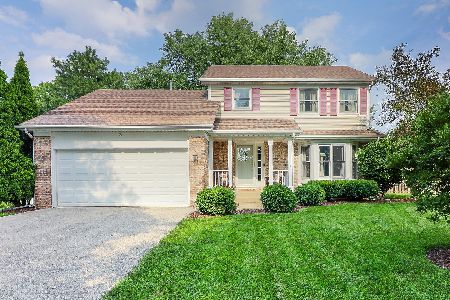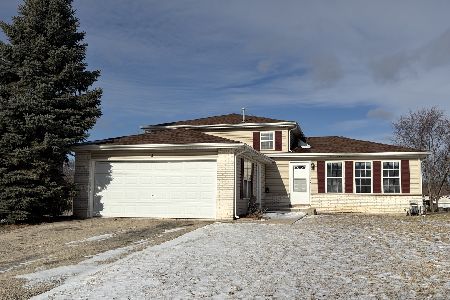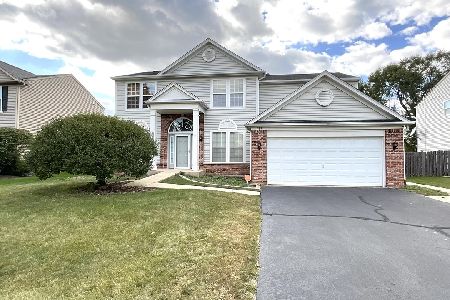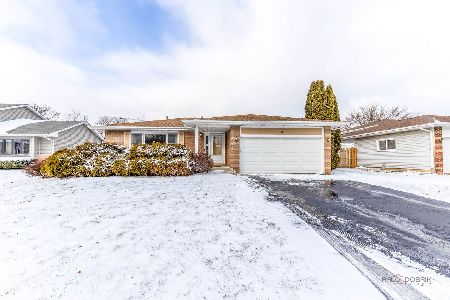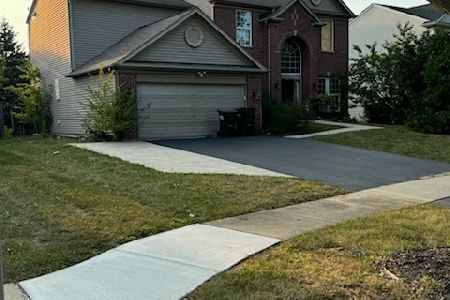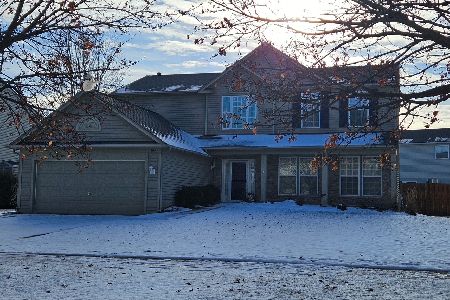220 Beaver Creek Drive, Bolingbrook, Illinois 60490
$430,000
|
Sold
|
|
| Status: | Closed |
| Sqft: | 2,225 |
| Cost/Sqft: | $191 |
| Beds: | 4 |
| Baths: | 3 |
| Year Built: | 1994 |
| Property Taxes: | $9,507 |
| Days On Market: | 692 |
| Lot Size: | 0,21 |
Description
This Pasquinelli-built home, proudly maintained by its original owners, is situated in the desirable Hickory Oaks Subdivision. Step into the light-filled foyer, a perfect place to welcome guests. Once inside, you'll notice an impressive layout with Pergo water-resistant wood laminate flooring that seamlessly extends into the main floor office, formal dining room and kitchen. The kitchen offers plenty of cabinet and counter space with a center island, pantry closet, and Oak cabinetry. The eat-in kitchen is open to the living room, an ideal setup for everyday living. The living rooms is spacious and offers plenty of natural light with sweeping views of the serene backyard. On the second floor, you will find four bedrooms, including a private en suite full bath which features an over-sized vanity, life-proof laminate wood flooring and a walk-in closet with built-in organizational systems. Three additional bedrooms and another full bath complete the second level. The unfinished partial basement presents an opportunity for storage, customization, or a game room. Additional highlights include a rear concrete walkway/patio, a new roof and siding in 2019, and thermal pane windows installed in 2007. Close proximity to expressways, shopping hubs, the Dupage River Trail, top-ranked public golf courses, Pelican Harbor aquatic park, and the best Bolingbrook has to offer.
Property Specifics
| Single Family | |
| — | |
| — | |
| 1994 | |
| — | |
| STATLER | |
| No | |
| 0.21 |
| Will | |
| — | |
| — / Not Applicable | |
| — | |
| — | |
| — | |
| 11995687 | |
| 1202073030330000 |
Property History
| DATE: | EVENT: | PRICE: | SOURCE: |
|---|---|---|---|
| 2 May, 2024 | Sold | $430,000 | MRED MLS |
| 3 Apr, 2024 | Under contract | $424,900 | MRED MLS |
| 5 Mar, 2024 | Listed for sale | $424,900 | MRED MLS |





























Room Specifics
Total Bedrooms: 4
Bedrooms Above Ground: 4
Bedrooms Below Ground: 0
Dimensions: —
Floor Type: —
Dimensions: —
Floor Type: —
Dimensions: —
Floor Type: —
Full Bathrooms: 3
Bathroom Amenities: Soaking Tub
Bathroom in Basement: 0
Rooms: —
Basement Description: Unfinished,Egress Window,Storage Space
Other Specifics
| 2 | |
| — | |
| Asphalt | |
| — | |
| — | |
| 70X130X70X135 | |
| Unfinished | |
| — | |
| — | |
| — | |
| Not in DB | |
| — | |
| — | |
| — | |
| — |
Tax History
| Year | Property Taxes |
|---|---|
| 2024 | $9,507 |
Contact Agent
Nearby Similar Homes
Nearby Sold Comparables
Contact Agent
Listing Provided By
RE/MAX Professionals

