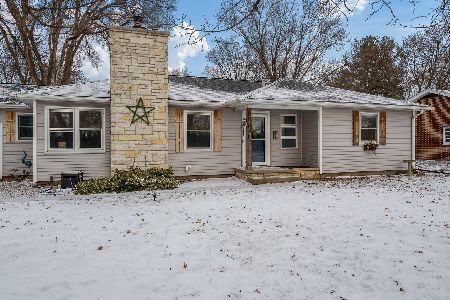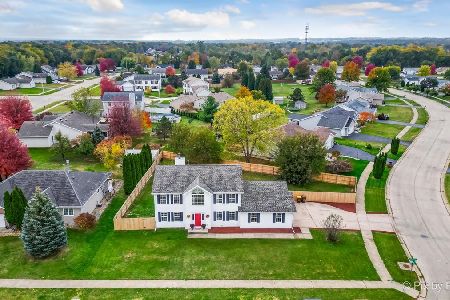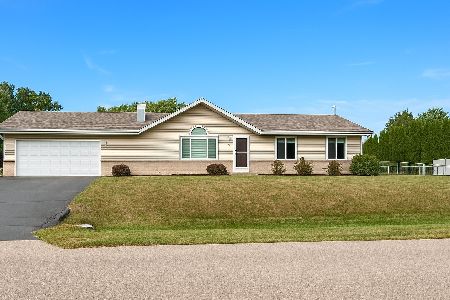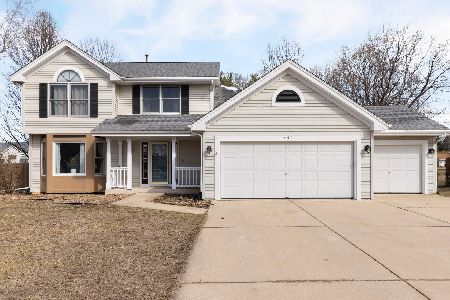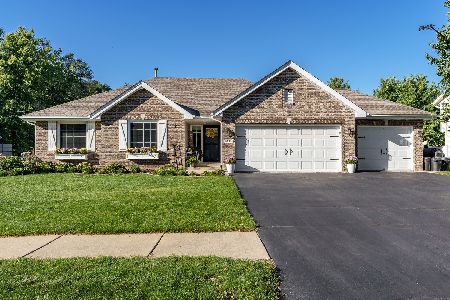220 Bridgewood Lane, Rockton, Illinois 61072
$283,000
|
Sold
|
|
| Status: | Closed |
| Sqft: | 3,349 |
| Cost/Sqft: | $88 |
| Beds: | 3 |
| Baths: | 3 |
| Year Built: | 2007 |
| Property Taxes: | $7,026 |
| Days On Market: | 3491 |
| Lot Size: | 1,48 |
Description
You won't find this again! Custom built quality home on a 1.48 acre lot in a great Rockton location! Just minutes from all amenities, it's a little haven to escape to! Soaring 10 ft ceilings with a 12 ft coffered ceiling in the dining room & stunning 7-9 ft Pella windows thru out. Cooks dream kitchen with granite, stainless, & large pantry cupboard. You won't want to leave the table as you gaze out to the gorgeous grounds from the floor to ceiling windows in the bayed kitchen dining area. The split bedroom plan includes hardwood floors, white woodwork & 1st FL laundry w/sink. The master has a 9ft coffered ceiling & private ensuite with double vanity, soaker tub, separate shower & 2 walk in closets. The partially exposed LL features a rec room, 4th bedroom, full bath, & plenty of extra storage space. The garage holds 3-4 cars with the separate, xtra deep tandem bay that is heated & 220 volt. Great for a workshop too! This one of a kind home won't last long, so see it today!
Property Specifics
| Single Family | |
| — | |
| Ranch | |
| 2007 | |
| Full | |
| — | |
| No | |
| 1.48 |
| Winnebago | |
| — | |
| 0 / Not Applicable | |
| None | |
| Public | |
| Public Sewer | |
| 09273162 | |
| 0419126043 |
Property History
| DATE: | EVENT: | PRICE: | SOURCE: |
|---|---|---|---|
| 12 Aug, 2016 | Sold | $283,000 | MRED MLS |
| 2 Jul, 2016 | Under contract | $295,000 | MRED MLS |
| 30 Jun, 2016 | Listed for sale | $295,000 | MRED MLS |
Room Specifics
Total Bedrooms: 4
Bedrooms Above Ground: 3
Bedrooms Below Ground: 1
Dimensions: —
Floor Type: Carpet
Dimensions: —
Floor Type: Carpet
Dimensions: —
Floor Type: Carpet
Full Bathrooms: 3
Bathroom Amenities: Separate Shower,Double Sink,Garden Tub
Bathroom in Basement: 1
Rooms: Recreation Room
Basement Description: Partially Finished
Other Specifics
| 3.5 | |
| — | |
| Asphalt | |
| — | |
| Cul-De-Sac,Wooded | |
| 166.18X398.82X165.3X392.32 | |
| — | |
| Full | |
| Hardwood Floors, First Floor Bedroom, First Floor Laundry, First Floor Full Bath | |
| Range, Microwave, Dishwasher, Refrigerator, Stainless Steel Appliance(s) | |
| Not in DB | |
| Sidewalks, Street Lights, Street Paved | |
| — | |
| — | |
| Gas Log |
Tax History
| Year | Property Taxes |
|---|---|
| 2016 | $7,026 |
Contact Agent
Nearby Similar Homes
Nearby Sold Comparables
Contact Agent
Listing Provided By
Gambino Realtors

