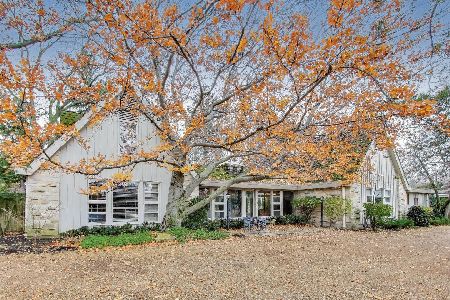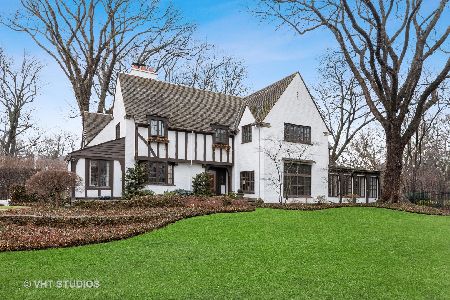220 De Windt Road, Winnetka, Illinois 60093
$2,515,220
|
Sold
|
|
| Status: | Closed |
| Sqft: | 3,899 |
| Cost/Sqft: | $691 |
| Beds: | 5 |
| Baths: | 5 |
| Year Built: | 1938 |
| Property Taxes: | $36,447 |
| Days On Market: | 984 |
| Lot Size: | 1,06 |
Description
This stunning, recently renovated 1930's all-brick classic colonial is nestled on over an acre on the idyllic and private De Windt Road. A whimsical modern makeover transforms this home and takes it to the next level while still honoring its original character. Gracious room sizes, a thoughtful and functional layout that begs for entertaining, and light-filled rooms with pops of color, make this home a one-of-a-kind showstopper. The grand two-story foyer welcomes guests and foreshadows the style and charm to follow in the rest of the home. The spacious and bright living room offers views from all windows of the expansive grounds and flows onto the quaint screened-in porch. Relax in the cozy family room with vibrant wall coverings and adorned with custom millwork and built-ins. The formal dining room seamlessly flows into the newly renovated kitchen with marble countertops, custom powder blue cabinetry, Bertazzoni range with mixed metal hood, and a Sub-Zero refrigerator. The newly created cheerful mudroom has a built-in bench and cubbies, provides access to the two-car attached garage, and includes a well-appointed butler pantry with a wet bar and beverage cooler. The gorgeous center staircase leads you to the second floor where a primary suite was masterfully redesigned to include a new en suite marble bath and exquisitely crafted custom dressing room. There are four additional family bedrooms and two full baths, as well as conveniently located second-floor laundry. The spacious basement offers an additional family room and rec space, another half bath, and ample storage. The extensive one-acre plus yard has been thoughtfully landscaped and is a blank canvas for your dream outdoor space. Private and prime location, close to town, train, and schools, this is a rare opportunity you don't want to miss!
Property Specifics
| Single Family | |
| — | |
| — | |
| 1938 | |
| — | |
| — | |
| No | |
| 1.06 |
| Cook | |
| — | |
| 1000 / Annual | |
| — | |
| — | |
| — | |
| 11778431 | |
| 05203180480000 |
Nearby Schools
| NAME: | DISTRICT: | DISTANCE: | |
|---|---|---|---|
|
Grade School
Crow Island Elementary School |
36 | — | |
|
Middle School
Carleton W Washburne School |
36 | Not in DB | |
|
High School
New Trier Twp H.s. Northfield/wi |
203 | Not in DB | |
|
Alternate Elementary School
The Skokie School |
— | Not in DB | |
Property History
| DATE: | EVENT: | PRICE: | SOURCE: |
|---|---|---|---|
| 22 Oct, 2018 | Sold | $1,275,000 | MRED MLS |
| 18 May, 2018 | Under contract | $1,539,000 | MRED MLS |
| — | Last price change | $1,560,000 | MRED MLS |
| 16 Jan, 2018 | Listed for sale | $1,574,000 | MRED MLS |
| 22 Jun, 2023 | Sold | $2,515,220 | MRED MLS |
| 26 May, 2023 | Under contract | $2,695,000 | MRED MLS |
| 9 May, 2023 | Listed for sale | $2,695,000 | MRED MLS |
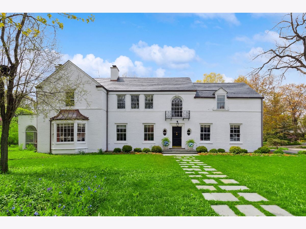
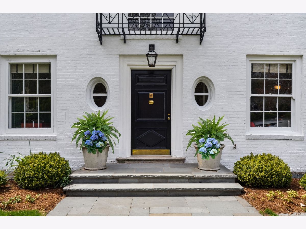
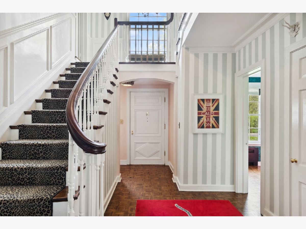
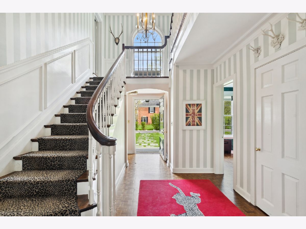
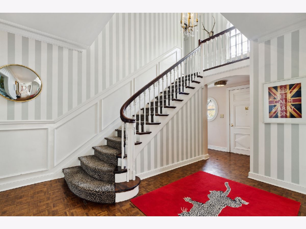
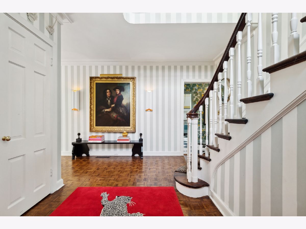
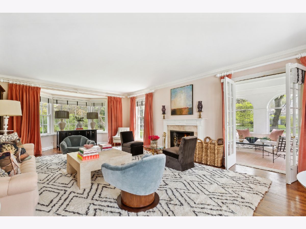
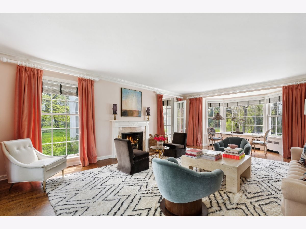
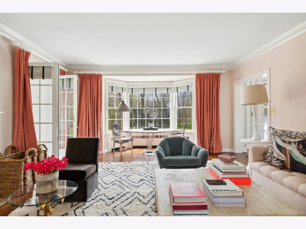
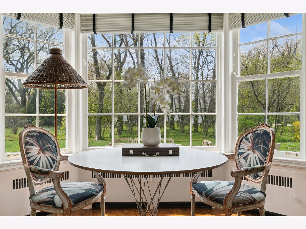
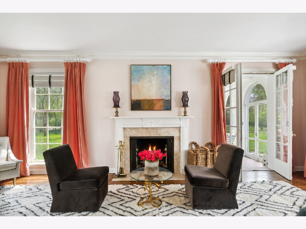
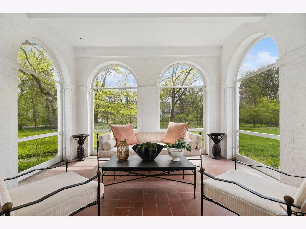
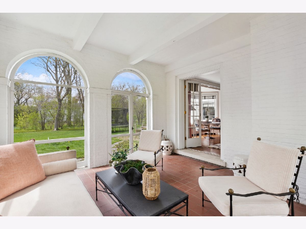
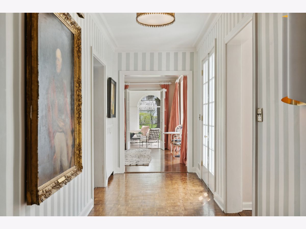
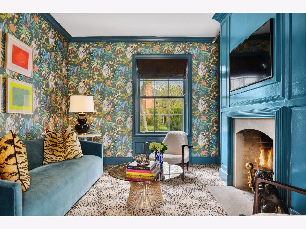
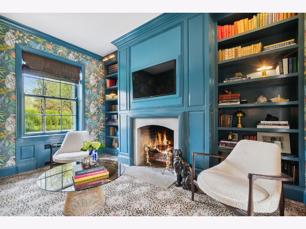
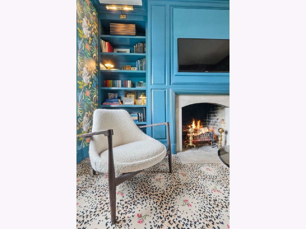
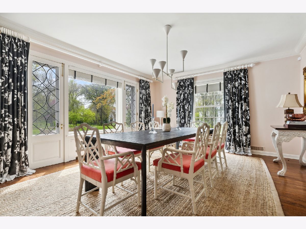
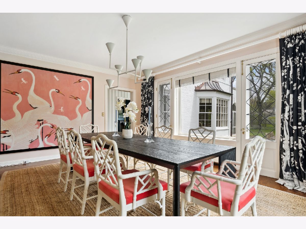
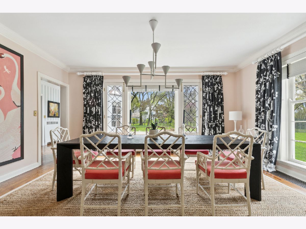
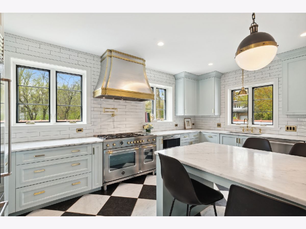
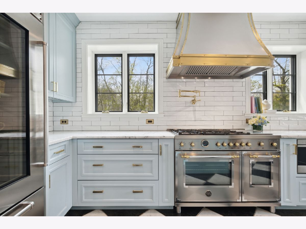
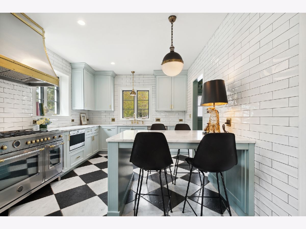
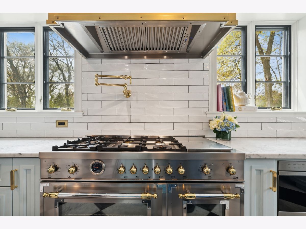
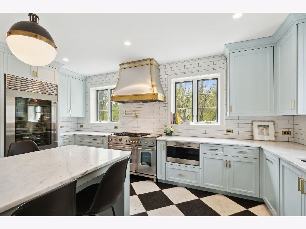
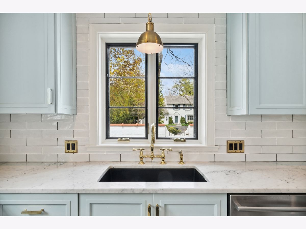
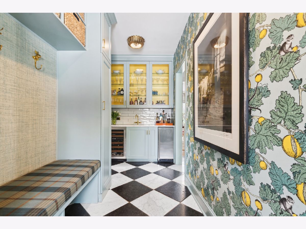
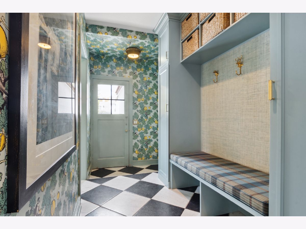
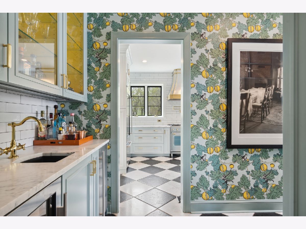
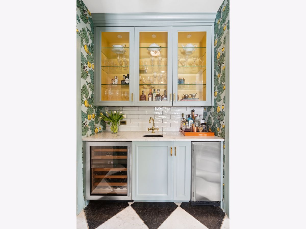
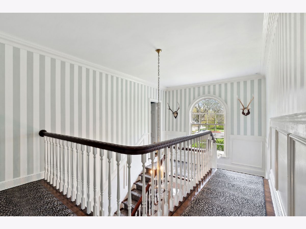
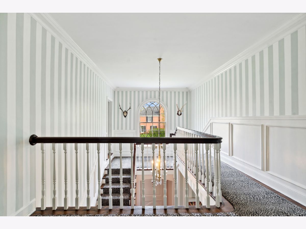
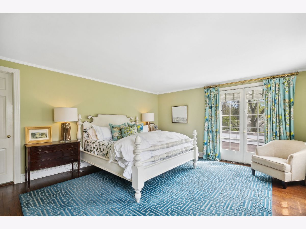
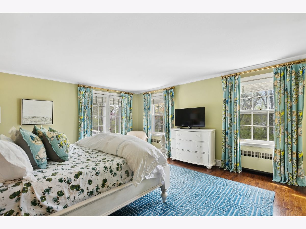
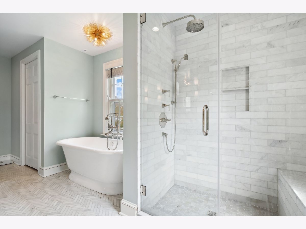
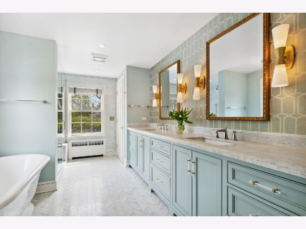
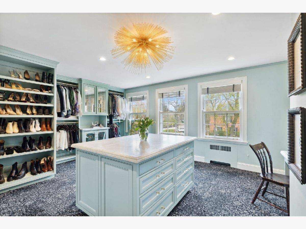
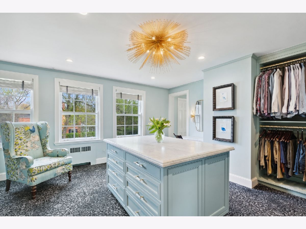
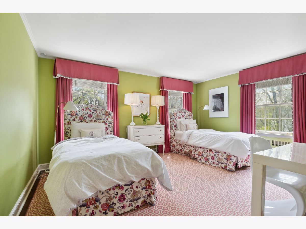
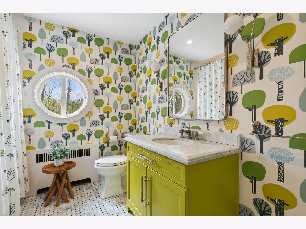
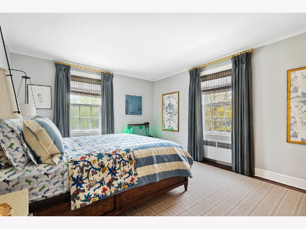
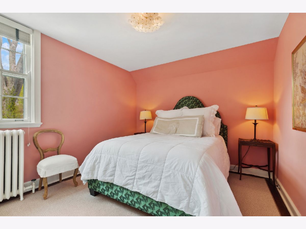
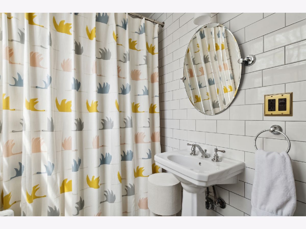
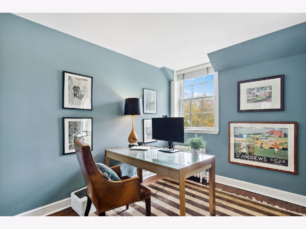
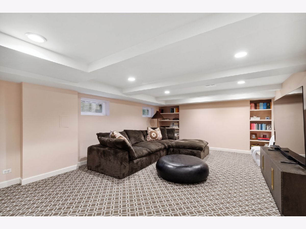
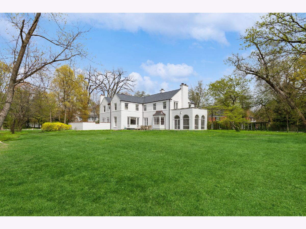
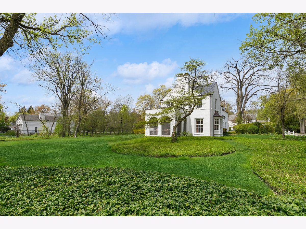
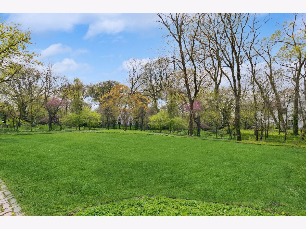
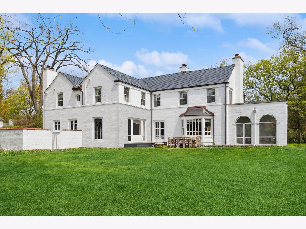
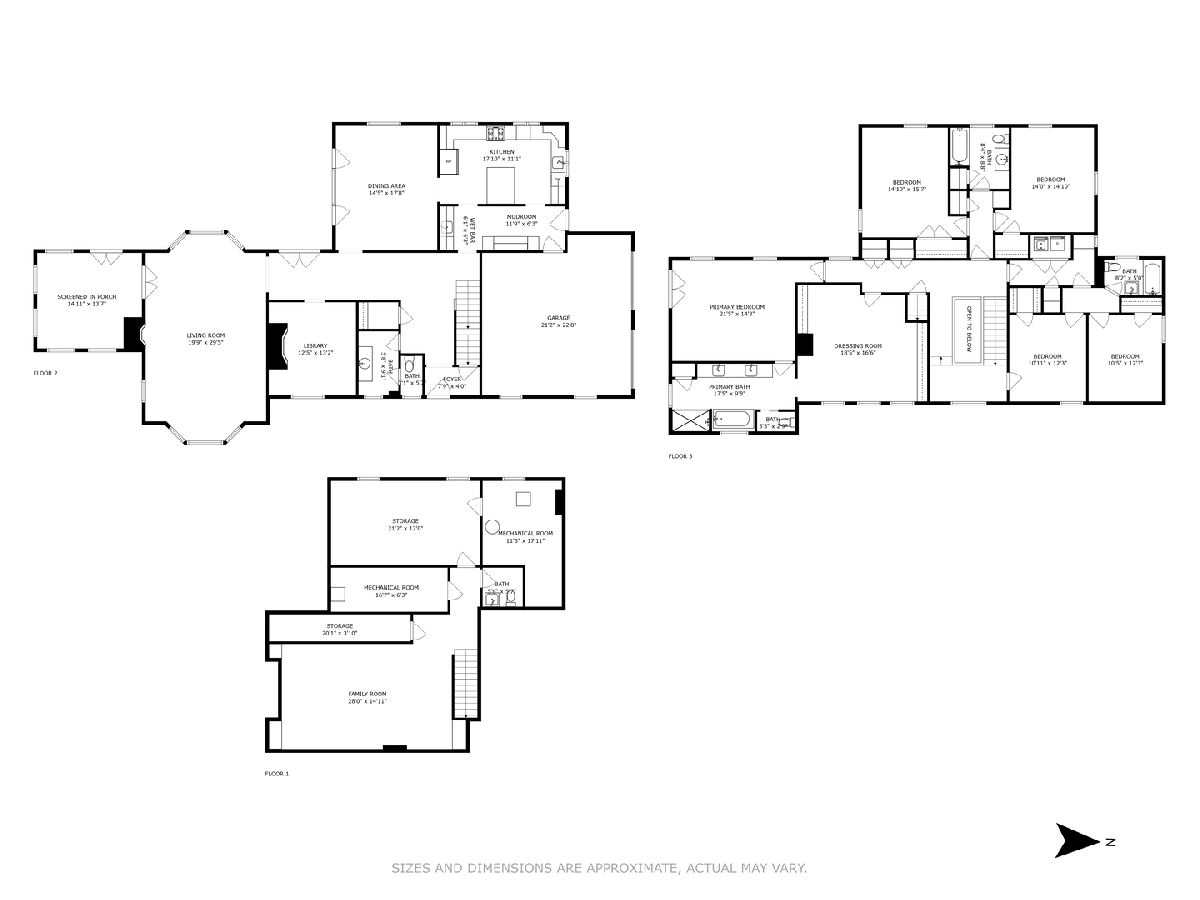
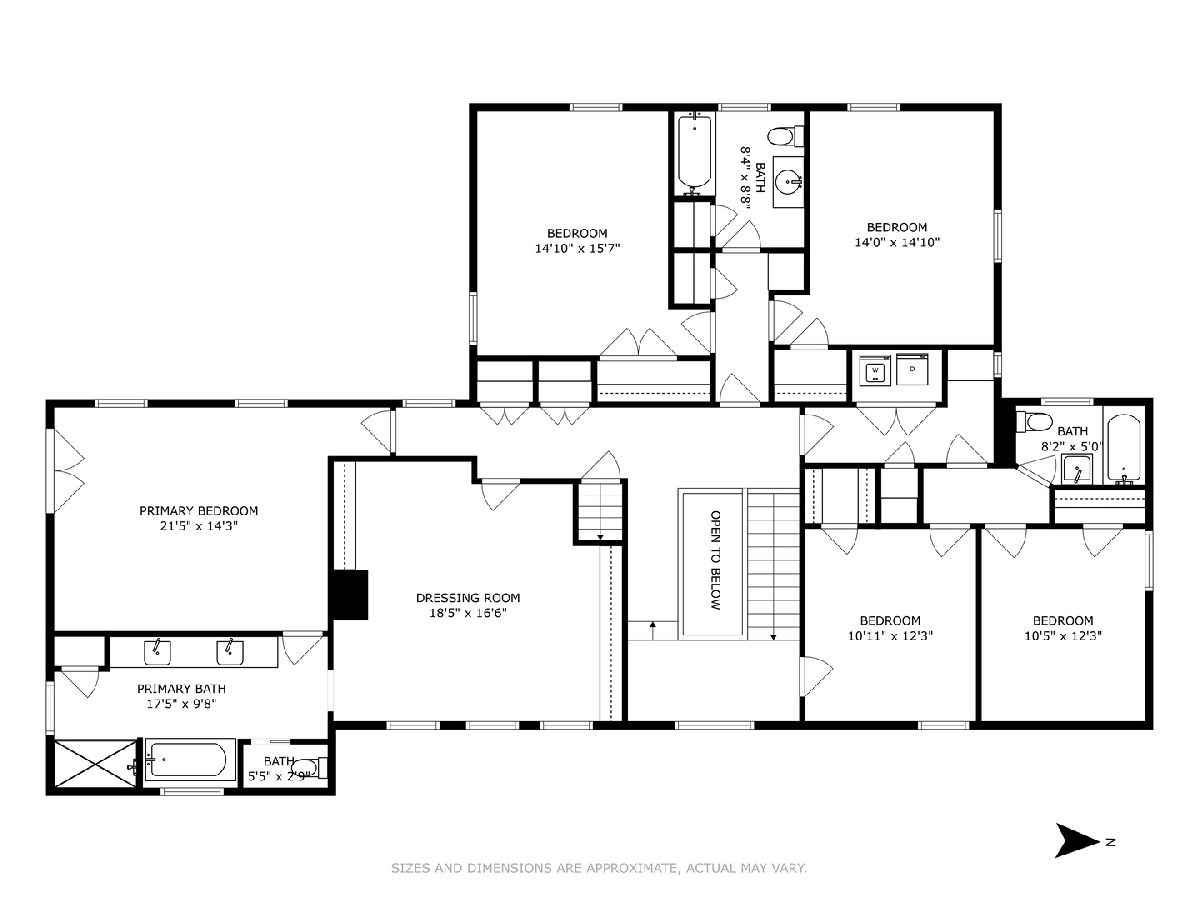
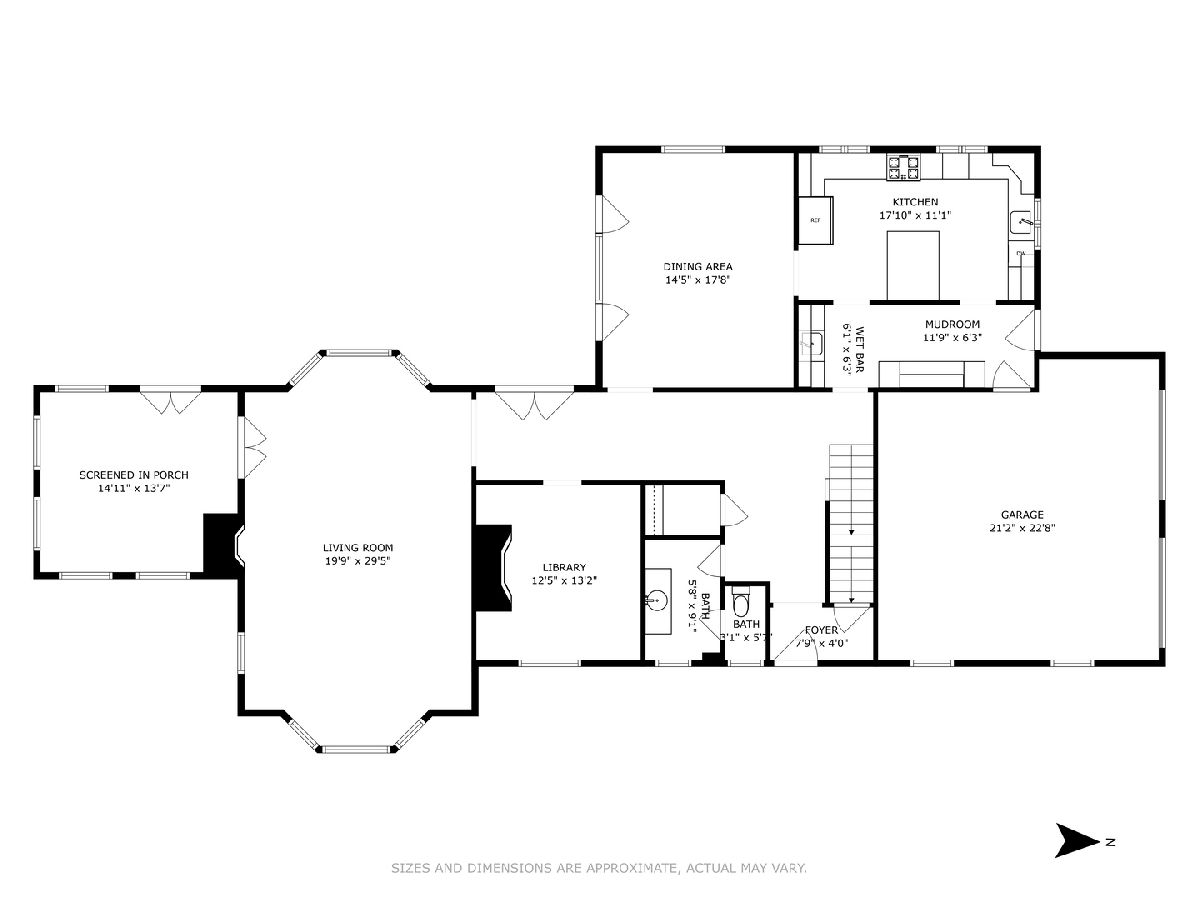
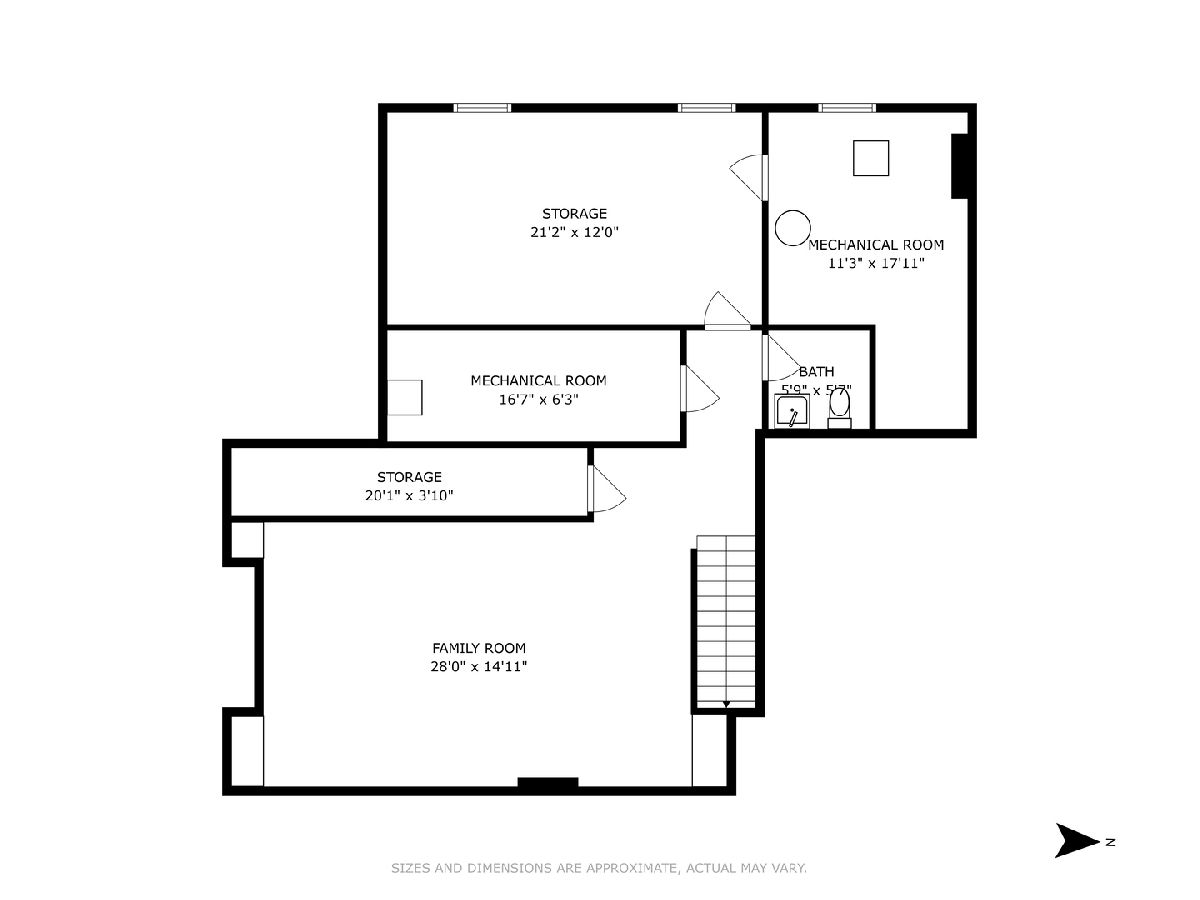
Room Specifics
Total Bedrooms: 5
Bedrooms Above Ground: 5
Bedrooms Below Ground: 0
Dimensions: —
Floor Type: —
Dimensions: —
Floor Type: —
Dimensions: —
Floor Type: —
Dimensions: —
Floor Type: —
Full Bathrooms: 5
Bathroom Amenities: Separate Shower,Double Sink,Soaking Tub
Bathroom in Basement: 1
Rooms: —
Basement Description: Finished
Other Specifics
| 2 | |
| — | |
| Asphalt | |
| — | |
| — | |
| 215 X 187 X 50 X 195 X 216 | |
| Interior Stair | |
| — | |
| — | |
| — | |
| Not in DB | |
| — | |
| — | |
| — | |
| — |
Tax History
| Year | Property Taxes |
|---|---|
| 2018 | $40,453 |
| 2023 | $36,447 |
Contact Agent
Nearby Similar Homes
Nearby Sold Comparables
Contact Agent
Listing Provided By
Berkshire Hathaway HomeServices Chicago






