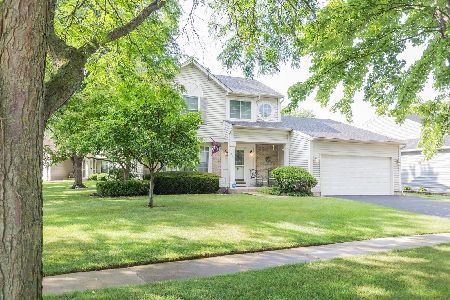220 Dickens Trail, Elgin, Illinois 60120
$239,900
|
Sold
|
|
| Status: | Closed |
| Sqft: | 1,748 |
| Cost/Sqft: | $137 |
| Beds: | 3 |
| Baths: | 2 |
| Year Built: | 1994 |
| Property Taxes: | $4,877 |
| Days On Market: | 2239 |
| Lot Size: | 0,21 |
Description
Hurry! Priced to sell! Great interior subdivision location with quick access to I-90! Enter to bright and open living room (or flexible dining room) with loads of natural light, new flooring, track lighting and pass thru to eat-in kitchen with stainless steel appliances (1 year old), extra recessed lighting, white cabinetry, newer countertops, pantry, tile flooring and sliding glass doors to the custom deck! Very comfortable family room with oversized windows and new flooring! Gracious size master bedroom with accent wall! New carpet in bedrooms! Awesome finished basement with rec room, separate craft/office area and storage room! Great home for entertaining! Roof and windows 5 years old! 1 Year old furnace with air purifier, A/C and water heater! Freshly painted! New light fixtures throughout! 1 year old Weber grill with natural gas hook-up! Large fenced yard! Close to shopping and transportation!
Property Specifics
| Single Family | |
| — | |
| Colonial | |
| 1994 | |
| Full | |
| BRIGHTON | |
| No | |
| 0.21 |
| Cook | |
| Country Trails | |
| 65 / Annual | |
| None | |
| Public | |
| Sewer-Storm | |
| 10589383 | |
| 06171120310000 |
Property History
| DATE: | EVENT: | PRICE: | SOURCE: |
|---|---|---|---|
| 28 Oct, 2014 | Sold | $178,000 | MRED MLS |
| 4 Aug, 2014 | Under contract | $180,000 | MRED MLS |
| 2 Aug, 2014 | Listed for sale | $180,000 | MRED MLS |
| 24 Jan, 2020 | Sold | $239,900 | MRED MLS |
| 13 Dec, 2019 | Under contract | $239,900 | MRED MLS |
| 9 Dec, 2019 | Listed for sale | $239,900 | MRED MLS |
Room Specifics
Total Bedrooms: 3
Bedrooms Above Ground: 3
Bedrooms Below Ground: 0
Dimensions: —
Floor Type: Carpet
Dimensions: —
Floor Type: Carpet
Full Bathrooms: 2
Bathroom Amenities: —
Bathroom in Basement: 0
Rooms: Recreation Room,Eating Area,Den
Basement Description: Finished
Other Specifics
| 2 | |
| Concrete Perimeter | |
| Concrete | |
| Deck, Porch, Storms/Screens, Outdoor Grill | |
| Fenced Yard | |
| 59X128X84X163 | |
| — | |
| Full | |
| Hardwood Floors, First Floor Laundry | |
| Range, Microwave, Dishwasher, Refrigerator, Washer, Dryer, Disposal, Stainless Steel Appliance(s) | |
| Not in DB | |
| Sidewalks, Street Lights | |
| — | |
| — | |
| — |
Tax History
| Year | Property Taxes |
|---|---|
| 2014 | $6,213 |
| 2020 | $4,877 |
Contact Agent
Nearby Similar Homes
Contact Agent
Listing Provided By
REMAX Horizon






