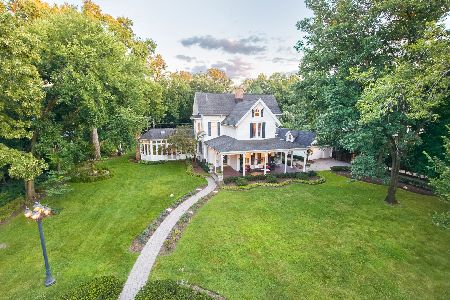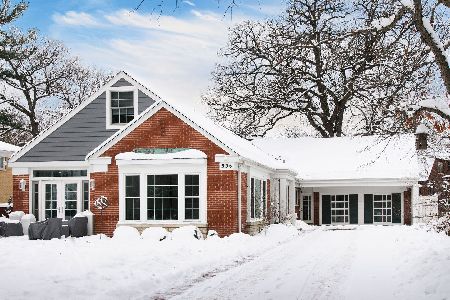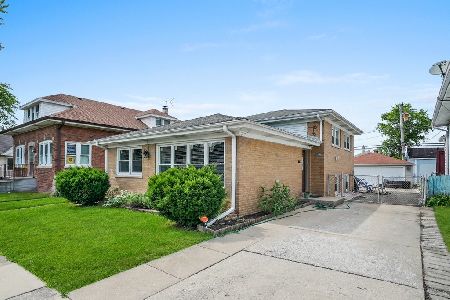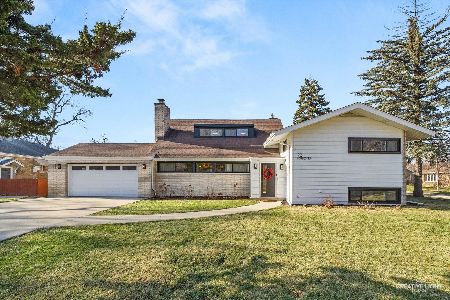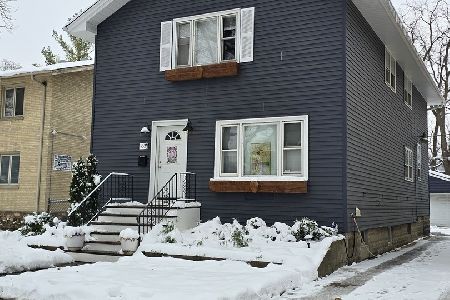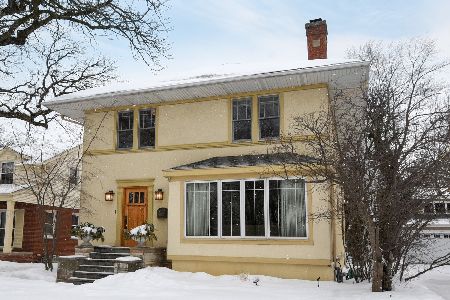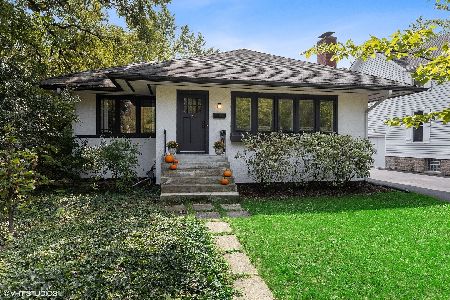220 Fairbank Road, Riverside, Illinois 60546
$615,000
|
Sold
|
|
| Status: | Closed |
| Sqft: | 2,339 |
| Cost/Sqft: | $256 |
| Beds: | 3 |
| Baths: | 3 |
| Year Built: | 1924 |
| Property Taxes: | $7,829 |
| Days On Market: | 1881 |
| Lot Size: | 0,15 |
Description
Welcome to 220 Fairbank located in Riverside's premium 1st division neighborhood. This picturesque home was extensively rehabbed in 2014 to include a two story addition, keeping with the original architectural design. The sunny main floor living room is anchored by a stone, wood burning fireplace along with a picture window overlooking views of the park. The custom designed kitchen is perfect for entertainers and chefs alike, complete with white in-set cabinets, Thermador and Viking appliances, wall to wall backsplash, granite counters and island seating for two. The dining room is in addition to the breakfast area and features a beautiful leaded window and original french doors leading to the family room. Expansive windows across the back of the home highlight the fenced-in backyard and stone patio. Upstairs the large master bedroom suite is complete with a walk-in closet, dressing area, and spa-like bathroom with rain shower, including high-end marble and quartzite finishes. Two additional bedrooms each with their own unique nooks, spacious hall bathroom (rehabbed in 2018) and a walk-in storage closet complete the second floor. The lower level offers a finished recreation room with egress window and full height ceiling, lots of additional storage areas, and even a dog bath! The owners have painstakingly refurbished many original details throughout including the solid one panel doors, cast iron heating vents, window hardware, and wood floors. The two car garage includes a walk up attic, ready to finish off as your home office or man cave. The home is situated on a quiet street across from the Des Plaines river and blocks from the new Swim Club, Stella's Batting Cages, and downtown Riverside. Check out the virtual tour and then schedule a showing before it's too late!
Property Specifics
| Single Family | |
| — | |
| Cottage,English | |
| 1924 | |
| Full | |
| — | |
| No | |
| 0.15 |
| Cook | |
| — | |
| 0 / Not Applicable | |
| None | |
| Lake Michigan | |
| Public Sewer | |
| 10878728 | |
| 15354190250000 |
Nearby Schools
| NAME: | DISTRICT: | DISTANCE: | |
|---|---|---|---|
|
Middle School
L J Hauser Junior High School |
96 | Not in DB | |
|
High School
Riverside Brookfield Twp Senior |
208 | Not in DB | |
Property History
| DATE: | EVENT: | PRICE: | SOURCE: |
|---|---|---|---|
| 4 Aug, 2011 | Sold | $210,000 | MRED MLS |
| 26 Jun, 2011 | Under contract | $250,000 | MRED MLS |
| — | Last price change | $275,000 | MRED MLS |
| 7 Apr, 2011 | Listed for sale | $275,000 | MRED MLS |
| 22 Jan, 2021 | Sold | $615,000 | MRED MLS |
| 7 Dec, 2020 | Under contract | $598,000 | MRED MLS |
| 3 Dec, 2020 | Listed for sale | $598,000 | MRED MLS |
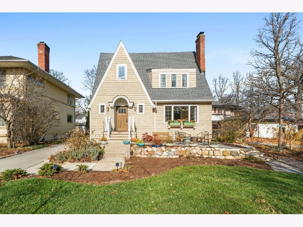
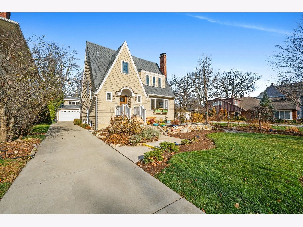
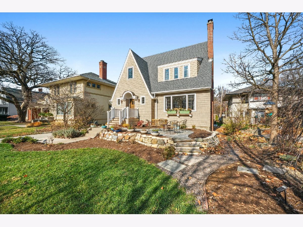
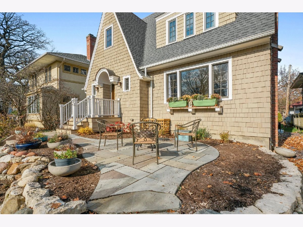
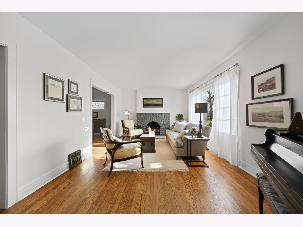
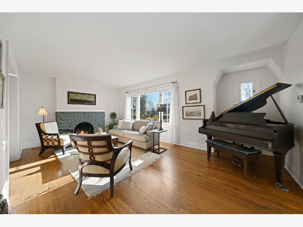
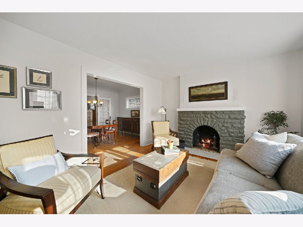
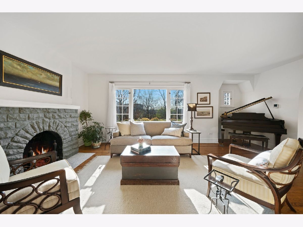
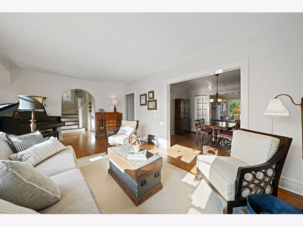
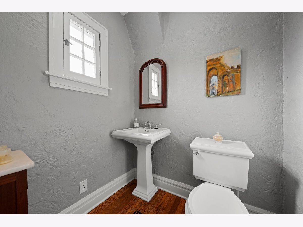
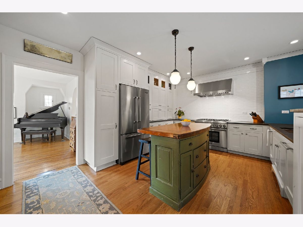
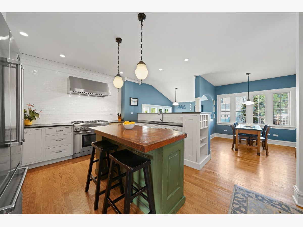
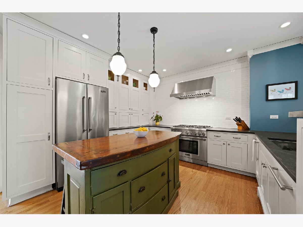
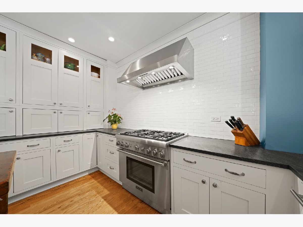
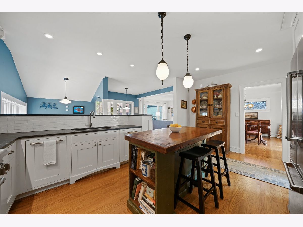
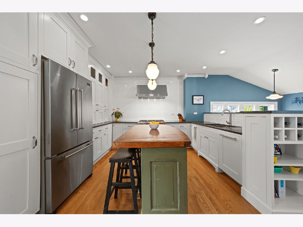
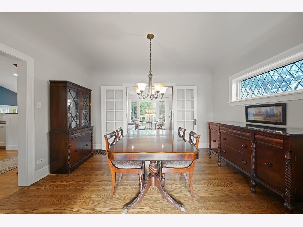
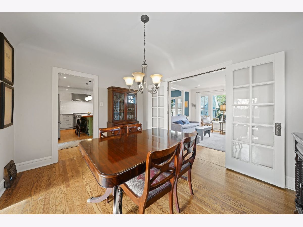
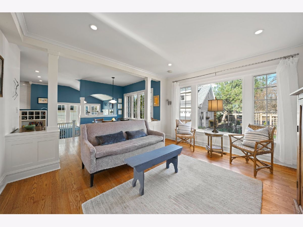
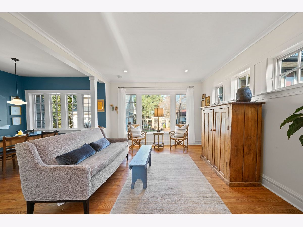
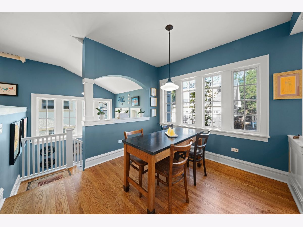
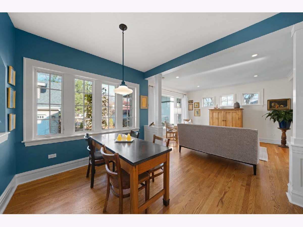
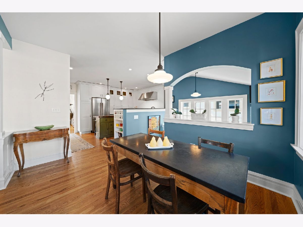
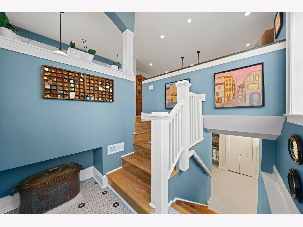
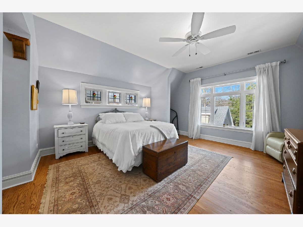
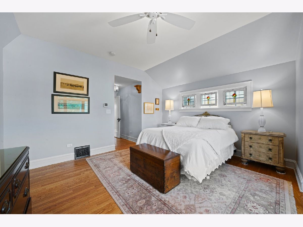
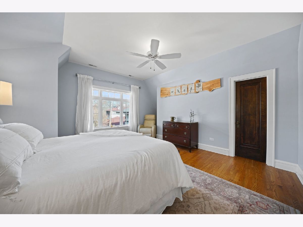
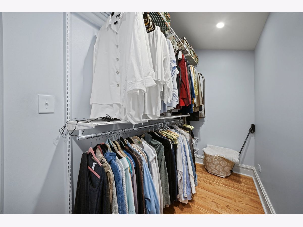
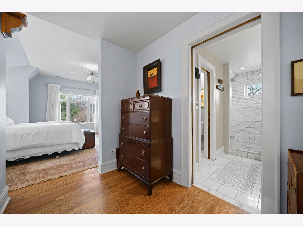
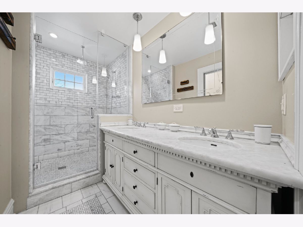
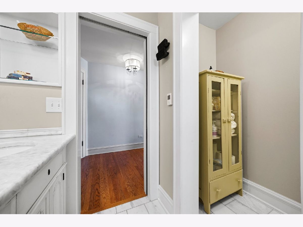
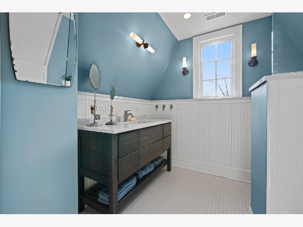
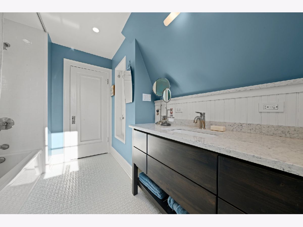
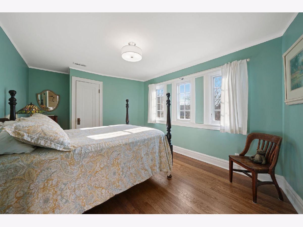
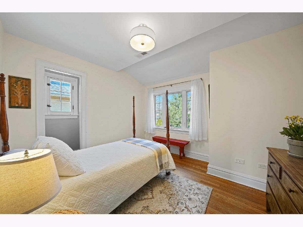
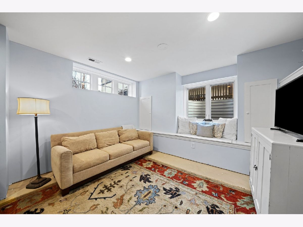
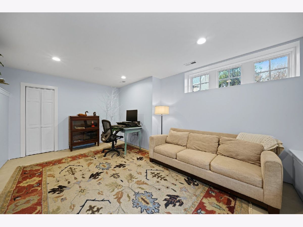
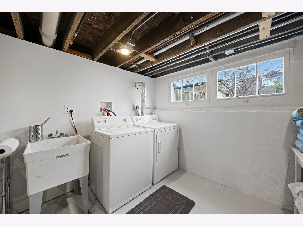
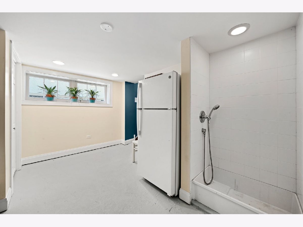
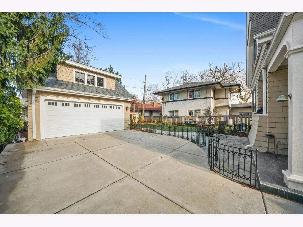
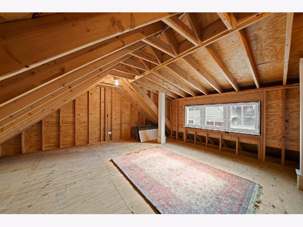
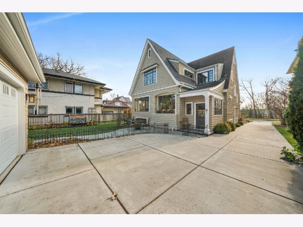
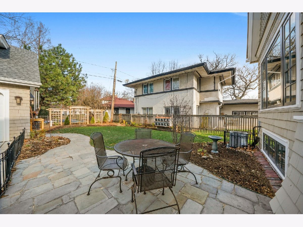
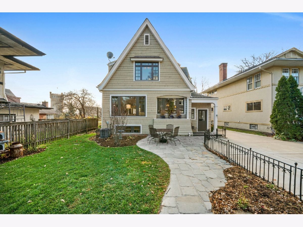
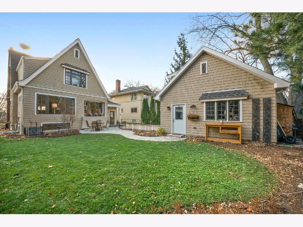
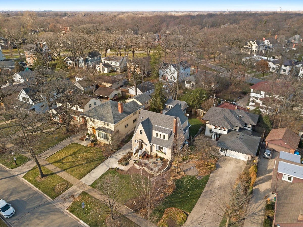
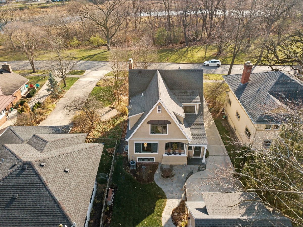
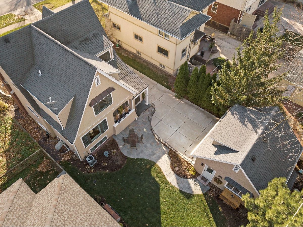
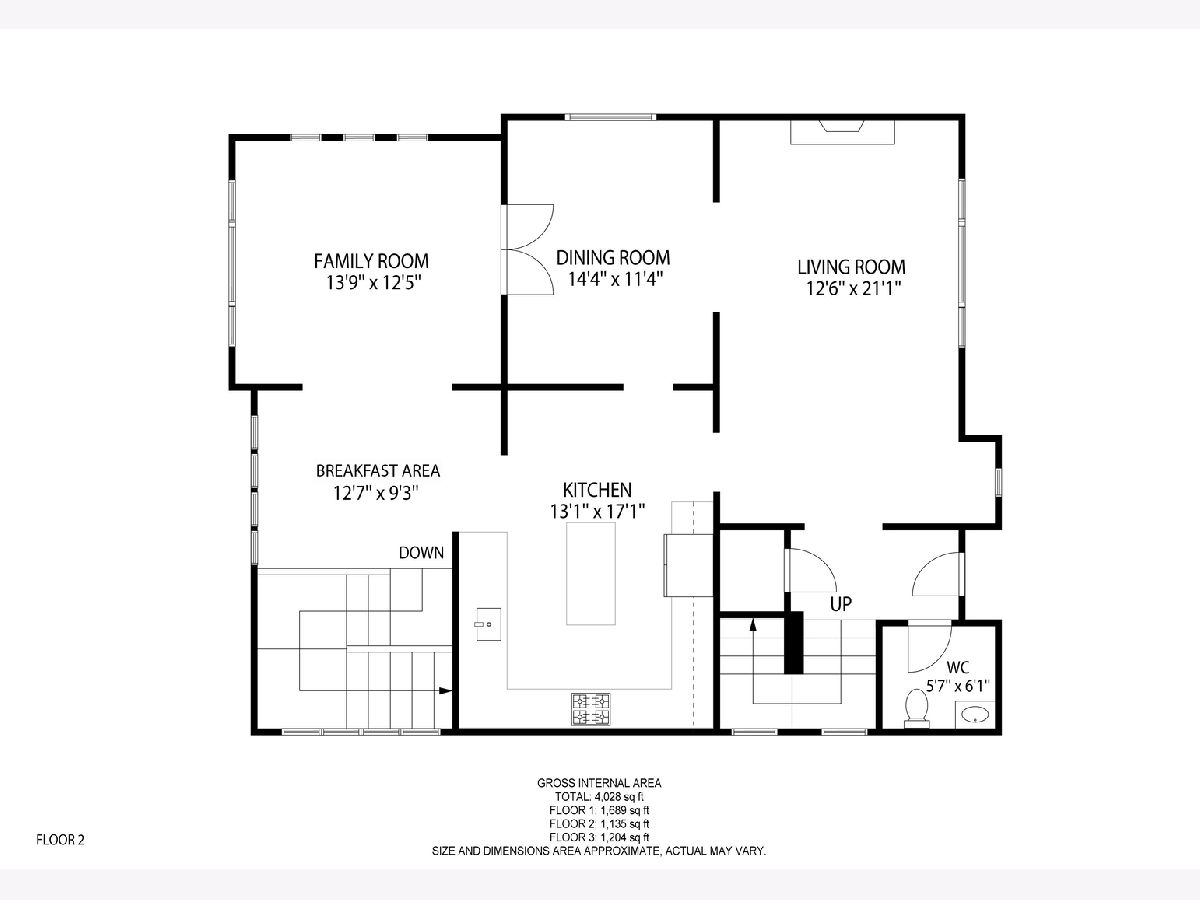
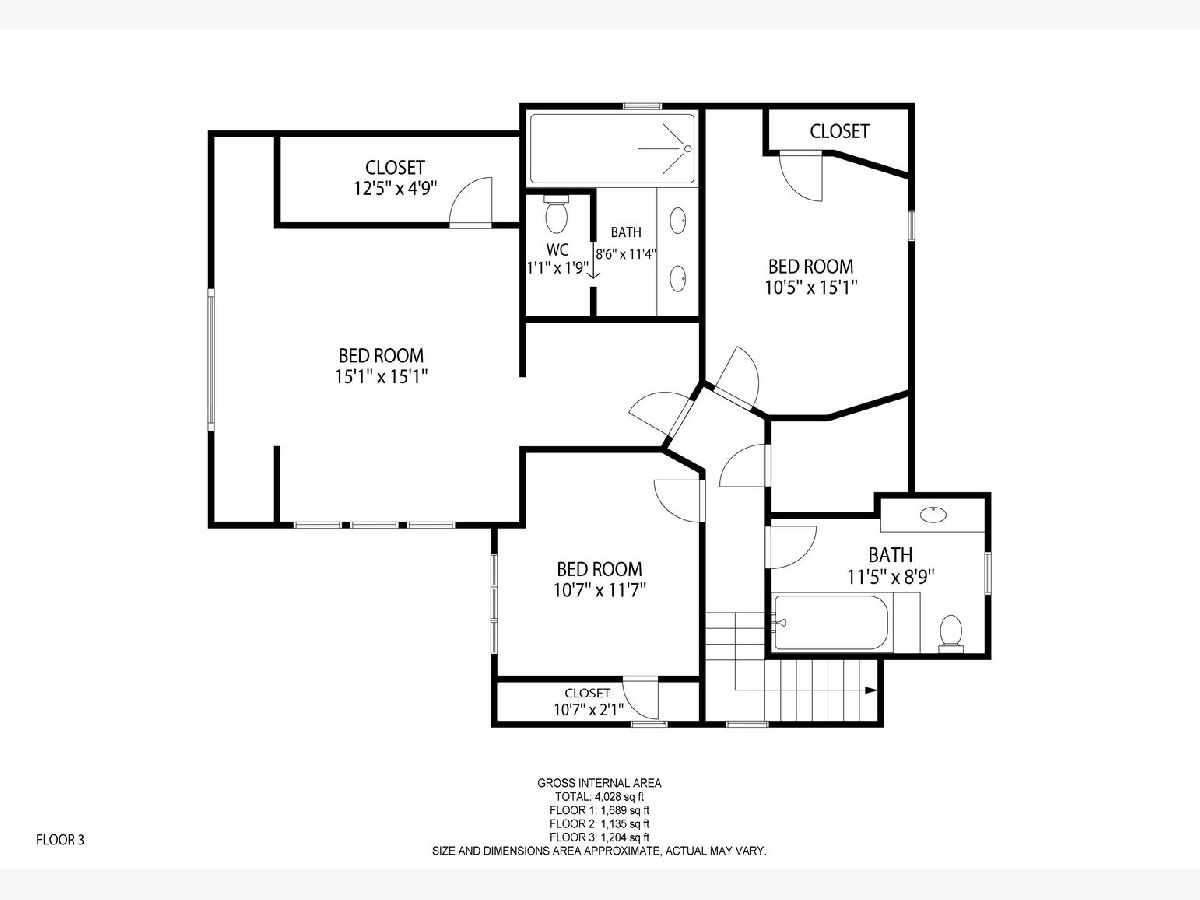
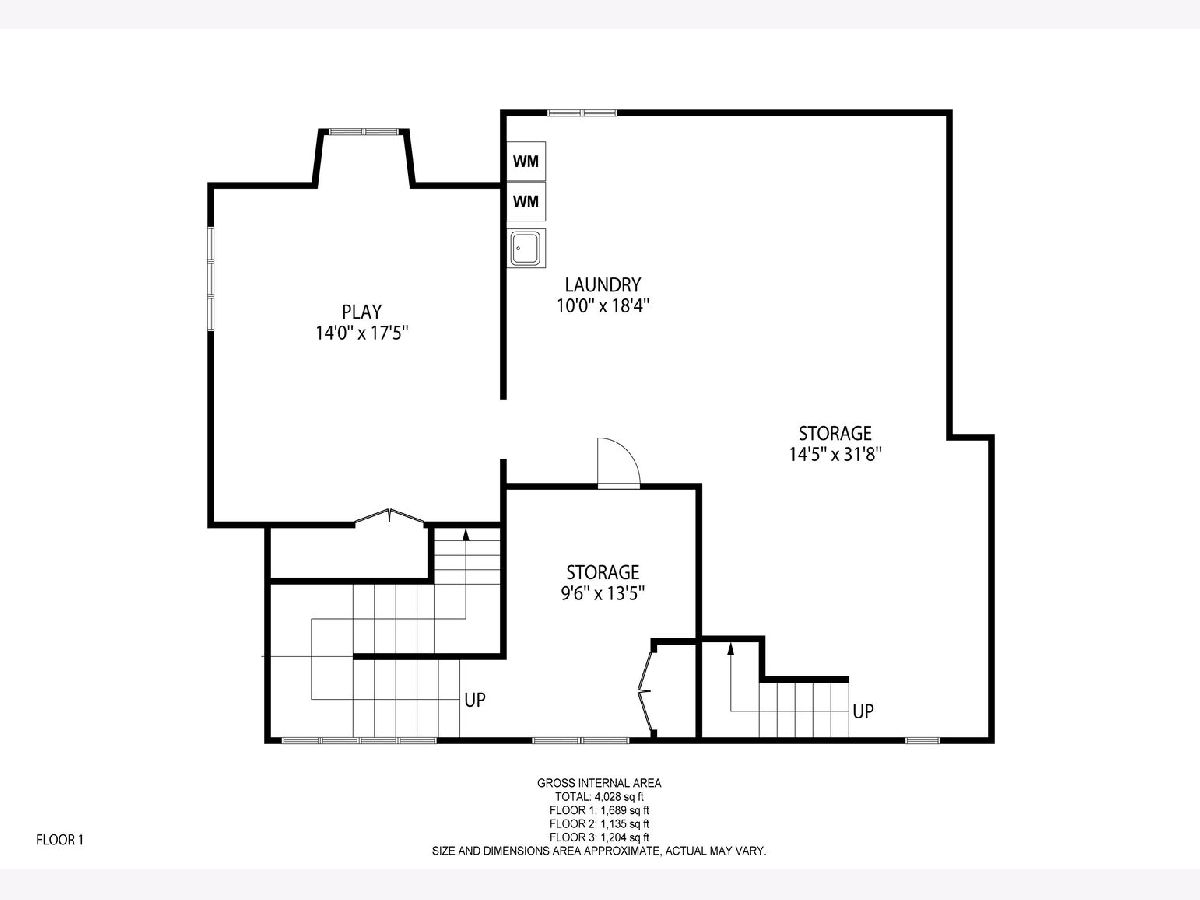
Room Specifics
Total Bedrooms: 3
Bedrooms Above Ground: 3
Bedrooms Below Ground: 0
Dimensions: —
Floor Type: Hardwood
Dimensions: —
Floor Type: Hardwood
Full Bathrooms: 3
Bathroom Amenities: Steam Shower,Double Sink,Soaking Tub
Bathroom in Basement: 0
Rooms: Breakfast Room,Foyer,Recreation Room
Basement Description: Partially Finished,Exterior Access,Egress Window,Concrete (Basement),Rec/Family Area,Storage Space
Other Specifics
| 2 | |
| Concrete Perimeter | |
| Concrete,Side Drive | |
| Patio | |
| Fenced Yard,Forest Preserve Adjacent | |
| 50X142X38X141 | |
| Pull Down Stair,Unfinished | |
| Full | |
| Hardwood Floors, Walk-In Closet(s), Historic/Period Mlwk, Open Floorplan, Drapes/Blinds, Granite Counters, Separate Dining Room | |
| Range, Microwave, Dishwasher, High End Refrigerator, Washer, Dryer, Stainless Steel Appliance(s), Range Hood | |
| Not in DB | |
| Park, Tennis Court(s), Curbs, Sidewalks, Street Lights, Street Paved | |
| — | |
| — | |
| Wood Burning |
Tax History
| Year | Property Taxes |
|---|---|
| 2011 | $10,305 |
| 2021 | $7,829 |
Contact Agent
Nearby Similar Homes
Nearby Sold Comparables
Contact Agent
Listing Provided By
Baird & Warner

